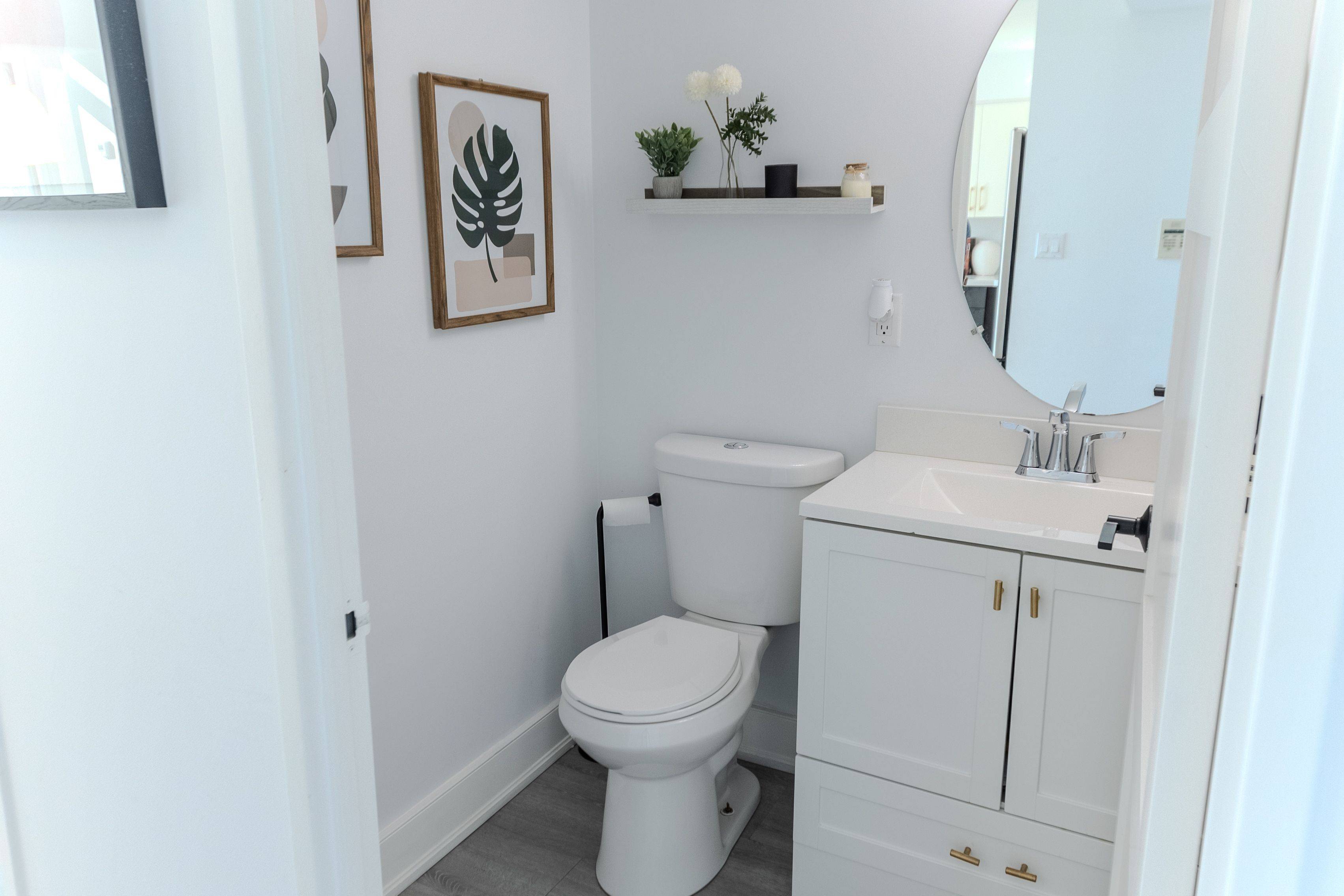$738,000
$765,000
3.5%For more information regarding the value of a property, please contact us for a free consultation.
2 Beds
2 Baths
SOLD DATE : 05/14/2025
Key Details
Sold Price $738,000
Property Type Condo
Sub Type Condo Apartment
Listing Status Sold
Purchase Type For Sale
Approx. Sqft 1000-1199
Subdivision Mimico
MLS Listing ID W12112030
Sold Date 05/14/25
Style Loft
Bedrooms 2
HOA Fees $824
Annual Tax Amount $2,618
Tax Year 2024
Property Sub-Type Condo Apartment
Property Description
Welcome To 200 Manitoba St, Unit 301. This Renovated Loft In The Heart Of Park Lawn & Lakeshore Offers Tons Of Natural Sunlight w. Floor To Ceiling Windows Allowing A Showcase Of Its Tasteful Finishes. This Unit Is Filled w. Ideal Upgrades That Consist Of; Redone Kitchen w. Two Tone Matte Cupboards, Quartz Countertops & Backsplash, Separate Island w. Barstools, Vinyl Flooring, Updated Trim, Feature Wall & Ample Room For Laundry In The Primary Ensuite. As A South Facing Unit, The Balcony Offers A Calm & Unobstructed View Of Greenery & The Newly Renovated Grand Avenue Park. With 1 + 1 Bedrooms, 2 Bathrooms, 2 Parking Spots & 2 Lockers, This Spacious & Functional Unit Is Ideal For An Array Of End Users. With A Large Park At Your Doorstep, City Favourites Like San Remo & La Vecchia, Easy Access To Marine Parade Drive & All Of Its Winding Paths/Trails, And Conveniences Like The GO Station, Its Time To Experience The Vibrant Culture Of Toronto's Growing Mimico Community. **EXTRAS** 24hr Concierge, Gym, Sauna, Squash/Racket Court, Party Room, Outdoor Rooftop Terrace & Visitor Parking.
Location
Province ON
County Toronto
Community Mimico
Area Toronto
Body of Water Lake Ontario
Rooms
Family Room Yes
Basement Apartment
Kitchen 1
Separate Den/Office 1
Interior
Interior Features Sauna, Storage, Storage Area Lockers
Cooling Central Air
Fireplaces Number 1
Fireplaces Type Natural Gas
Laundry In Area
Exterior
Parking Features Underground
Garage Spaces 1.0
Waterfront Description Marina Services
Road Frontage Municipal Road
Exposure South
Total Parking Spaces 2
Balcony Open
Building
Locker Owned
Others
Senior Community Yes
Pets Allowed Restricted
Read Less Info
Want to know what your home might be worth? Contact us for a FREE valuation!
Our team is ready to help you sell your home for the highest possible price ASAP






