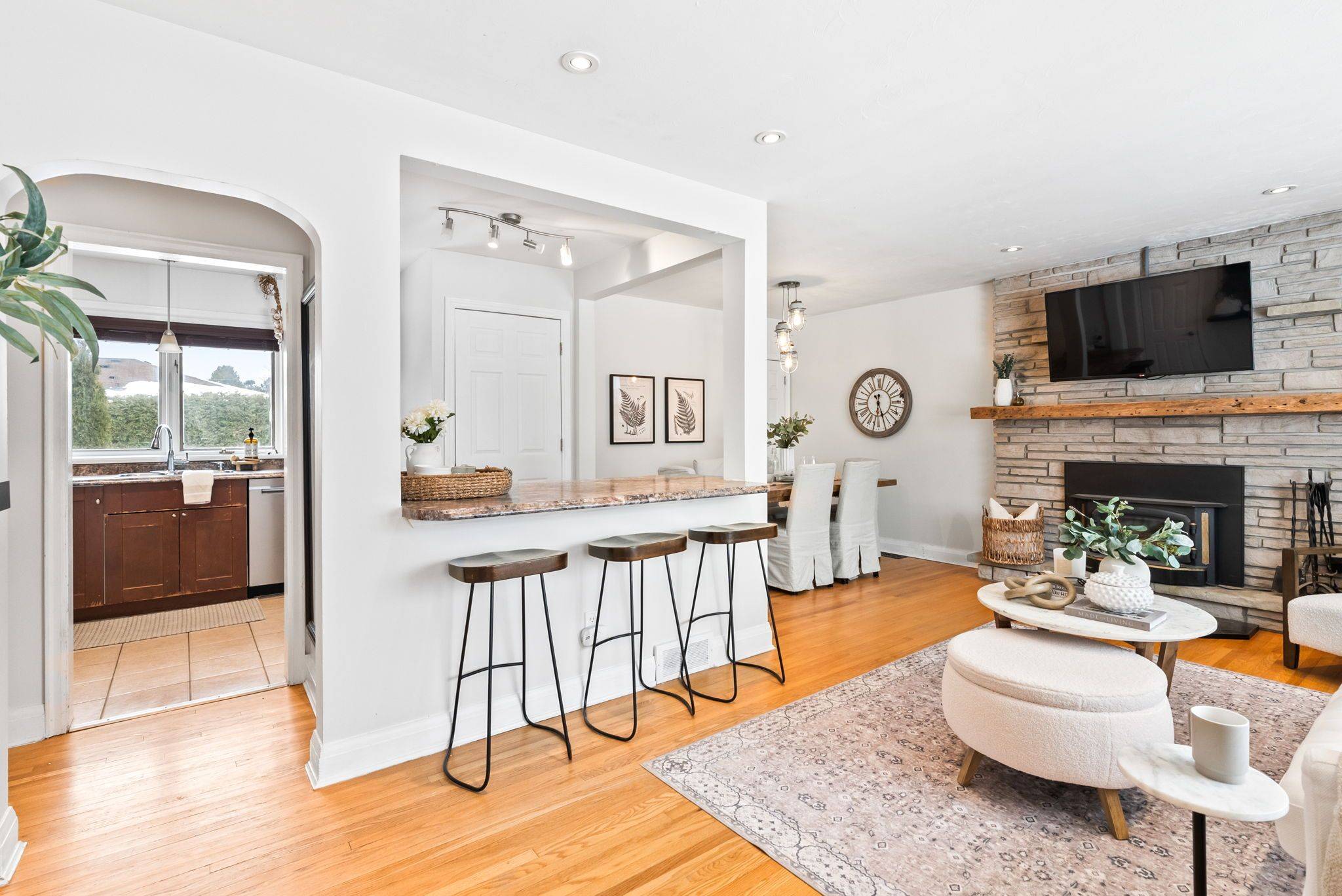$855,000
$874,900
2.3%For more information regarding the value of a property, please contact us for a free consultation.
4 Beds
2 Baths
SOLD DATE : 03/31/2025
Key Details
Sold Price $855,000
Property Type Single Family Home
Sub Type Detached
Listing Status Sold
Purchase Type For Sale
Approx. Sqft 700-1100
Subdivision Mclaughlin
MLS Listing ID E11990840
Sold Date 03/31/25
Style Bungalow
Bedrooms 4
Annual Tax Amount $5,412
Tax Year 2024
Property Sub-Type Detached
Property Description
Discover this delightful 3 + 1 bedroom bungalow, perfectly situated in a prime McLauglin, Oshawa location that offers easy access to all amenities. Whether you're seeking a family home or an investment opportunity, this property provides versatility and convenience. The main level boasts a bright and airy living room, ideal for relaxing and entertaining guests. Large windows allow natural light to flood the space, creating a warm and inviting atmosphere.Each bedroom is generously sized, providing ample space for rest and relaxation. The master bedroom offers a cozy retreat with plenty of closet space.Perfect for extended family, guests, or rental income, the basement includes a separate entrance, a spacious bedroom, a living area, and a kitchenette.The expansive, fenced backyard is an ideal space for children to play, pets to roam, or for hosting outdoor gatherings.This charming bungalow is a perfect blend of comfort, convenience, and potential. Whether you're looking to settle down or invest, this property is a must-see.
Location
Province ON
County Durham
Community Mclaughlin
Area Durham
Rooms
Family Room No
Basement Finished, Separate Entrance
Kitchen 1
Separate Den/Office 1
Interior
Interior Features Water Heater Owned
Cooling Central Air
Exterior
Parking Features Private Double
Garage Spaces 2.0
Pool None
Roof Type Asphalt Shingle
Lot Frontage 80.0
Lot Depth 102.0
Total Parking Spaces 6
Building
Foundation Poured Concrete
Others
Senior Community Yes
Read Less Info
Want to know what your home might be worth? Contact us for a FREE valuation!

Our team is ready to help you sell your home for the highest possible price ASAP





