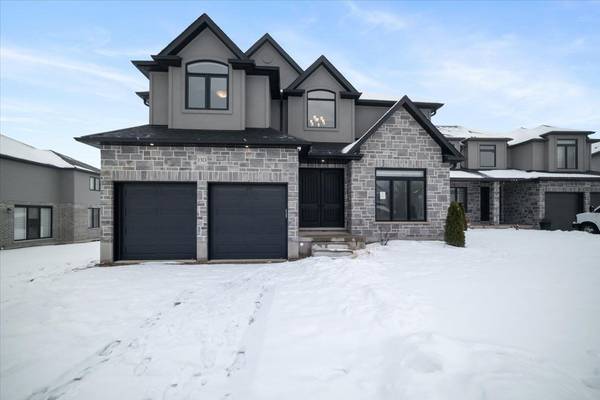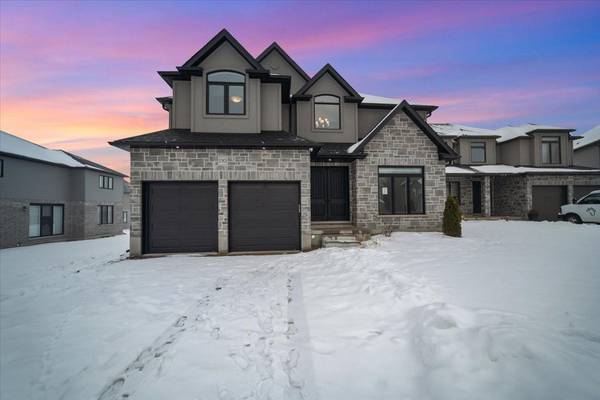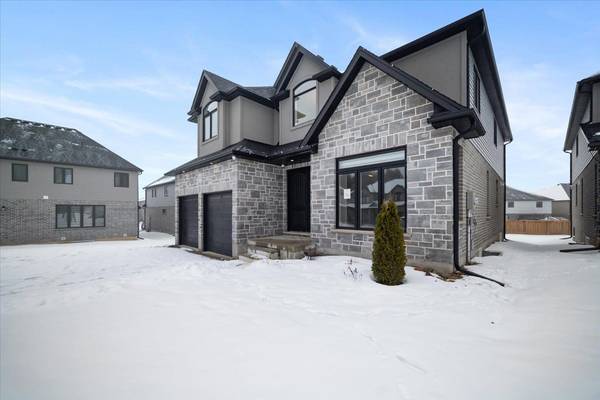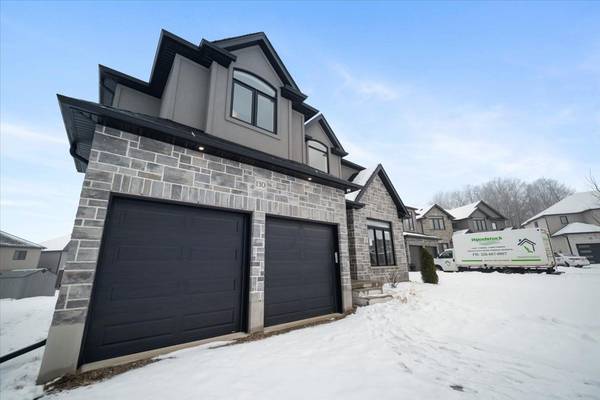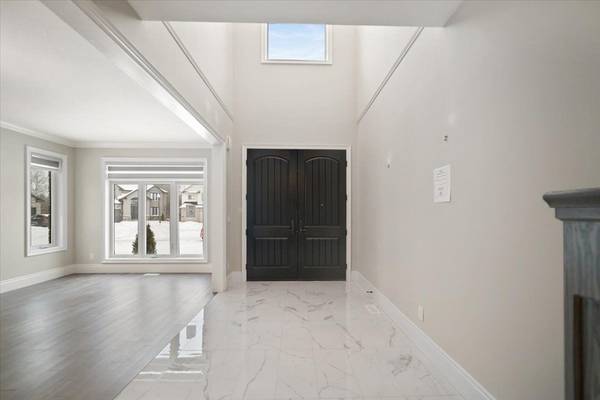$1,000,000
$994,500
0.6%For more information regarding the value of a property, please contact us for a free consultation.
5 Beds
5 Baths
SOLD DATE : 02/27/2025
Key Details
Sold Price $1,000,000
Property Type Single Family Home
Sub Type Detached
Listing Status Sold
Purchase Type For Sale
MLS Listing ID X11955715
Sold Date 02/27/25
Style 2-Storey
Bedrooms 5
Annual Tax Amount $8,259
Tax Year 2024
Property Sub-Type Detached
Property Description
Spacious and modern, this stunning detached home offers over 3,200 sq. ft. of living space perfect for a large or growing family! Nestled in a prime court setting in Woodstock, it features a double garage and an extended driveway with parking for 4-6 cars. Inside, you'll find 5 bedrooms, 4.5 bathrooms, and an open-concept layout filled with natural light and pot lights throughout. The dream kitchen is a chef's delight, boasting an oversized island and plenty of storage, ideal for family gatherings. Upstairs, the primary suite includes a walk-in closet and private ensuite, while four additional bedrooms offer ample space, two sharing a Jack-and-Jill bathroom and the another two with their own ensuite. The partially finished basement provides flexibility for an extra bedroom, rec room, or office. A perfect blend of space, comfort, and luxury! Located in a family-friendly neighborhood close to schools, parks, shopping, and all the amenities Woodstock has to offer. Enjoy the tranquility of suburban living while being just a short drive away from the highway, making commuting a breeze.
Location
Province ON
County Oxford
Area Oxford
Rooms
Family Room Yes
Basement Partially Finished
Kitchen 1
Interior
Interior Features None
Cooling Central Air
Exterior
Parking Features Private Double
Garage Spaces 2.0
Pool None
Roof Type Shingles
Lot Frontage 64.91
Lot Depth 134.76
Total Parking Spaces 6
Building
Foundation Poured Concrete
Read Less Info
Want to know what your home might be worth? Contact us for a FREE valuation!

Our team is ready to help you sell your home for the highest possible price ASAP

