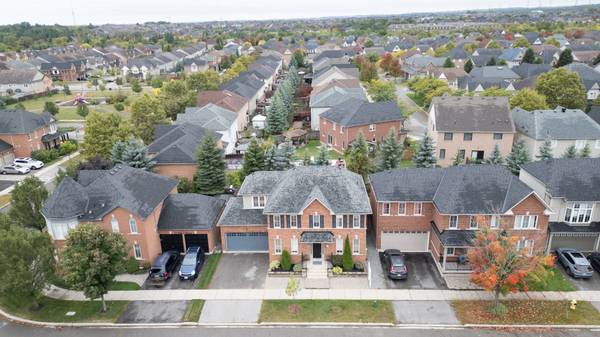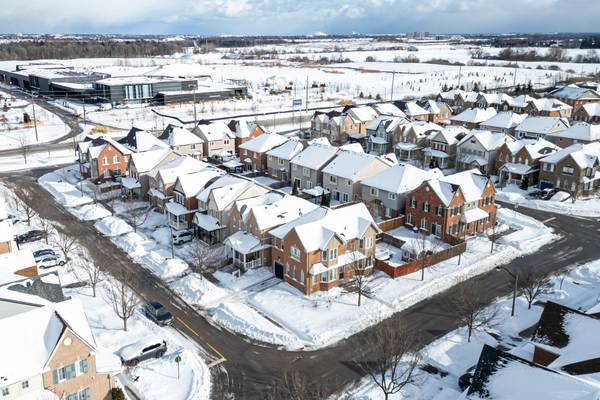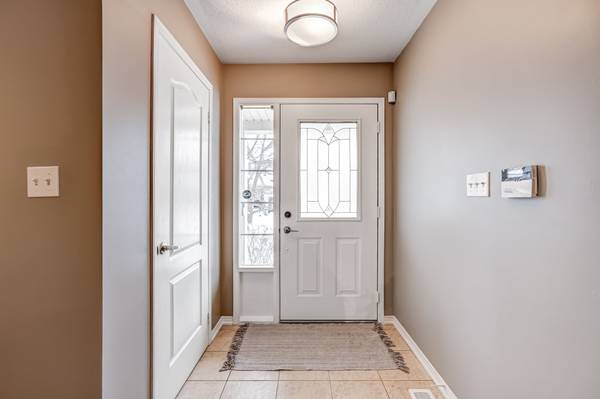$935,000
$849,888
10.0%For more information regarding the value of a property, please contact us for a free consultation.
4 Beds
3 Baths
SOLD DATE : 02/27/2025
Key Details
Sold Price $935,000
Property Type Single Family Home
Sub Type Detached
Listing Status Sold
Purchase Type For Sale
Subdivision Northeast Ajax
MLS Listing ID E11978203
Sold Date 02/27/25
Style 2-Storey
Bedrooms 4
Annual Tax Amount $5,880
Tax Year 2024
Property Sub-Type Detached
Property Description
Prime North Ajax Location - Walking Distance to Top Ranked Schools, Audley Rec Centre, Library, Splash Pad, Walking Trails, Transit, Shops & Hwy 407/412. Open Concept Layout Main Floor Boasts Hardwood Floors, Separate Living Room & Family Room W/ Gas Fireplace, Overlooking Large Kitchen Perfect For Entertaining. Kitchen Features S/S Appliances, Backsplash, Family Size Eat In W/Walk Out To Fenced Yard. Second floor offers 3 very spacious bedrooms. Master With Huge Walk-In Closet, Beautifully Renovated Spa Like Ensuite With Jet Tub & Separate Shower. Main Bath Also Beautifully Renovated 5 Pc. Professionally Finished Basement Features Laminate Floors & Potlights. Big Open Concept Rec Space With Room For Possible 4th Bedroom. Separate Laundry Room W/ Space For Potential 4th Bath. Cold Cellar, Extra Storage. Fenced Yard With Sunny South Exposure With Lrg Deck Perfect For Outdoor Enjoyment. Approx 1900sq Ft Plus Professionally Finished Basement.
Location
Province ON
County Durham
Community Northeast Ajax
Area Durham
Rooms
Family Room Yes
Basement Finished
Kitchen 1
Separate Den/Office 1
Interior
Interior Features On Demand Water Heater, Auto Garage Door Remote
Cooling Central Air
Exterior
Parking Features Private
Garage Spaces 1.0
Pool None
Roof Type Shingles
Lot Frontage 33.14
Lot Depth 82.02
Total Parking Spaces 2
Building
Lot Description Irregular Lot
Foundation Poured Concrete
Others
Senior Community Yes
Read Less Info
Want to know what your home might be worth? Contact us for a FREE valuation!

Our team is ready to help you sell your home for the highest possible price ASAP





