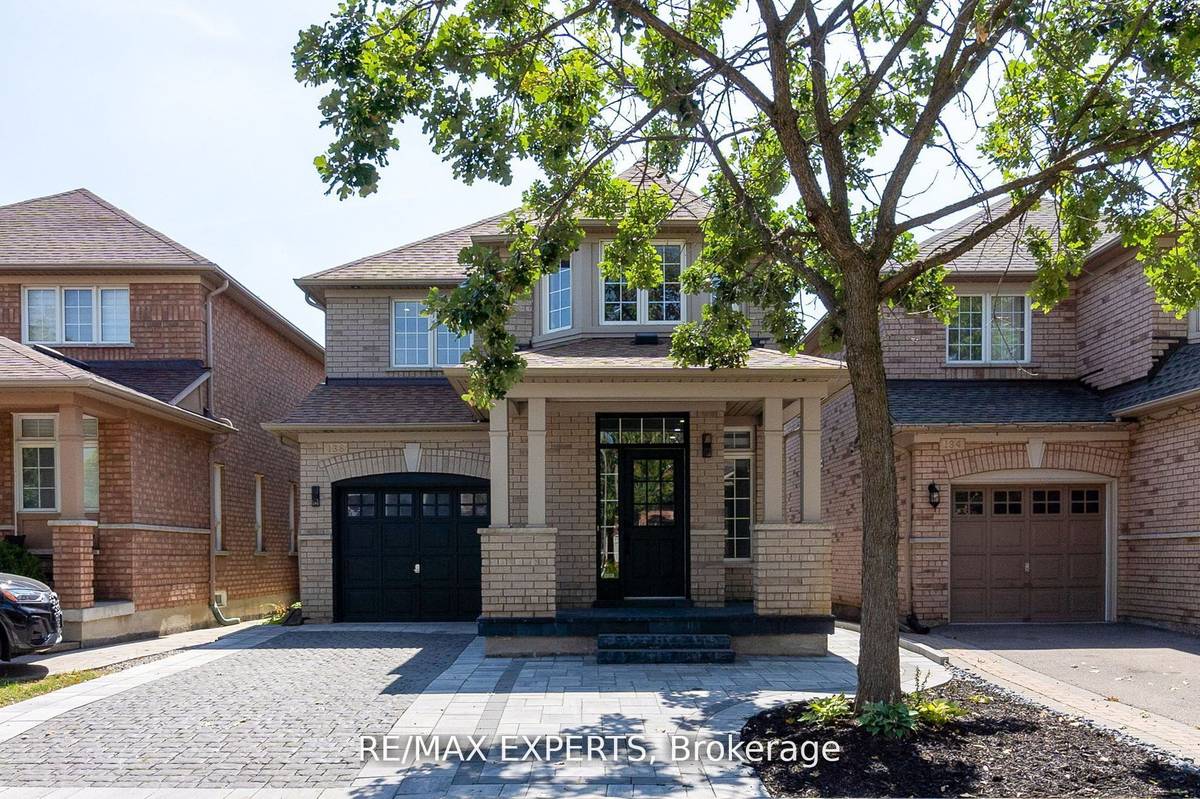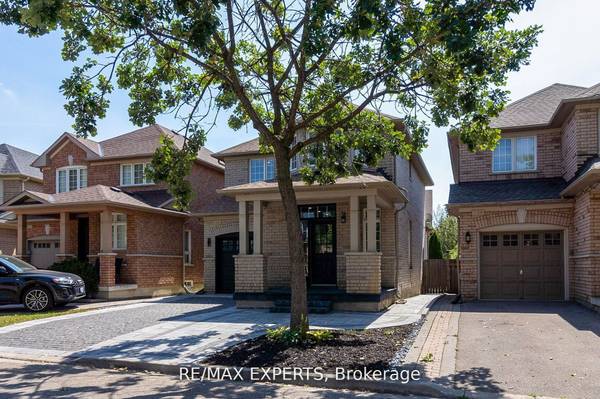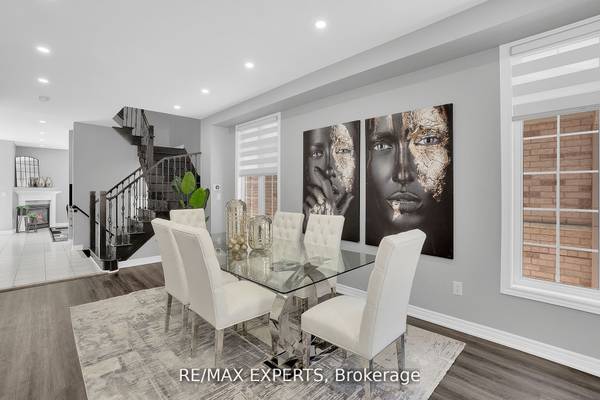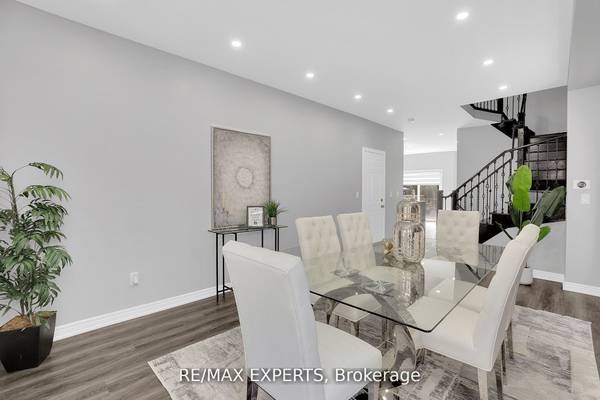$1,343,000
$1,398,888
4.0%For more information regarding the value of a property, please contact us for a free consultation.
4 Beds
4 Baths
SOLD DATE : 02/25/2025
Key Details
Sold Price $1,343,000
Property Type Single Family Home
Sub Type Detached
Listing Status Sold
Purchase Type For Sale
Subdivision Vellore Village
MLS Listing ID N11948099
Sold Date 02/25/25
Style 2-Storey
Bedrooms 4
Annual Tax Amount $4,712
Tax Year 2024
Property Sub-Type Detached
Property Description
As I walk through my dream home, I can't help but feel excited! This fully renovated detached house is everything I've ever wanted. With 3 spacious bedrooms and 3 full baths, the open-concept layout makes entertaining so easy. The 9-foot ceilings on the main floor give the space an airy, grand feel. My kitchen, with its large island, stunning quartz countertops, and chic backsplash, is the heart of the home, where I can picture hosting friends and family. Stepping outside, the beautifully landscaped backyard is my personal oasis, perfect for relaxing or entertaining guests. The front yard is equally impressive, with its manicured lawn and welcoming curb appeal. But it's the finished basement that really seals the deal for me-it has an additional bedroom, a fully equipped kitchen, and its own private walk-up entrance. It's perfect for a nanny suite or extra living space. I can't wait for you to see it-schedule a visit today and imagine yourself living here! **EXTRAS** Enjoy nearby attractions like Canada's Wonderland, Vaughan Cortellucci Hospital, grocery stores, Vaughan Mills Mall, a variety of restaurants, parks, trails, and so much more!
Location
Province ON
County York
Community Vellore Village
Area York
Rooms
Family Room Yes
Basement Finished
Kitchen 2
Separate Den/Office 1
Interior
Interior Features Auto Garage Door Remote, Carpet Free, In-Law Suite
Cooling Central Air
Exterior
Parking Features Private
Garage Spaces 1.0
Pool None
Roof Type Shingles
Lot Frontage 31.15
Lot Depth 84.0
Total Parking Spaces 3
Building
Foundation Concrete Block
Read Less Info
Want to know what your home might be worth? Contact us for a FREE valuation!

Our team is ready to help you sell your home for the highest possible price ASAP





