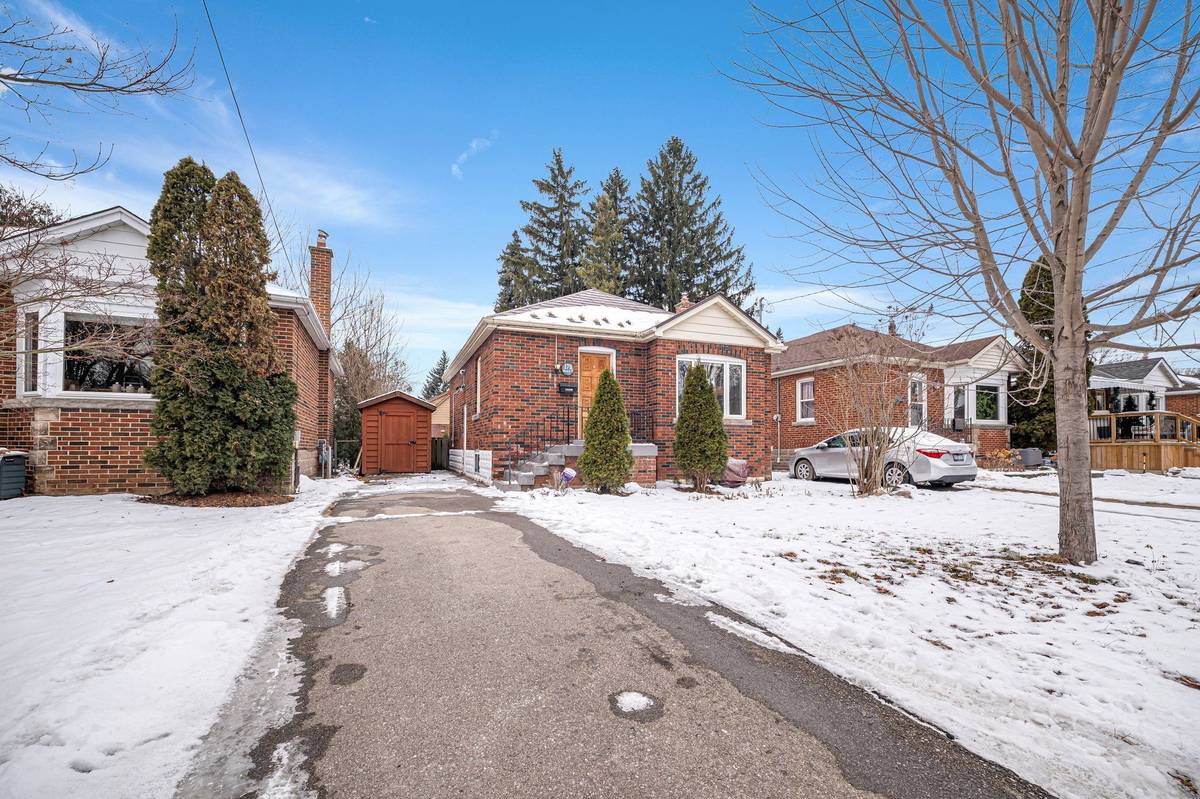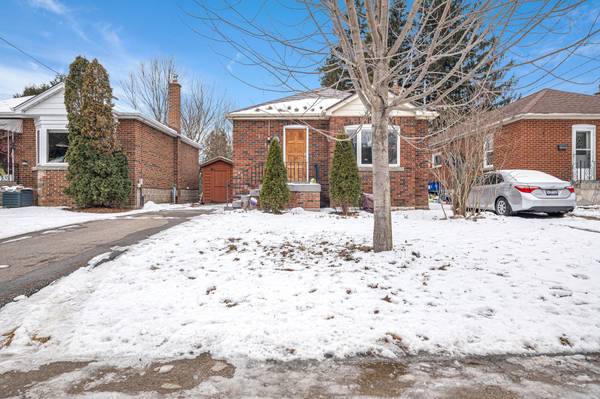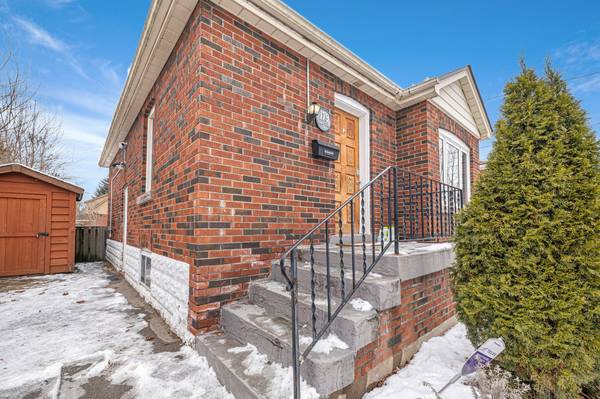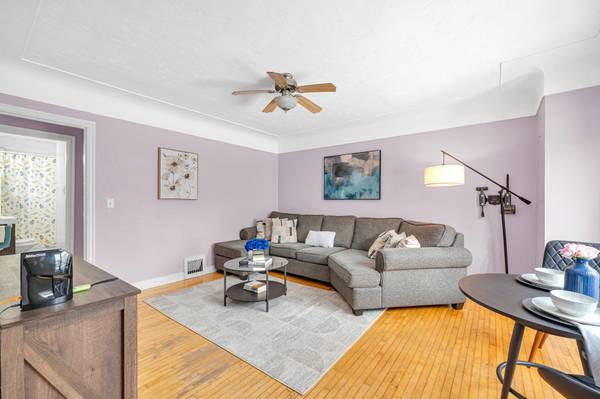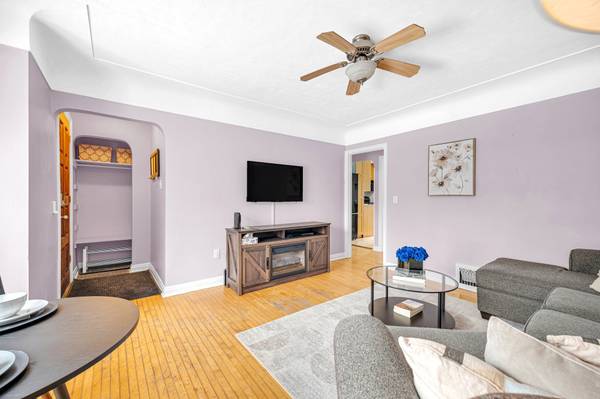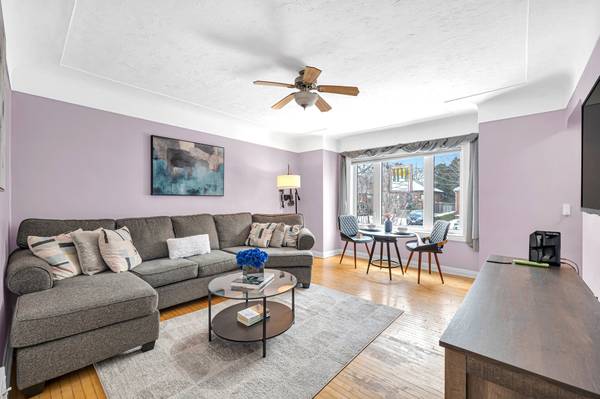$675,000
$699,900
3.6%For more information regarding the value of a property, please contact us for a free consultation.
3 Beds
2 Baths
SOLD DATE : 02/23/2025
Key Details
Sold Price $675,000
Property Type Single Family Home
Sub Type Detached
Listing Status Sold
Purchase Type For Sale
Subdivision Westdale
MLS Listing ID X11961249
Sold Date 02/23/25
Style Bungalow
Bedrooms 3
Annual Tax Amount $5,258
Tax Year 2024
Property Sub-Type Detached
Property Description
Nestled in one of Westdale's most private and peaceful pockets, this beautifully maintained 2+1 bedroom, 2-bathroom bungalow offers a warm and inviting layout. The main floor features a spacious living and dining area with bay windows, two well-sized bedrooms with closets,a 4-piece bathroom, and a bright kitchen that opens onto a large deck overlooking the private backyard. The finished basement, with a separate side entrance, boasts excellent ceiling height, a generous living space, a bedroom with a 3-piece ensuite, and ample storage. The backyard is enhanced by two charming pine garden sheds for added convenience. This home is loaded with upgrades, including a durable steel roof, heated basement floors, an interlocked patio, a new front door, custom closets, a newer stove and fridge, custom blinds, and more. Enjoy the best of Westdale living with easy access to Churchill Park, scenic nature trails, charming coffee shops, restaurants, grocery stores, library, top-rated schools- all just a short walk away. A perfect blend of comfort, convenience, and community awaits!
Location
Province ON
County Hamilton
Community Westdale
Area Hamilton
Rooms
Family Room Yes
Basement Finished
Kitchen 1
Separate Den/Office 1
Interior
Interior Features Carpet Free
Cooling Central Air
Exterior
Parking Features Private
Pool None
Roof Type Metal
Lot Frontage 36.0
Lot Depth 100.0
Total Parking Spaces 3
Building
Foundation Not Applicable
Read Less Info
Want to know what your home might be worth? Contact us for a FREE valuation!

Our team is ready to help you sell your home for the highest possible price ASAP
