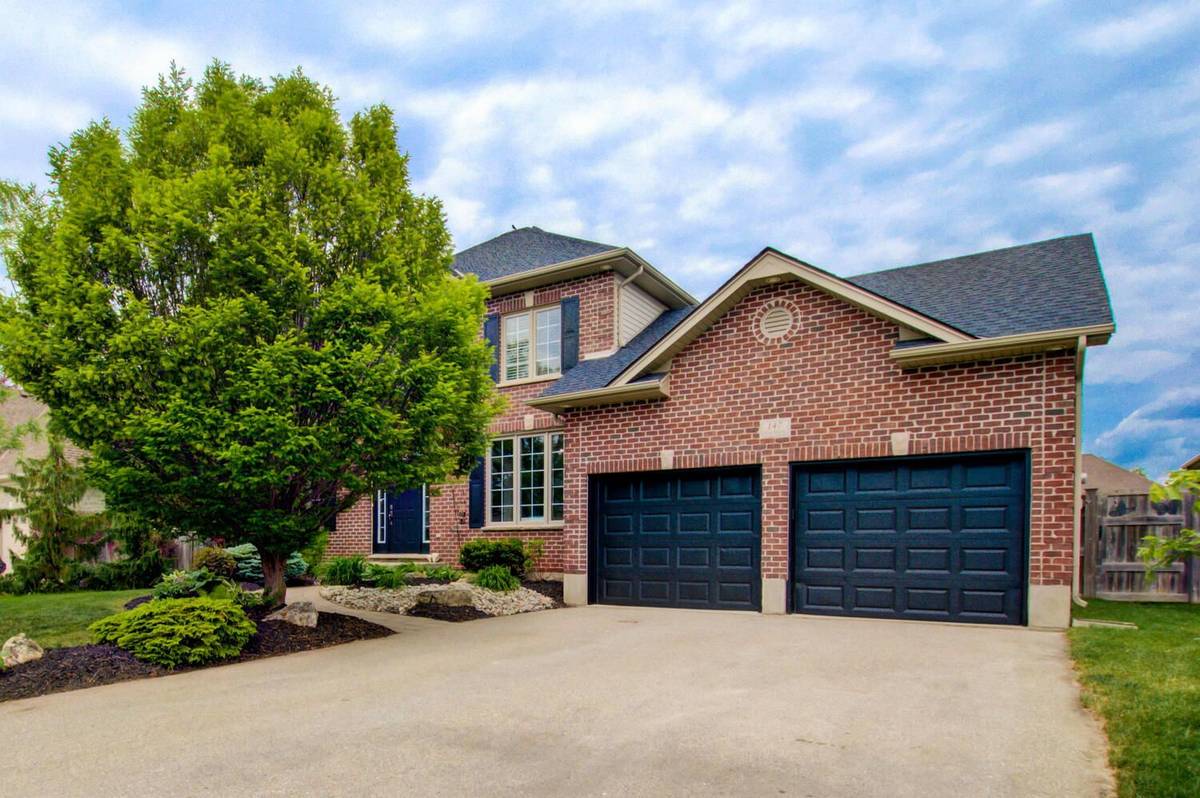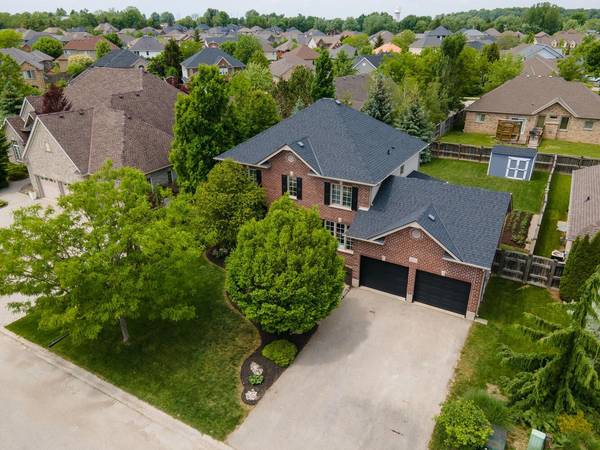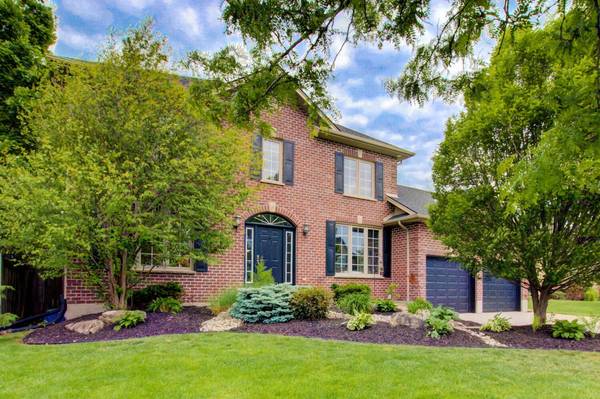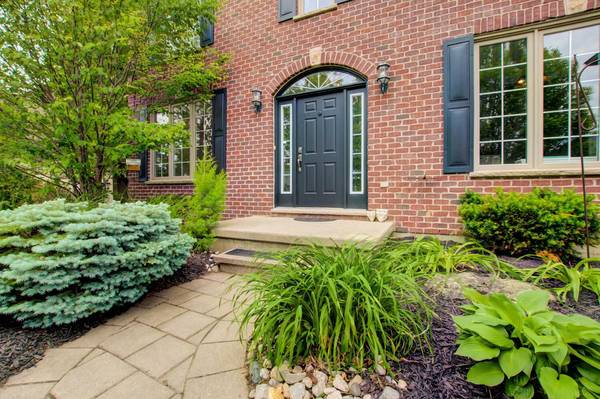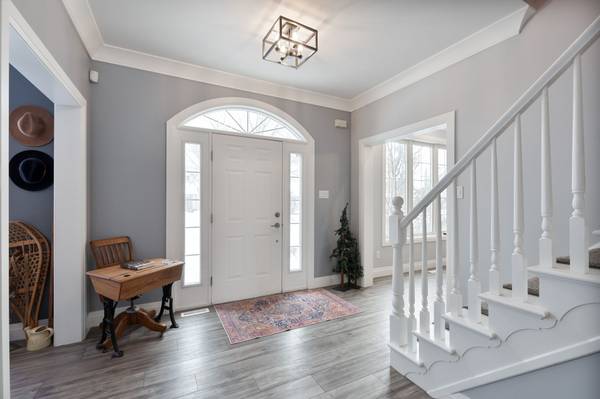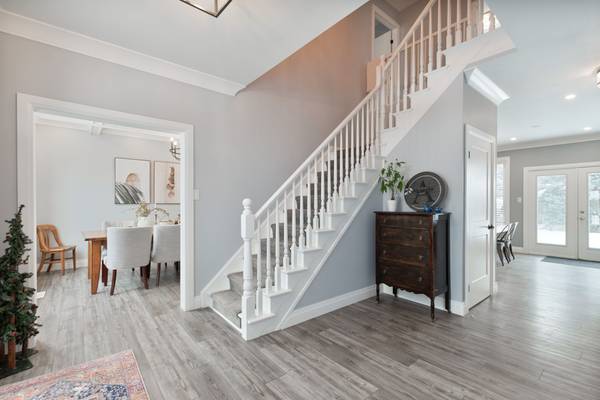$900,000
$924,900
2.7%For more information regarding the value of a property, please contact us for a free consultation.
4 Beds
3 Baths
SOLD DATE : 01/31/2025
Key Details
Sold Price $900,000
Property Type Single Family Home
Sub Type Detached
Listing Status Sold
Purchase Type For Sale
Approx. Sqft 2000-2500
Municipality Middlesex Centre
MLS Listing ID X11894713
Sold Date 01/31/25
Style 2-Storey
Bedrooms 4
Annual Tax Amount $5,826
Tax Year 2024
Property Description
New year price. Welcome to this exquisite Georgian-style home, where classic elegance meets modern convenience. Located in a desirable neighborhood, this home has been thoughtfully renovated with high-end finishes and upgrades that make it stand out, starting with the gourmet kitchen equipped with a top-of-the-line GE Profile Slate Matte Finish appliance package, including microwave, dishwasher, refrigerator, and gas stove perfect for culinary enthusiasts. Main floor laundry featuring a Whirlpool Charcoal Front Load Washer/Dryer to complement your modern lifestyle, and elegant Dining & Living Areas Featuring a coffered ceiling in the dining room and exquisite wainscoting in the living room. This meticulously maintained home has an updated lighting package, newer roof, granite everywhere, its freshly painted, has extra storage in the garage shelving loft, its fully fenced, includes the hot tub and the unfinished basement is framed for future use.
Location
Province ON
County Middlesex
Community Ilderton
Area Middlesex
Zoning HR1
Region Ilderton
City Region Ilderton
Rooms
Family Room Yes
Basement Full, Unfinished
Kitchen 1
Interior
Interior Features None
Cooling Central Air
Exterior
Exterior Feature Deck, Privacy
Parking Features Private, Private Double
Garage Spaces 6.0
Pool None
Roof Type Asphalt Shingle
Lot Frontage 65.62
Lot Depth 114.83
Total Parking Spaces 6
Building
Foundation Poured Concrete
Read Less Info
Want to know what your home might be worth? Contact us for a FREE valuation!

Our team is ready to help you sell your home for the highest possible price ASAP
