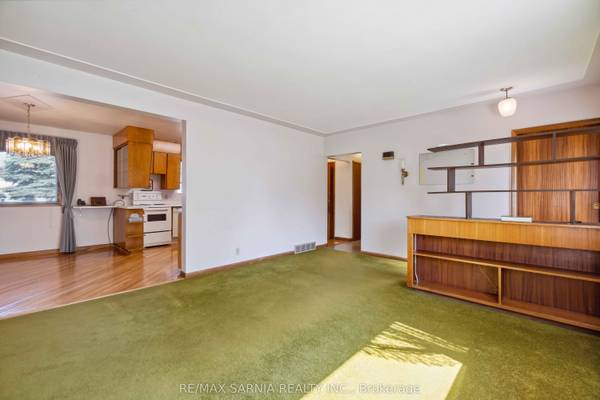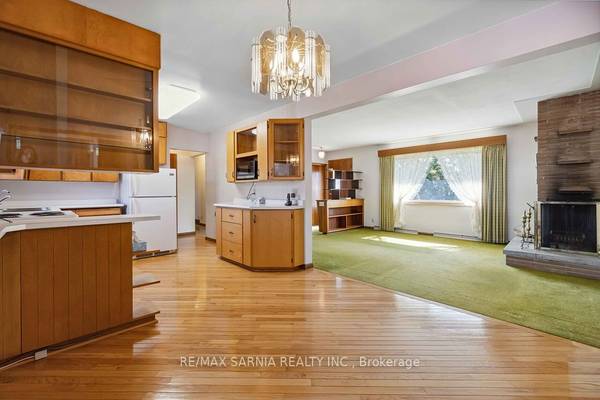$459,900
$459,900
For more information regarding the value of a property, please contact us for a free consultation.
4 Beds
3 Baths
SOLD DATE : 12/10/2024
Key Details
Sold Price $459,900
Property Type Single Family Home
Sub Type Detached
Listing Status Sold
Purchase Type For Sale
MLS Listing ID X9365263
Sold Date 12/10/24
Style Bungalow
Bedrooms 4
Annual Tax Amount $2,890
Tax Year 2024
Property Description
Welcome to 68 MacHenry St in Forest! This spacious 4+1 bedroom residence is perfectly situated on a desirable corner lot with a detached double car garage, offering both privacy and curb appeal. The main floor features the kitchen, dining area, living room, 4 bedrooms, a 4pc and a 3pc bath, main floor laundry and a large den complete with patio doors that open onto a back deck that overlooks the in ground swimming pool (note - pool was functional when last used but has been closed for the last 5yrs). Venture downstairs to find a 5th bedroom, another 2pc bath and a partially finished rec room, providing ample space for a playroom, home gym, or media center. Storage will never be an issue with plenty of space available throughout the home, including a cedar closet in one of the bedrooms. Note, propane generator was functional in 2022. Has not been used since. Fireplace also not used in many years.
Location
Province ON
County Lambton
Community Forest
Area Lambton
Region Forest
City Region Forest
Rooms
Family Room Yes
Basement Full, Finished
Kitchen 1
Interior
Interior Features Central Vacuum
Cooling Other
Fireplaces Number 1
Fireplaces Type Wood
Exterior
Parking Features Circular Drive
Garage Spaces 6.0
Pool Inground
Roof Type Asphalt Shingle
Lot Frontage 131.99
Lot Depth 199.63
Total Parking Spaces 6
Building
Foundation Concrete
Read Less Info
Want to know what your home might be worth? Contact us for a FREE valuation!

Our team is ready to help you sell your home for the highest possible price ASAP





