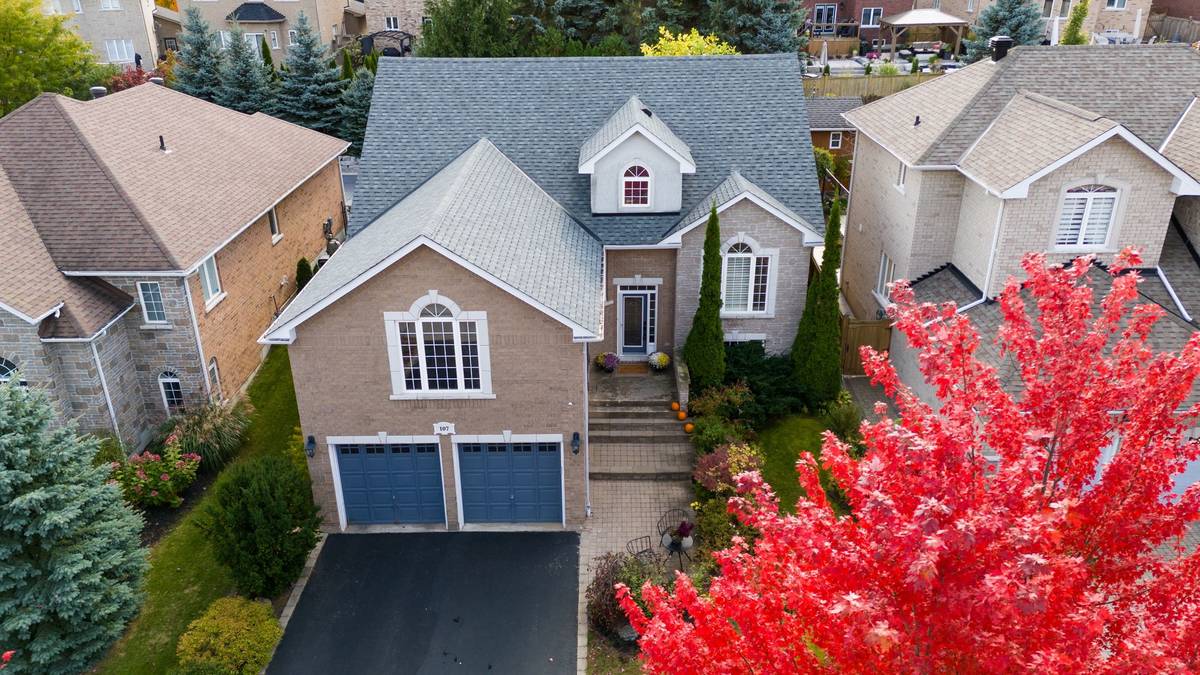$900,000
$899,999
For more information regarding the value of a property, please contact us for a free consultation.
4 Beds
3 Baths
SOLD DATE : 11/23/2024
Key Details
Sold Price $900,000
Property Type Single Family Home
Sub Type Detached
Listing Status Sold
Purchase Type For Sale
Approx. Sqft 1500-2000
MLS Listing ID S10409217
Sold Date 11/23/24
Style Bungalow-Raised
Bedrooms 4
Annual Tax Amount $7,308
Tax Year 2024
Property Description
Welcome to 107 Cumming Drive, a versatile gem nestled in the prestigious Princeton Woods neighborhood. This property offers the perfect blend of peaceful living and modern convenience, making it an ideal choice for both growing families and those looking to downsize without compromising on space or comfort. With direct access to over 500 acres of protected forested trails, nature lovers will feel right at home, enjoying peaceful walks or hikes just steps from their door. A family-friendly park nearby adds to the communities charm, offering fun and recreation for all ages. Boasting over 3,200 sq ft of finished living space, this home is designed to meet the needs of families, while offering thoughtful features for those looking to transition to a more manageable yet luxurious lifestyle. The open-concept main floor is perfect for both daily living and entertaining. The chefs kitchen, with its functional layout, flows seamlessly into the cozy living room, complete with a gas fireplace ideal for those relaxed family nights or hosting guests. A separate dining room provides the perfect setting for intimate dinners or festive gatherings. The primary bedroom serves as a peaceful retreat, complete with a four-piece ensuite for added comfort. An additional bedroom on the main floor and a versatile second living room easily converted into a third bedroom make this home adaptable to changing needs, whether you're welcoming guests, accommodating a growing family, or simply enjoying a more flexible layout. The finished basement offers two more bedrooms and a spacious recreation room, ideal for a home gym, kids play area, or the ultimate entertainment space. The layout easily suits a variety of lifestyles, offering space for everyone to enjoy.
Location
Province ON
County Simcoe
Community Ardagh
Area Simcoe
Zoning Res
Region Ardagh
City Region Ardagh
Rooms
Family Room Yes
Basement Finished, Full
Main Level Bedrooms 1
Kitchen 1
Separate Den/Office 2
Interior
Interior Features None
Cooling Central Air
Exterior
Parking Features Private Double
Garage Spaces 6.0
Pool None
Roof Type Asphalt Shingle
Total Parking Spaces 6
Building
Foundation Poured Concrete
Others
Senior Community Yes
Read Less Info
Want to know what your home might be worth? Contact us for a FREE valuation!

Our team is ready to help you sell your home for the highest possible price ASAP
GET MORE INFORMATION






