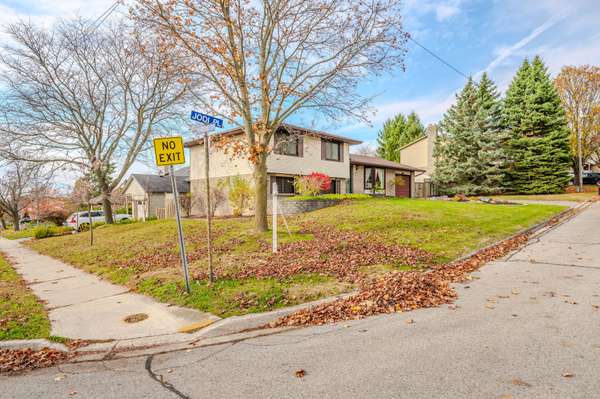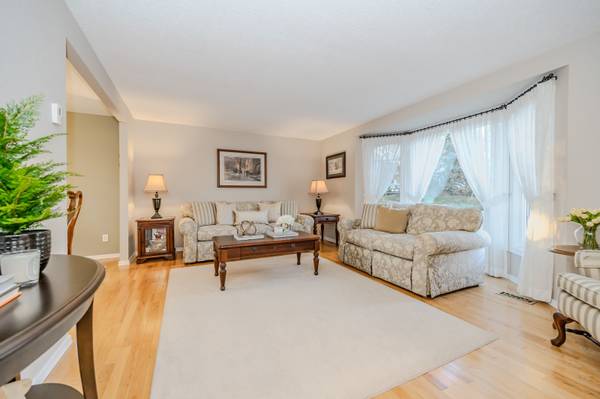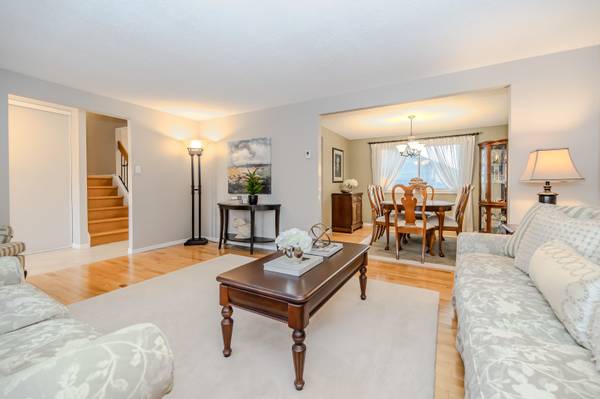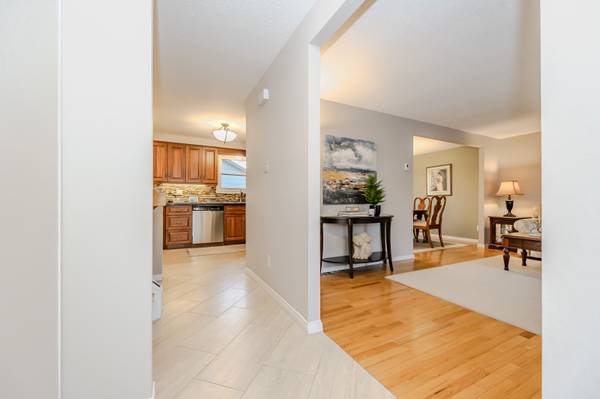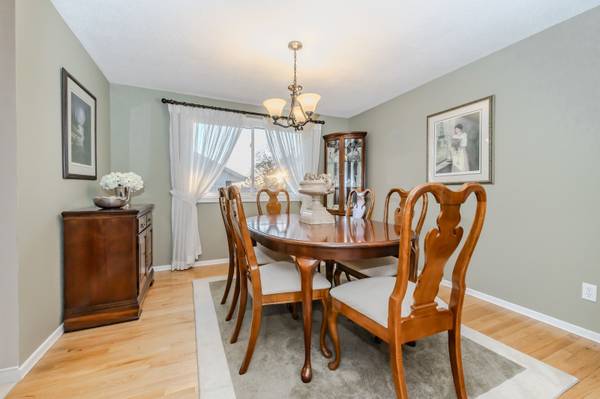$815,000
$699,000
16.6%For more information regarding the value of a property, please contact us for a free consultation.
4 Beds
2 Baths
SOLD DATE : 11/22/2024
Key Details
Sold Price $815,000
Property Type Single Family Home
Sub Type Detached
Listing Status Sold
Purchase Type For Sale
Approx. Sqft 1100-1500
MLS Listing ID X10412201
Sold Date 11/22/24
Style Sidesplit 4
Bedrooms 4
Annual Tax Amount $4,732
Tax Year 2024
Property Description
This well-maintained 3-bedroom, 2 bathroom, 4-level side-split is a rare find, offering comfort, style, and flexibility. Located in a highly sought after Court in a family-friendly neighbourhood, its ideal for multi-generational living or the potential to create a self-contained suite. The main and upper levels feature hardwood floors, bright eat-in kitchen, spacious living area and bedrooms. The lower level includes a walkout / separate entrance to a private deck. Ideal for an in-law suite or potential for an independent space. Large windows providing lots of natural light, added baseboards for additional warmth If needed. A large bright laundry area that could accommodate an additional kitchen or bathroom. Key upgrades include a newer roof, windows, and HVAC system. Parking for 5 cars, a ride-on lawnmower with trailer (INCLUDED) for easy lawn care, professionally landscaped yard, lots of outdoor space, a backyard and 2 large side yards one with a small hill that would be great for a kids toboggan area. This home is ready for a growing family. Roughed in fireplace in family room, lower 2 piece bathroom is roughed in for a shower. Theres also room to expand the fenced area into an additional large side yard. This homes offers tons of potential. Additional features: large shed on a concrete pad, double-wide gate for easy access to the backyard, also a convenient retractable screen door. Located minutes from schools, Costco, restaurants, and all major routes, with quick access to the 401. Dont miss this opportunity! Schedule a showing today!
Location
Province ON
County Wellington
Rooms
Family Room Yes
Basement Finished, Walk-Out
Kitchen 1
Separate Den/Office 1
Interior
Interior Features Water Softener, In-Law Capability, Water Heater
Cooling Central Air
Fireplaces Type Roughed In, Family Room
Exterior
Exterior Feature Landscaped
Garage Private Double
Garage Spaces 5.0
Pool None
Roof Type Asphalt Shingle
Total Parking Spaces 5
Building
Foundation Poured Concrete
Others
Security Features Smoke Detector
Read Less Info
Want to know what your home might be worth? Contact us for a FREE valuation!

Our team is ready to help you sell your home for the highest possible price ASAP
GET MORE INFORMATION


