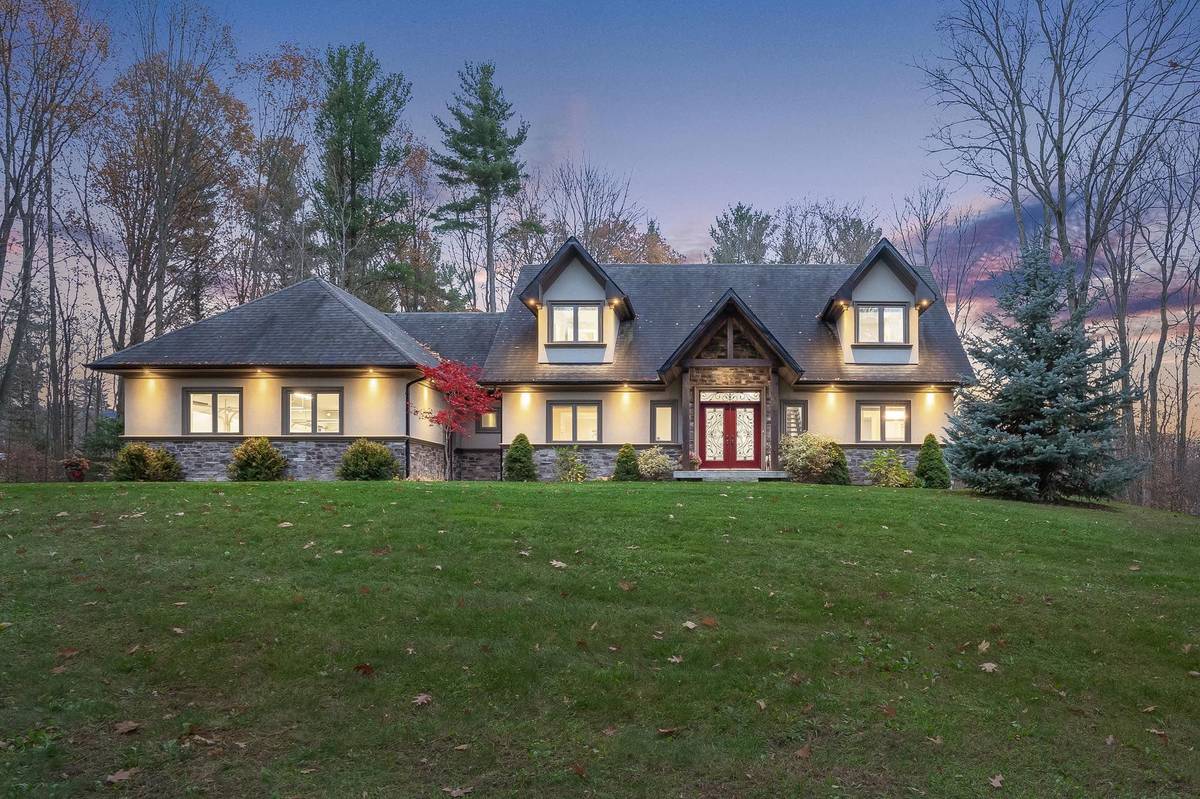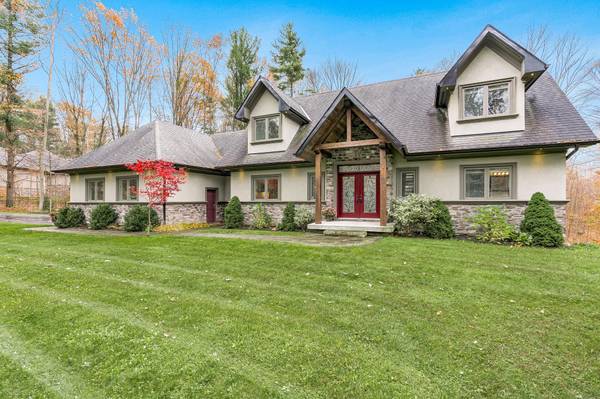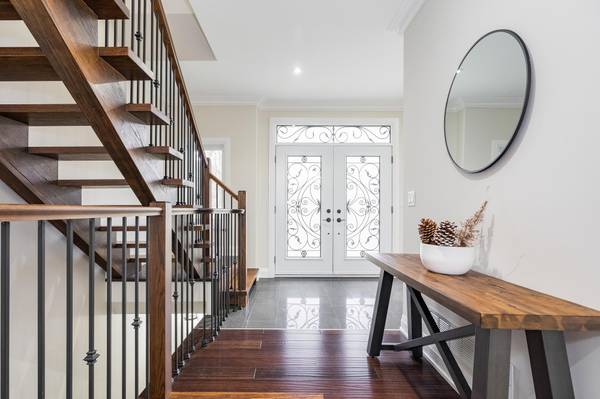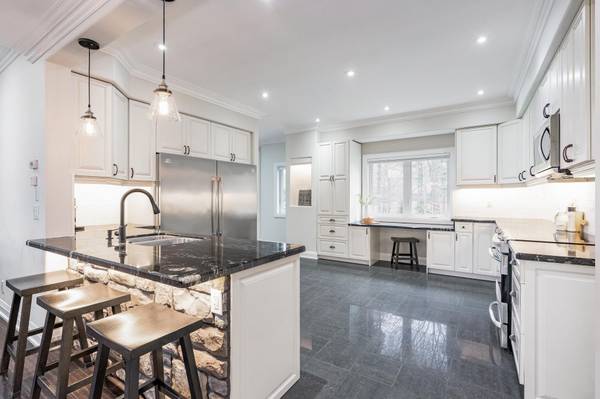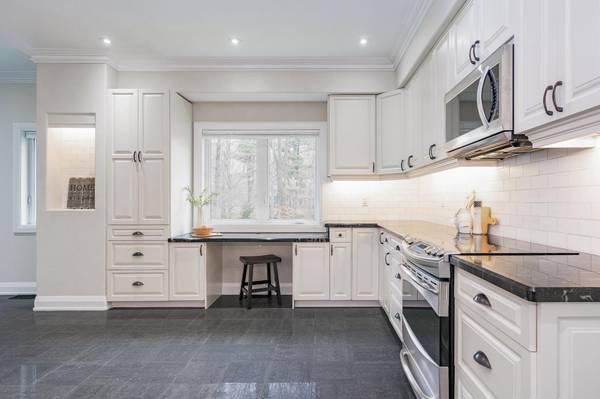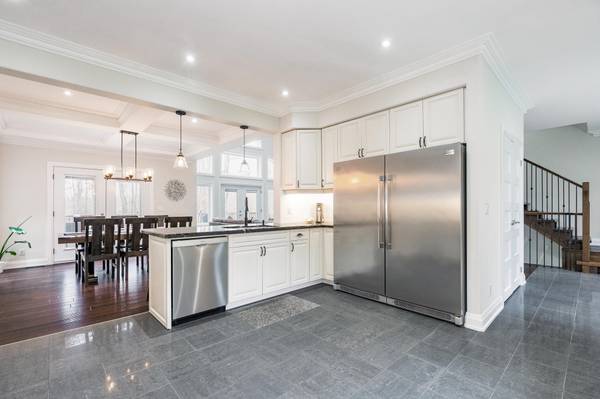$1,550,000
$1,599,999
3.1%For more information regarding the value of a property, please contact us for a free consultation.
4 Beds
5 Baths
0.5 Acres Lot
SOLD DATE : 11/21/2024
Key Details
Sold Price $1,550,000
Property Type Single Family Home
Sub Type Detached
Listing Status Sold
Purchase Type For Sale
Approx. Sqft 2500-3000
MLS Listing ID S10414426
Sold Date 11/21/24
Style 2-Storey
Bedrooms 4
Annual Tax Amount $6,910
Tax Year 2023
Lot Size 0.500 Acres
Property Description
Top 5 Reasons You Will Love This Home: 1) Placed in the heart of Apto's exclusive Glen Estates settled on a peaceful 1.7-acre lot, embraced by mature trees for ultimate privacy and tranquility 2) Sophisticated interior boasting an expansive living room with a soaring cathedral ceiling, floor-to-ceiling windows, and a striking stone-accented fireplace, an open-concept dining area with elegant coffered ceilings, and a gourmet kitchen with a spacious walk-in pantry 3) Completing the main level is the elegant primary suite, featuring a private ensuite and a serene walkout to the outdoors, while upstairs, each bedroom offers its own ensuite for personalized comfort, beautifully complemented by a cozy loft that overlooks the main living area 4) Walkout basement with a sprawling recreation room and a dedicated media room, offering versatile space with in-law suite potential 5) Priceless features include impeccable landscaping with manicured lawns, intricate stonework, a grand front entrance, newly insulated triple-car garage with its own heating system, a backup generator, and a large raised back deck. 3,933 fin.sq.ft. Age 12. Visit our website for more detailed information *Please note some images have been virtually staged to show the potential of the home.
Location
Province ON
County Simcoe
Zoning RE-11
Rooms
Family Room No
Basement Finished with Walk-Out
Kitchen 1
Separate Den/Office 1
Interior
Interior Features In-Law Capability
Cooling Central Air
Fireplaces Number 1
Fireplaces Type Natural Gas
Exterior
Exterior Feature Deck, Lawn Sprinkler System
Garage Private Triple
Garage Spaces 13.0
Pool None
Roof Type Asphalt Shingle
Total Parking Spaces 13
Building
Foundation Poured Concrete
Read Less Info
Want to know what your home might be worth? Contact us for a FREE valuation!

Our team is ready to help you sell your home for the highest possible price ASAP
GET MORE INFORMATION

