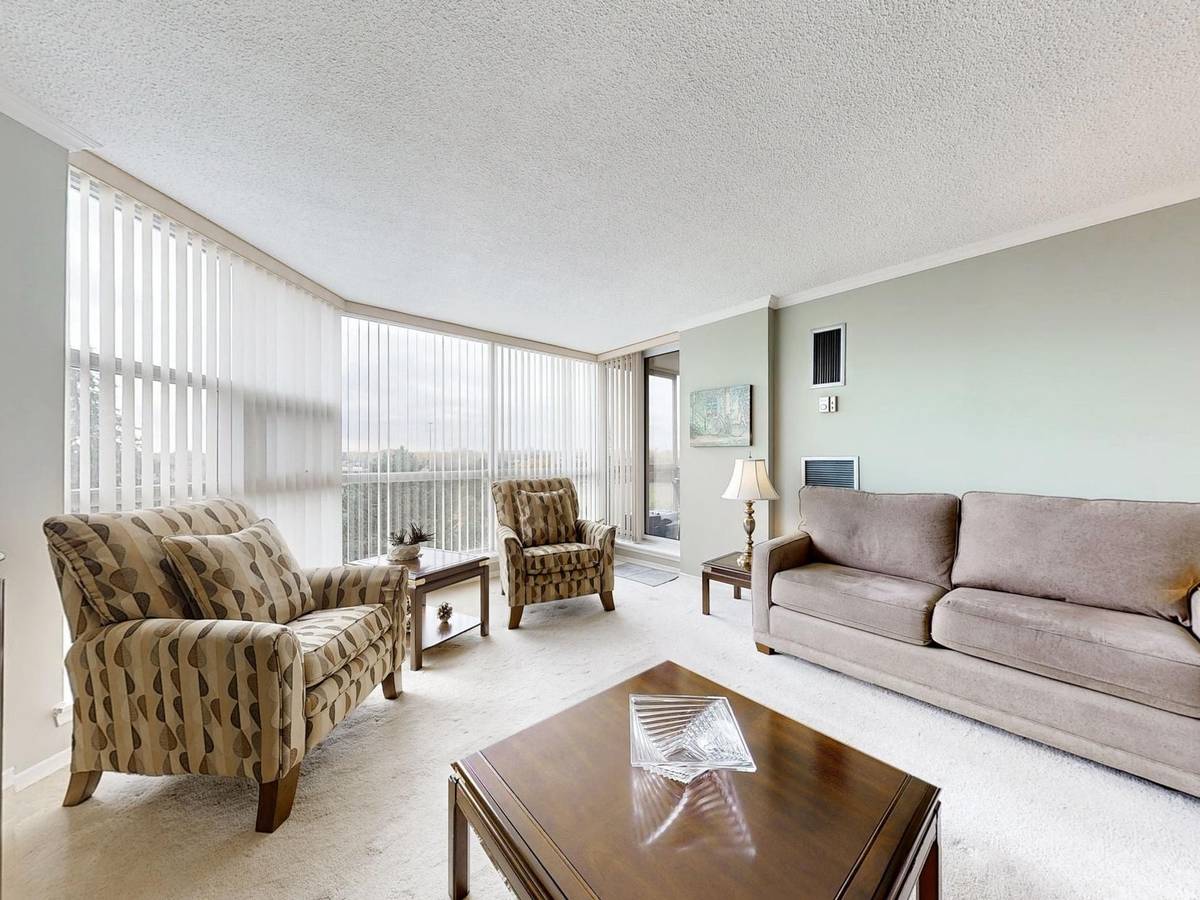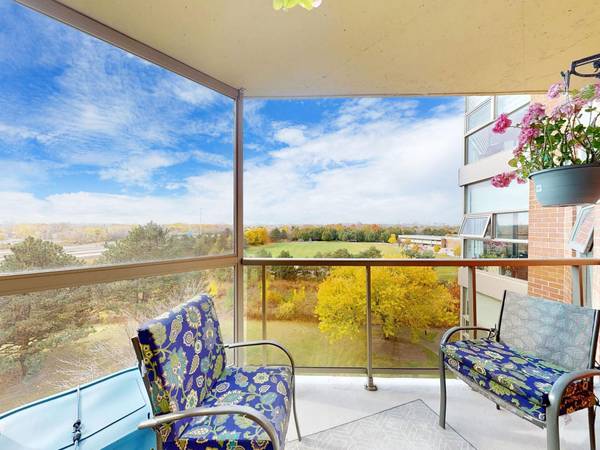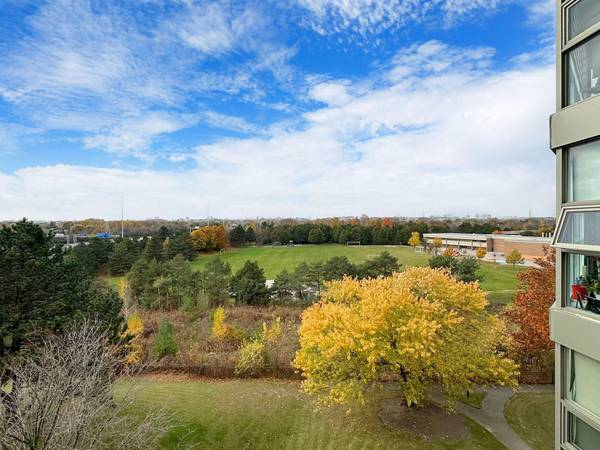$619,500
$625,000
0.9%For more information regarding the value of a property, please contact us for a free consultation.
2 Beds
2 Baths
SOLD DATE : 11/21/2024
Key Details
Sold Price $619,500
Property Type Condo
Sub Type Condo Apartment
Listing Status Sold
Purchase Type For Sale
Approx. Sqft 1000-1199
MLS Listing ID E10411532
Sold Date 11/21/24
Style Apartment
Bedrooms 2
HOA Fees $674
Annual Tax Amount $1,487
Tax Year 2024
Property Description
Charming 1,140 square feet updated condo in Camargue II community. Perfectly situated in a peaceful, family-friendly neighborhood with many schools within walking distance, this unit offers a perfect blend of comfort, convenience, and modern updates. Enjoy spacious living areas and generous storage! The foyer offers a three-tiered floor-to-ceiling mirrored guest closet. A well-appointed kitchen features marble backsplash, stainless steel appliances, ample storage with cabinetry, countertop space and floor-to-ceiling hutch with glass inset doors and pull-out drawers, marble backsplash and overlooks the dining room. Dining room and family room is flooded with natural light from the window wall and walk-out to south facing balcony, overlooking the greenspace and school yard playing fields. Spacious primary bedroom features floor-to-ceiling south-west views and a spacious walk-in closet. Primary ensuite features recently updated Cesarestone countertop (2024) and light sconces (2024). Spacious second bedroom offers double mirror sliding door closet. Main bath with Cesarestone countertop (2024), light sconces (2024) and shower with glass enclosure (2024). Lovely south western sunset views, all within walking distance to Bob Hunter Park, Rouge National Urban Park featuring extensive biking and walking trails, and the Toronto Zoo. Fantastic building amenities include gym, indoor pool, sauna and tennis court.
Location
Province ON
County Toronto
Zoning M
Rooms
Family Room Yes
Basement None
Kitchen 1
Interior
Interior Features Other
Cooling Central Air
Laundry In-Suite Laundry
Exterior
Garage Underground
Garage Spaces 1.0
Amenities Available Bike Storage, Gym, Indoor Pool, Recreation Room, Sauna, Tennis Court
View Park/Greenbelt
Total Parking Spaces 1
Building
Locker None
Others
Security Features Security Guard
Pets Description Restricted
Read Less Info
Want to know what your home might be worth? Contact us for a FREE valuation!

Our team is ready to help you sell your home for the highest possible price ASAP
GET MORE INFORMATION






