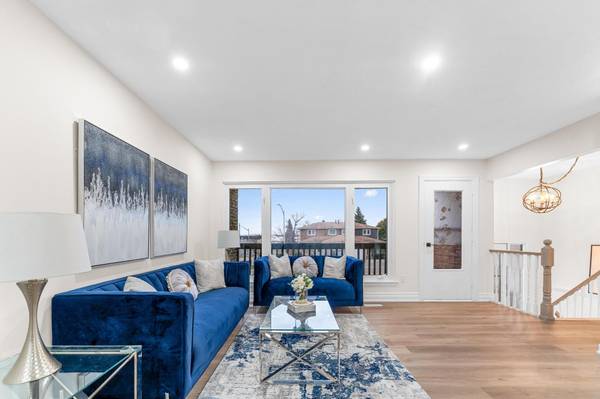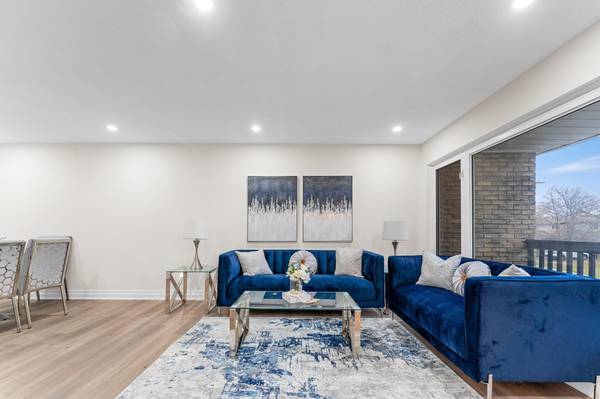$810,000
$798,999
1.4%For more information regarding the value of a property, please contact us for a free consultation.
4 Beds
2 Baths
SOLD DATE : 11/18/2024
Key Details
Sold Price $810,000
Property Type Multi-Family
Sub Type Semi-Detached
Listing Status Sold
Purchase Type For Sale
MLS Listing ID N10412278
Sold Date 11/18/24
Style Bungalow-Raised
Bedrooms 4
Annual Tax Amount $4,015
Tax Year 2024
Property Description
Welcome To This Fully Renovated, Move-In Ready Gem, Where Every Detail Has Been Thoughtfully Upgraded For Style, Comfort, And Convenience. The Home Features Beautiful, High-Quality Finishes And New Appliances Throughout Main Kitchen, Offering A Sleek And Modern Atmosphere From Top To Bottom. The Spacious Upper Unit Boasts 3 Bedrooms, Ideal For A Family, While The 1 Bedroom Basement Suite Complete With A Separate Front Entrance Presents Fantastic Rental Income Potential Or A Private Space For Family And Guests. Outside, The Home Sits On A Deep 130-Foot Lot, Providing Exceptional Privacy And Abundant Space For Outdoor Relaxation, Gardening, Or Entertaining. The Extended Driveway Easily Accommodates Multiple Vehicles, So Parking Will Never Be An Issue. Perfectly Situated Near The Bradford GO Station And Highways 400 And 404, This Property Offers Convenient Commuting Options. Plus, Shopping, Dining, Parks, Schools, And Essential Amenities Are Just Moments Away. Don't Miss This Incredible Opportunity To Own A Beautifully Upgraded Home With Income Potential, Ample Outdoor Space, And The Perfect Blend Of Privacy And Convenience In Bradford.
Location
Province ON
County Simcoe
Rooms
Family Room Yes
Basement Finished with Walk-Out, Separate Entrance
Kitchen 2
Separate Den/Office 1
Interior
Interior Features Other
Cooling Central Air
Exterior
Garage Private
Garage Spaces 3.0
Pool None
Roof Type Asphalt Shingle
Total Parking Spaces 3
Building
Foundation Concrete
Read Less Info
Want to know what your home might be worth? Contact us for a FREE valuation!

Our team is ready to help you sell your home for the highest possible price ASAP
GET MORE INFORMATION






