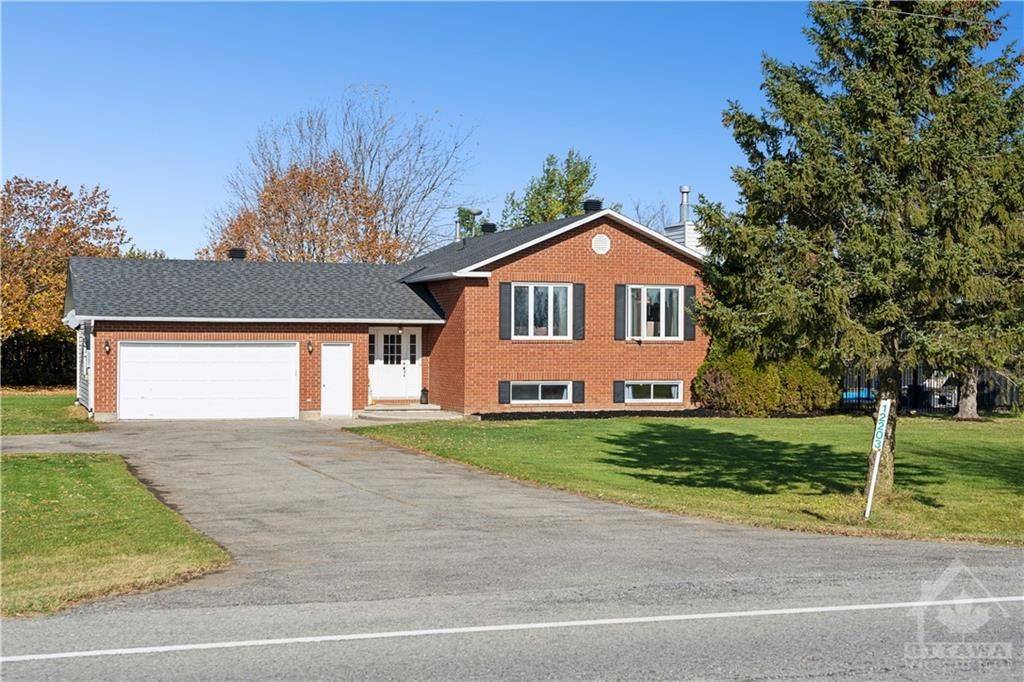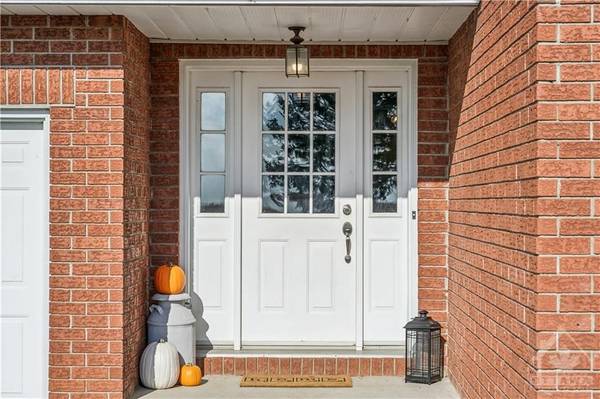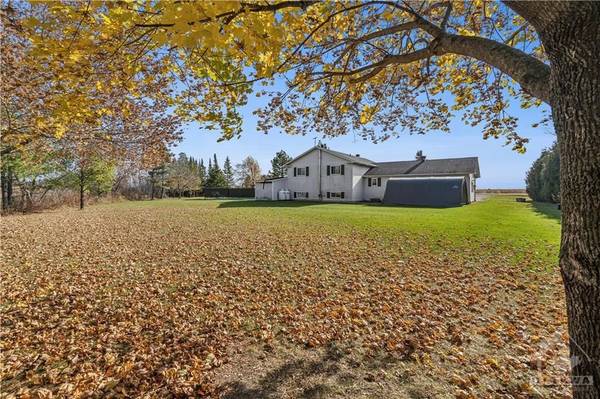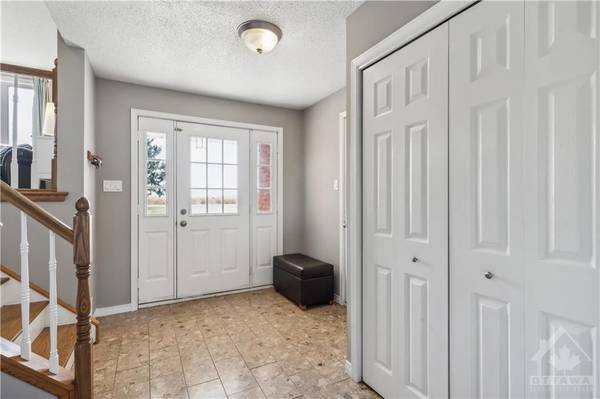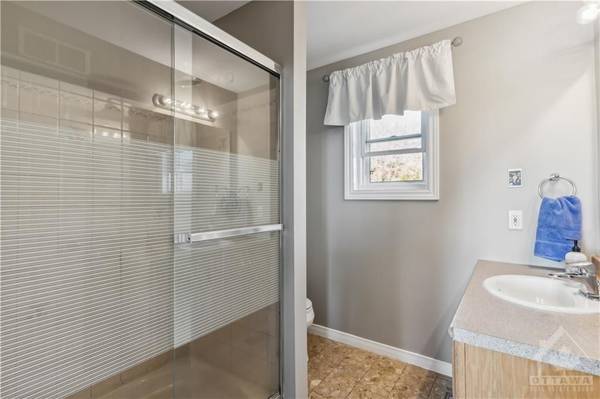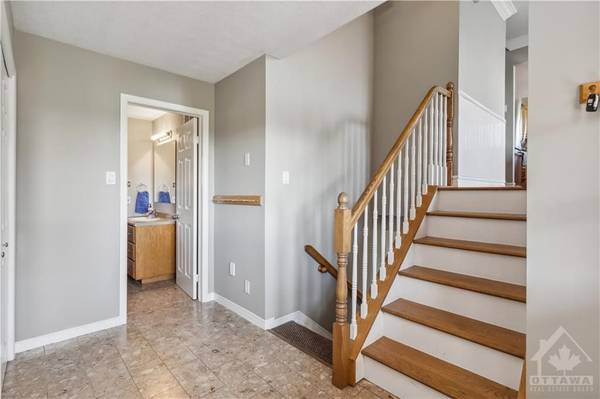$620,000
$624,900
0.8%For more information regarding the value of a property, please contact us for a free consultation.
4 Beds
2 Baths
SOLD DATE : 11/15/2024
Key Details
Sold Price $620,000
Property Type Single Family Home
Sub Type Detached
Listing Status Sold
Purchase Type For Sale
MLS Listing ID X10419091
Sold Date 11/15/24
Style Sidesplit 3
Bedrooms 4
Annual Tax Amount $3,690
Tax Year 2024
Property Description
Flooring: Tile, This wonderful 3+1 Bedroom, split level home has plenty to offer, from the open concept living space to the outdoor oasis. Enjoy the large eat in kitchen(heated floor) with easy to the outdoor BBQ, Deck and inground pool. The Living room is bright and has an overlooking island for convenience and entertaining. The Primary Bedroom and the two secondary bedrooms are conveniently located off the main living area. The full main bath has access from the main level living spaces. The second bath is located between both levels and is situated for easy access after the yard work is completed. The large double car garage has inside access from this level, access to the front or rear yards. The lower level is great for family entertaining, offers a gas fireplace, 4th bedroom, laundry and utility space.
The large private lot has many mature trees for privacy and can be enjoyed year round. This home is located minutes from Winchester for all your amenities. Appliances included, Flooring: Hardwood, Flooring: Mixed
Location
Province ON
County Stormont, Dundas And Glengarry
Zoning Residential
Rooms
Family Room Yes
Basement Full, Finished
Separate Den/Office 1
Interior
Interior Features Water Heater Owned
Cooling Central Air
Fireplaces Number 1
Fireplaces Type Natural Gas
Exterior
Exterior Feature Deck
Garage Inside Entry
Garage Spaces 8.0
Pool Inground
Roof Type Asphalt Shingle
Total Parking Spaces 8
Building
Foundation Concrete
Read Less Info
Want to know what your home might be worth? Contact us for a FREE valuation!

Our team is ready to help you sell your home for the highest possible price ASAP
GET MORE INFORMATION

