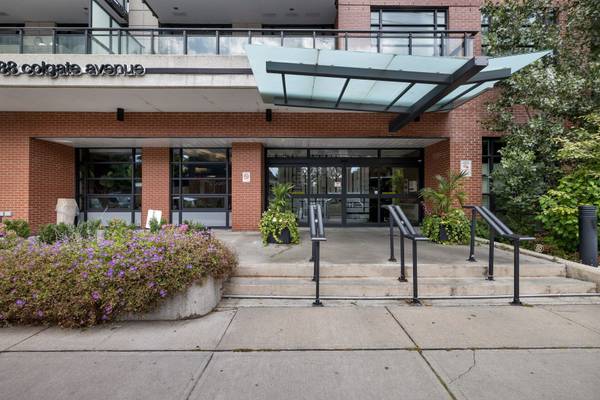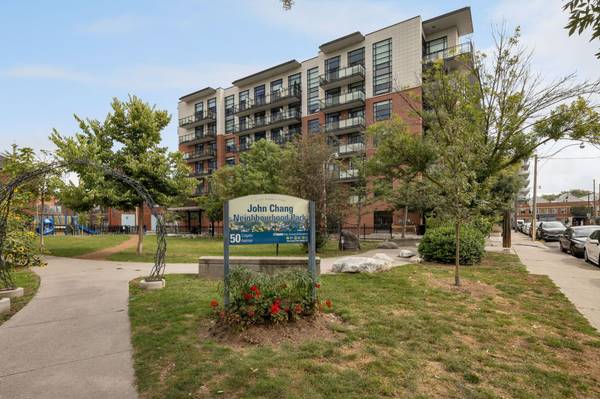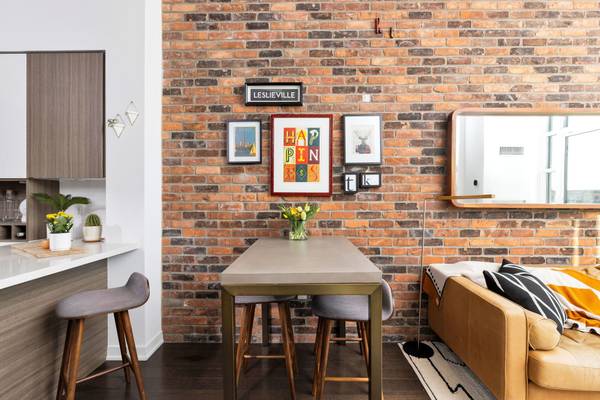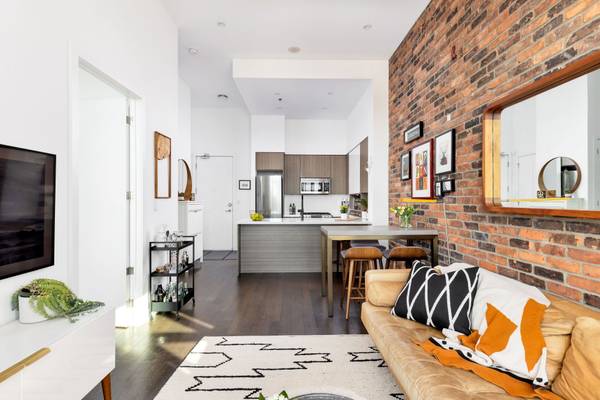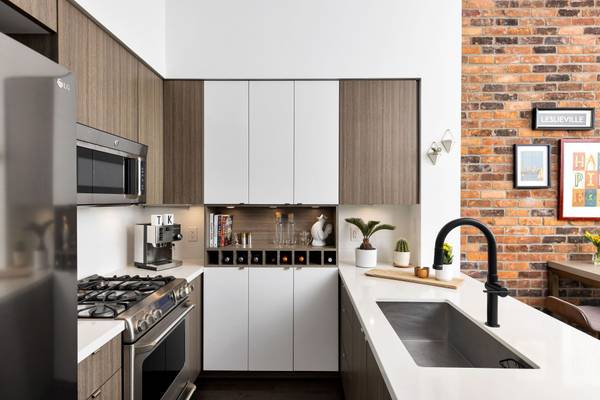$1,123,000
$1,089,000
3.1%For more information regarding the value of a property, please contact us for a free consultation.
2 Beds
2 Baths
SOLD DATE : 11/25/2024
Key Details
Sold Price $1,123,000
Property Type Condo
Sub Type Condo Apartment
Listing Status Sold
Purchase Type For Sale
Approx. Sqft 800-899
MLS Listing ID E10411994
Sold Date 11/25/24
Style Apartment
Bedrooms 2
HOA Fees $692
Annual Tax Amount $4,048
Tax Year 2024
Property Description
12' Ceilings, Windows and Reclaimed Brick Wall in Spectacular South Facing Leslieville Loft with a skylight! Combining Wow-Factor with laidback elegance, this is the home you've been searching for. Welcoming and efficient two-tone kitchen has expansive quartz countertops to work or dine, built-in wine rack, stainless steel appliances include a gas range, and plenty of storage. Living room and second bedroom/den have walk-outs to an expansive balcony. Seventh-floor heaven with treetop clear neighbourhood and city skyline views, divine sunsets! Serene slumber in large primary King Size bedroom with custom fully-fitted triple closet. Renovated ensuite features double vanity with two sinks, overhead lighting in upper cabinets, a soaker tub and a linen closet. A second 3 piece bathroom is off the hallway beside laundry closet. The foyer has a large coat closet. Boutique 7 Storey Building in the heart of Leslieville. 98 Walkscore. 24 hr Queen Streetcar, Carlaw Bus to Pape Subway, two upcoming Ontario Line Stops, Bike Share on adjacent John Chang Park, easy access to DVP, Lakeshore, QEW. Lots of visitor parking. Enjoy Queen Street East's eclectic shops, brunch havens, fine and funky restaurants, gourmet family grocers, Jimmy Simpson and Leslie Grove Park, +++, all steps away!
Location
Province ON
County Toronto
Community South Riverdale
Area Toronto
Region South Riverdale
City Region South Riverdale
Rooms
Family Room No
Basement None
Kitchen 1
Interior
Interior Features None
Cooling Central Air
Laundry Ensuite
Exterior
Parking Features Underground
Garage Spaces 1.0
Total Parking Spaces 1
Building
Locker Owned
Others
Pets Allowed Restricted
Read Less Info
Want to know what your home might be worth? Contact us for a FREE valuation!

Our team is ready to help you sell your home for the highest possible price ASAP
GET MORE INFORMATION


