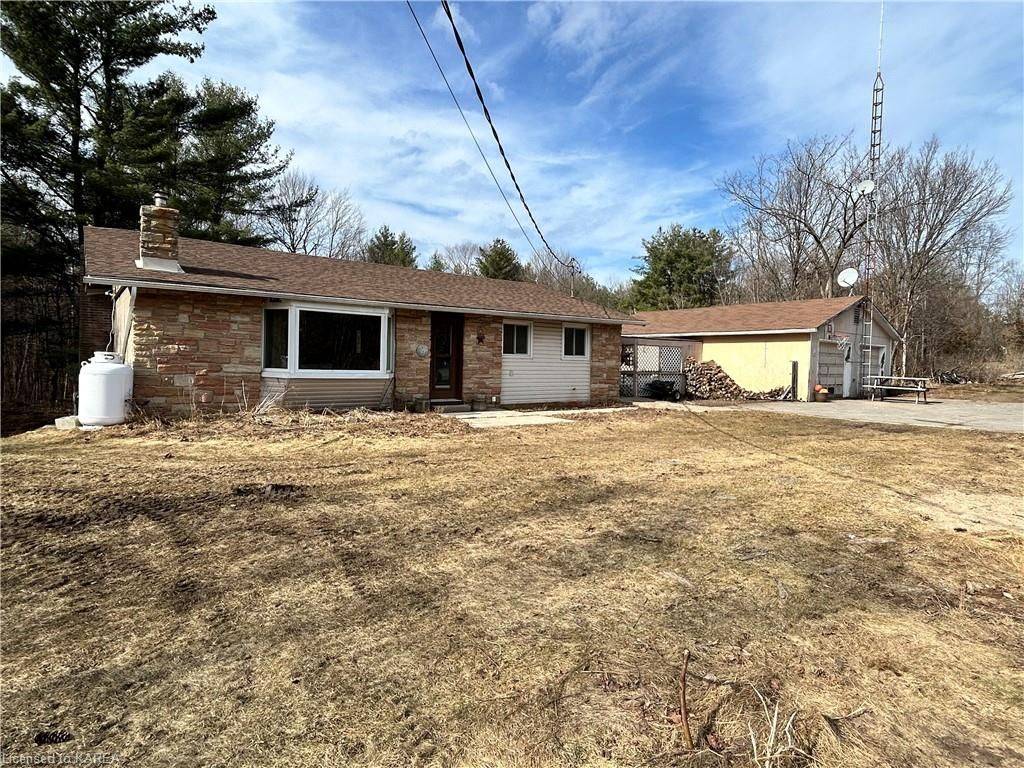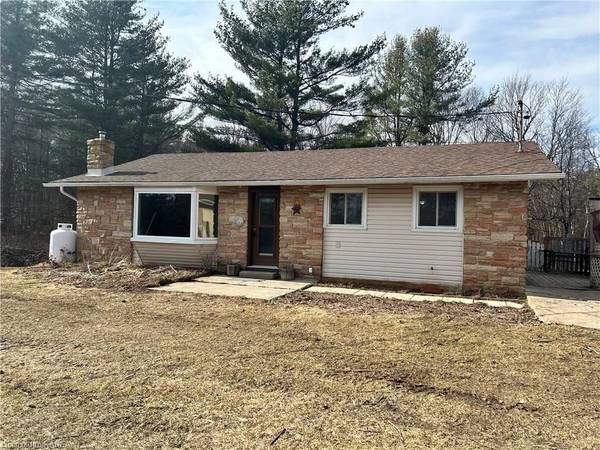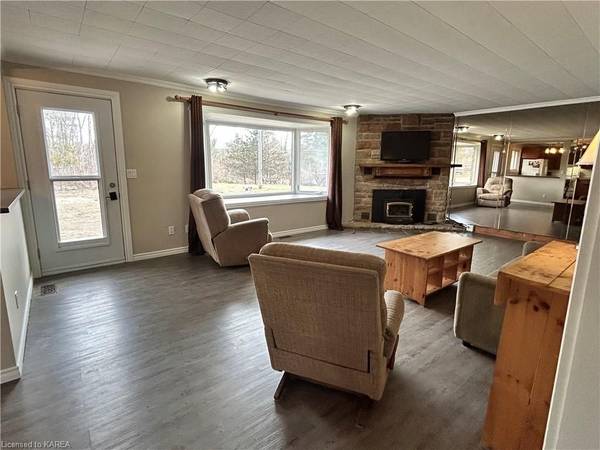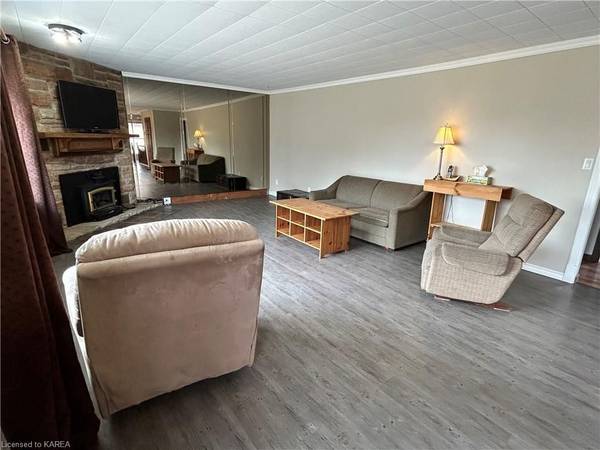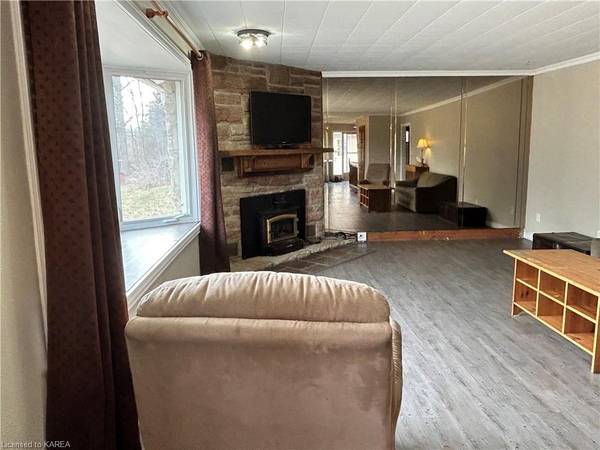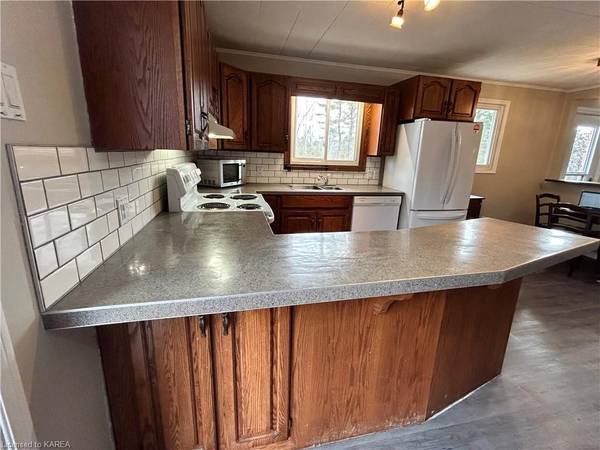$429,900
$424,900
1.2%For more information regarding the value of a property, please contact us for a free consultation.
4 Beds
2 Baths
2,018 SqFt
SOLD DATE : 06/27/2024
Key Details
Sold Price $429,900
Property Type Single Family Home
Sub Type Detached
Listing Status Sold
Purchase Type For Sale
Square Footage 2,018 sqft
Price per Sqft $213
MLS Listing ID X9024807
Sold Date 06/27/24
Style Bungalow
Bedrooms 4
Annual Tax Amount $2,601
Tax Year 2023
Lot Size 2.000 Acres
Property Description
Nestled into this 3+ acre woodsy lot is a move in ready 4 bedroom bungalow with walk out bsmt. This home is ready for new owners to enjoy and add their personal touches. Paved driveway puts you up and away from the main rd with loads of parking and an oversized (24X32) garage with hydro. House has convenient no step entry into the kitchen where epoxy quartz counters and 2 pantry built ins give lots of space for the chefs in the family. Open concept leads into super large living room with a cozy wood fireplace insert. 3 bdrms, 1 bath and fresh laminate throughout the main floor. Basement has a walk out entry with good sized windows, another bedroom, a 3 piece bath and a great family/rec room with a wet bar and another wood fireplace insert. Behind the bar rests a special feature - one big and beautiful piece of pure Canadian-Shield granite, a sturdier foundation could not be found. Please call today for your personal showing.
Location
Province ON
County Frontenac
Community Frontenac South
Area Frontenac
Zoning RU
Region Frontenac South
City Region Frontenac South
Rooms
Basement Walk-Out, Partially Finished
Kitchen 1
Separate Den/Office 1
Interior
Interior Features Other, Workbench, Propane Tank, Upgraded Insulation
Cooling None
Laundry In Basement
Exterior
Parking Features Private, Other
Garage Spaces 8.0
Pool None
View Forest, Trees/Woods
Roof Type Asphalt Shingle
Lot Frontage 450.0
Lot Depth 302.0
Exposure East
Total Parking Spaces 8
Building
Foundation Stone, Concrete Block
New Construction false
Others
Senior Community Yes
Read Less Info
Want to know what your home might be worth? Contact us for a FREE valuation!

Our team is ready to help you sell your home for the highest possible price ASAP
