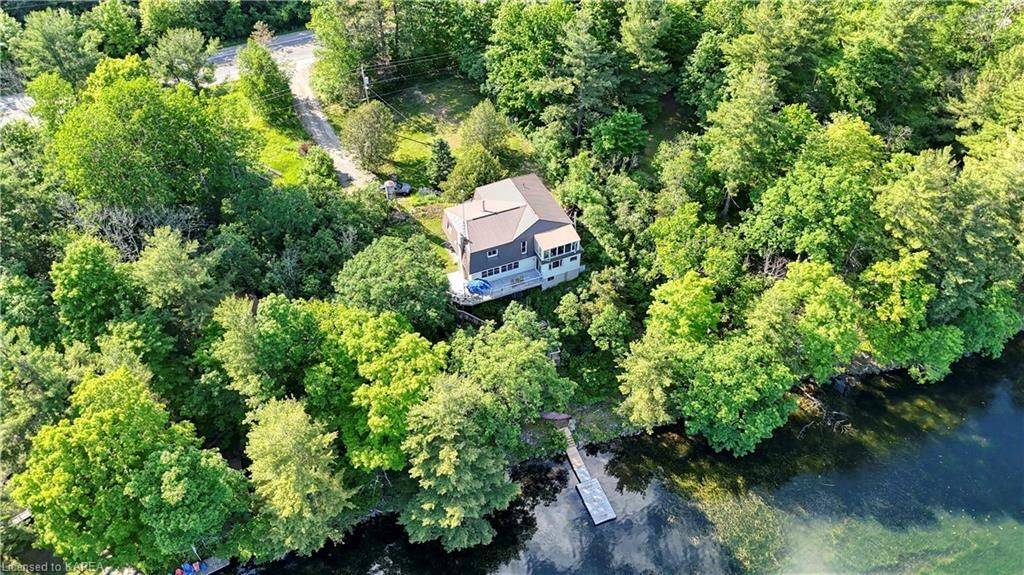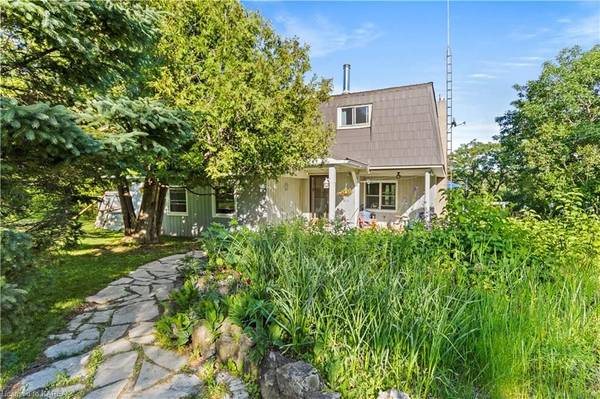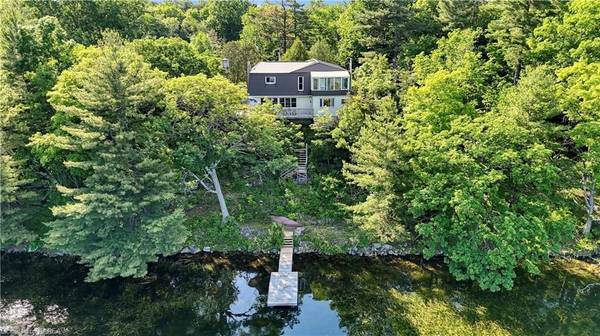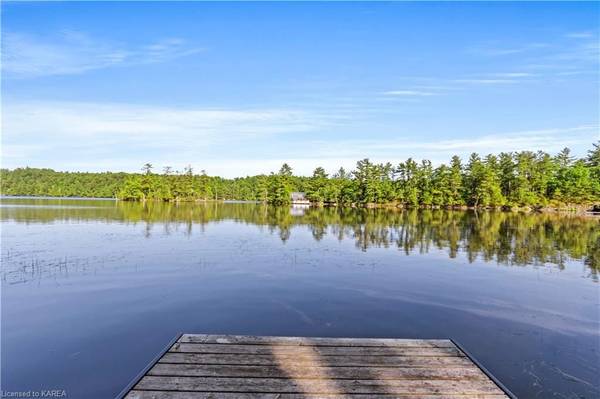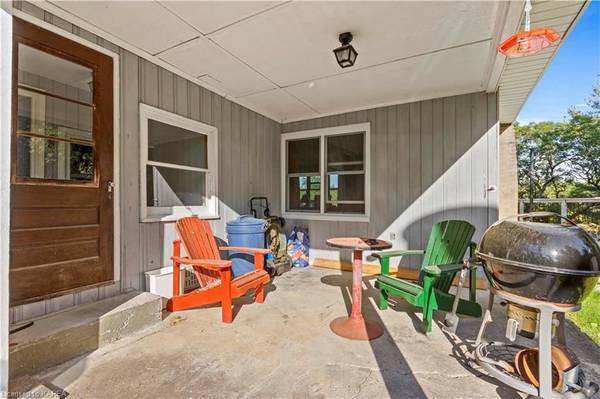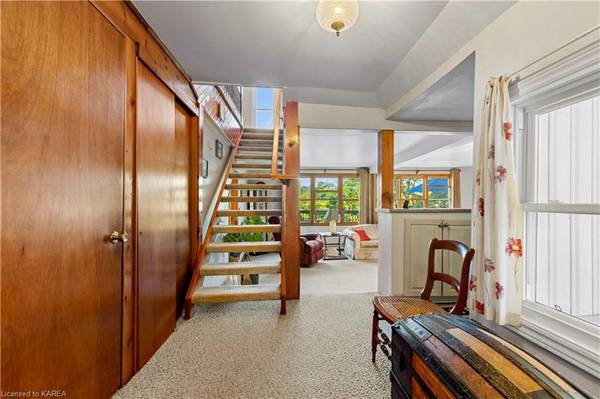$590,000
$624,900
5.6%For more information regarding the value of a property, please contact us for a free consultation.
3 Beds
2 Baths
2,621 SqFt
SOLD DATE : 10/17/2024
Key Details
Sold Price $590,000
Property Type Single Family Home
Sub Type Detached
Listing Status Sold
Purchase Type For Sale
Square Footage 2,621 sqft
Price per Sqft $225
MLS Listing ID X9405555
Sold Date 10/17/24
Style 2-Storey
Bedrooms 3
Annual Tax Amount $3,600
Tax Year 2023
Lot Size 0.500 Acres
Property Description
This 4-season well-maintained waterfront property overlooks Buck Lake and features granite outcroppings and tall evergreens. With direct access from the road, this half-acre private setting is very rare and desirable. Many updates include a metal roof, newer siding, and newer wood-frame windows. Features include a spacious kitchen with cherry cupboards, a built-in wall oven, quartz countertops, and an island with a propane cooktop. The breakfast nook has a patio door to the large deck facing the lake. The adjacent dining
room is suitable for special gatherings and entertaining. The main floor also features a 4-piece bathroom, laundry room, and an office. Upstairs includes 3 spacious bedrooms. The primary bedroom has a cheater ensuite with a shower, jetted soaker tub, and access to a 4-season sunroom with gorgeous lake views. The 16-foot x 17-foot storage room has the potential for a 4th bedroom. The property is only 30 minutes North of Kingston and a 20-minute drive to Westport Village. Schedule your private showing today.
Location
Province ON
County Frontenac
Community Frontenac South
Area Frontenac
Zoning RS
Region Frontenac South
City Region Frontenac South
Rooms
Basement Unfinished, Crawl Space
Kitchen 1
Interior
Interior Features Propane Tank, Water Softener, Central Vacuum
Cooling None
Fireplaces Number 1
Fireplaces Type Propane
Exterior
Exterior Feature Deck
Parking Features Front Yard Parking, Private
Garage Spaces 4.0
Pool None
Waterfront Description Dock,Waterfront-Deeded Access
View Lake, Trees/Woods
Roof Type Metal
Lot Frontage 96.0
Lot Depth 265.0
Exposure East
Total Parking Spaces 4
Building
Foundation Block
New Construction false
Others
Senior Community No
Security Features Carbon Monoxide Detectors,Smoke Detector
Read Less Info
Want to know what your home might be worth? Contact us for a FREE valuation!

Our team is ready to help you sell your home for the highest possible price ASAP
