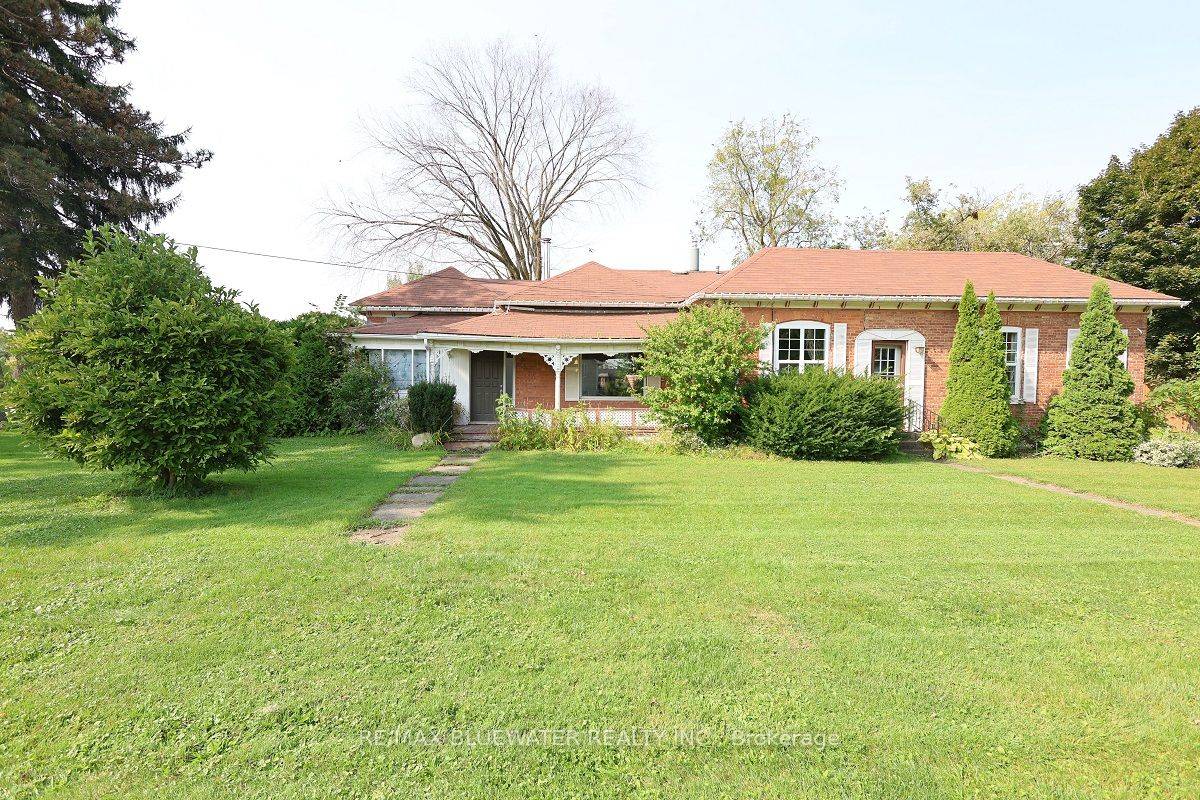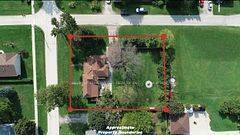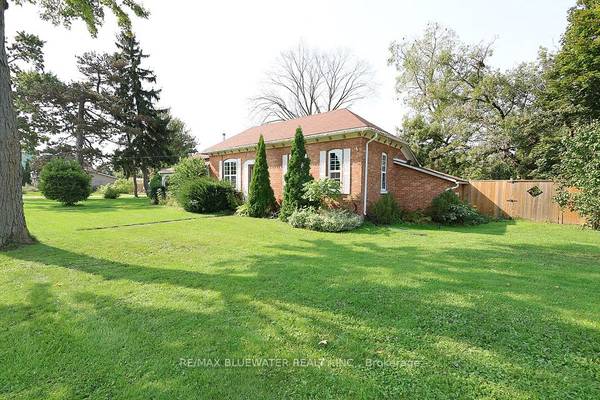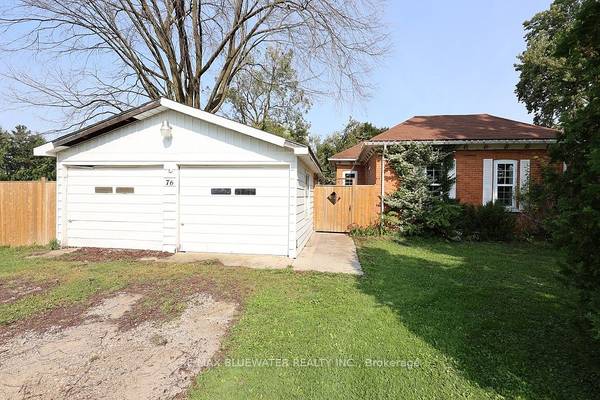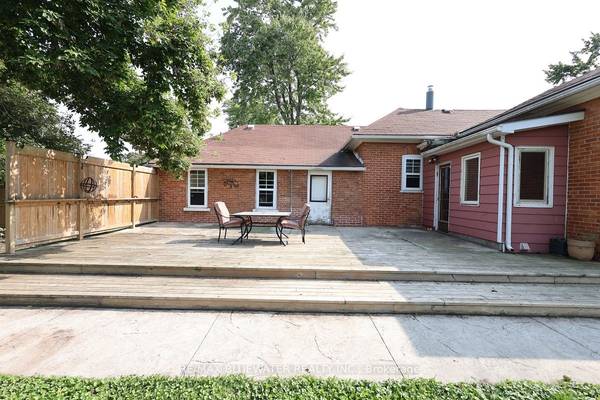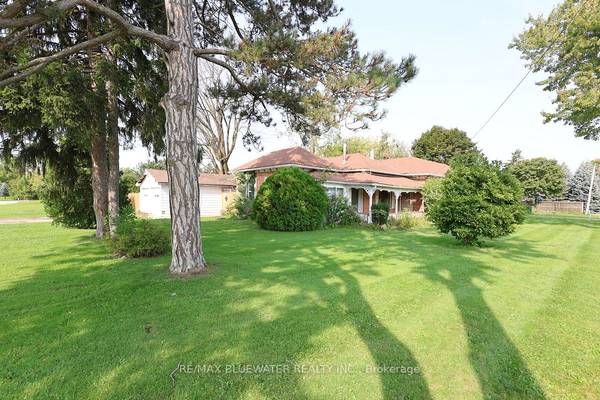$325,000
$299,000
8.7%For more information regarding the value of a property, please contact us for a free consultation.
4 Beds
2 Baths
SOLD DATE : 10/25/2024
Key Details
Sold Price $325,000
Property Type Single Family Home
Sub Type Detached
Listing Status Sold
Purchase Type For Sale
Approx. Sqft 1100-1500
MLS Listing ID X9384830
Sold Date 10/25/24
Style Bungalow
Bedrooms 4
Annual Tax Amount $684
Tax Year 2023
Property Description
Welcome to Thedford and this historic 4 bedroom, 2 bath brick home on a spacious double lot with lots of potential, as it was previously a duplex. The double garage has room for your workshop and with the yard totally fenced you have privacy for your family and pets. The new back deck is 30 x 20 and there is a concrete firepit that is perfect for entertaining. The home has lots of character with the front covered deck and two covered porches plus the concrete walkway from the back deck to the garage. The home has been recently updated with a new kitchen featuring granite countertops and an island, all new cabinets and vinyl flooring, plus there are 5 newer appliances. Two of the bedrooms have been redone with insulation, drywall and carpeted plus there are new windows throughout the home. The basement has been updated with new drainage, foam insulation and the heating system is gas hot water which is very efficient. There is some work to complete but the basic structure is a great starting point for a young family or that new investor wanting to have some income from the rent. Thedford has lots of amenities from the Legacy Centre, Widder Station Golf Course and the Community water park plus it is just a short drive to the Pinery Park and the sandy beaches of Lake Huron.
Location
Province ON
County Lambton
Community Thedford
Area Lambton
Zoning R1
Region Thedford
City Region Thedford
Rooms
Family Room No
Basement Full, Unfinished
Kitchen 1
Interior
Interior Features Sump Pump, Water Meter, Workbench
Cooling None
Exterior
Exterior Feature Deck, Privacy, Year Round Living
Parking Features Private Double
Garage Spaces 6.0
Pool None
View Trees/Woods
Roof Type Asphalt Shingle
Lot Frontage 161.88
Lot Depth 118.95
Total Parking Spaces 6
Building
Foundation Stone
Read Less Info
Want to know what your home might be worth? Contact us for a FREE valuation!

Our team is ready to help you sell your home for the highest possible price ASAP
