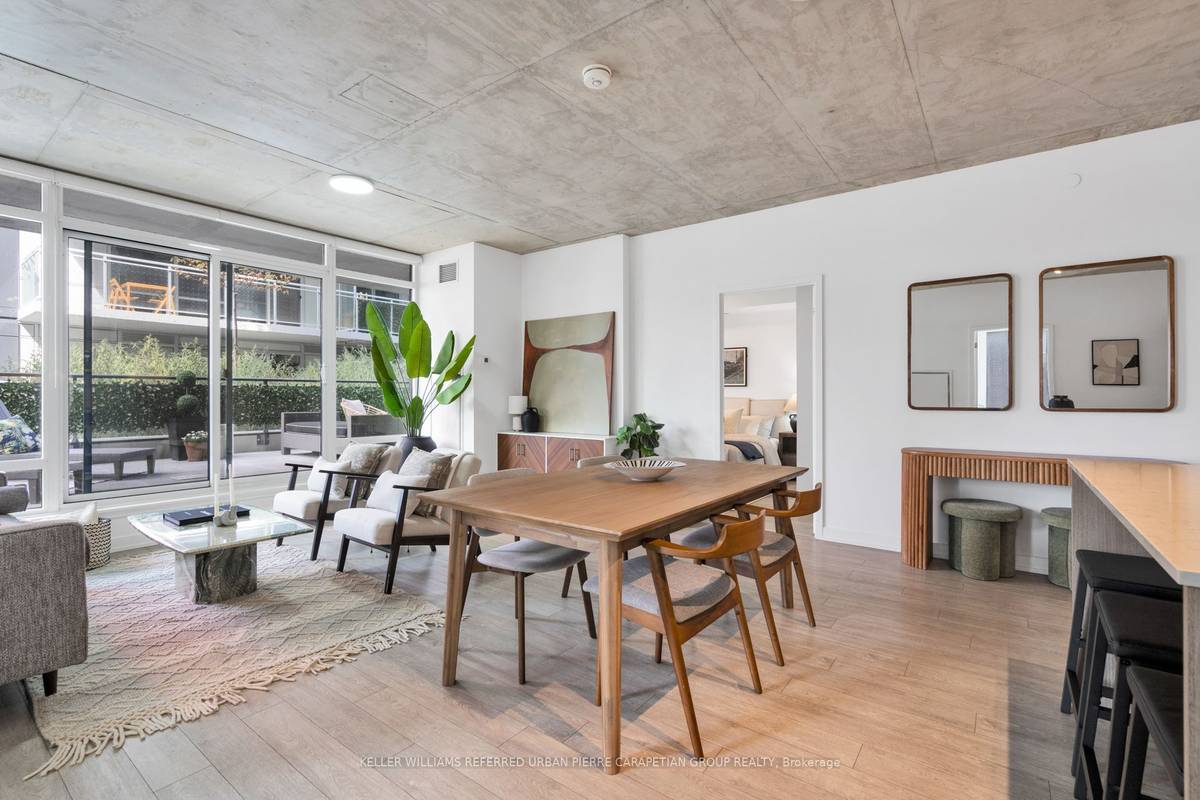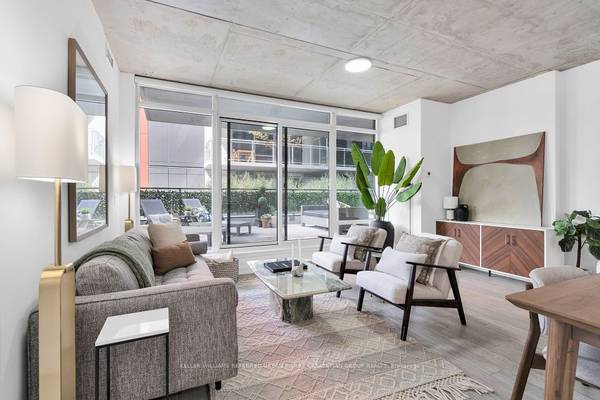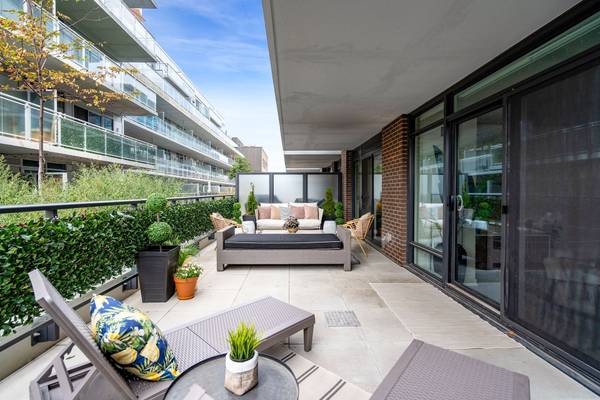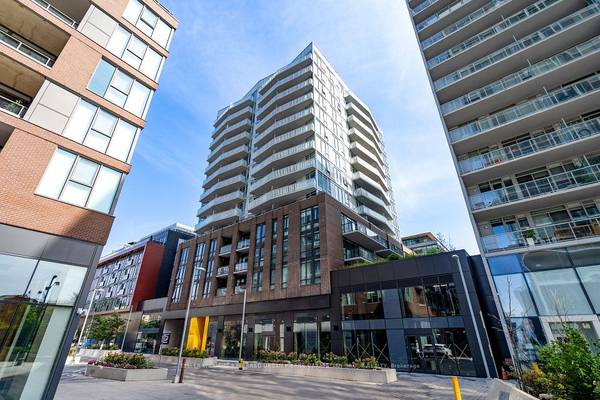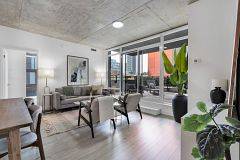$1,025,000
$999,000
2.6%For more information regarding the value of a property, please contact us for a free consultation.
3 Beds
2 Baths
SOLD DATE : 10/01/2024
Key Details
Sold Price $1,025,000
Property Type Condo
Sub Type Condo Apartment
Listing Status Sold
Purchase Type For Sale
Approx. Sqft 1000-1199
MLS Listing ID E9366679
Sold Date 10/01/24
Style Apartment
Bedrooms 3
HOA Fees $809
Annual Tax Amount $5,219
Tax Year 2024
Property Description
This is a truly spacious ~1200sqft, 3-bedroom, corner suite in the heart of Riverside. Youll love the sun-drenched 250sqft terrace that spans the length of the condo and that there are windows in every room!A suite as large as most Toronto homes featuring an open-concept floor plan with no wasted space, includes an eat-in kitchen island, quartz counters, hidden appliances, 9ft concrete ceilings, plenty of living space and room for a proper dining table.Primary suite offers enough space for a king-size bed, a 3-piece bath with glass shower enclosure, plenty of storage and walk-out access to the terrace where youll enjoy stunning sunsets and a glimpse of the Toronto skyline!Your walkout terrace is the perfect space for entertaining in summer. It features a gas BBQ line and plenty of room to relax, lounge and dine!This is one suite you must see in person to truly understand how special it really is. Includes parking and locker. Part of Riverside Square, featuring a gorgeous rooftop pool with skyline views, a 24-hour concierge and an awesome gym. Live in Torontos ever-vibrant Downtown East, walk everywhere or grab the Queen streetcar right at your door. Get Downtown in 15 minutes or to the DVP in 1 minute. Easy access to the Distillery District, Finance Core, The Beach and steps to the future Ontario Transit Line.
Location
Province ON
County Toronto
Rooms
Family Room No
Basement None
Kitchen 1
Interior
Interior Features Carpet Free
Cooling Central Air
Laundry Ensuite
Exterior
Garage Underground
Garage Spaces 1.0
Amenities Available Outdoor Pool, Rooftop Deck/Garden, Party Room/Meeting Room, BBQs Allowed
Total Parking Spaces 1
Building
Locker Owned
Others
Pets Description Restricted
Read Less Info
Want to know what your home might be worth? Contact us for a FREE valuation!

Our team is ready to help you sell your home for the highest possible price ASAP
GET MORE INFORMATION

