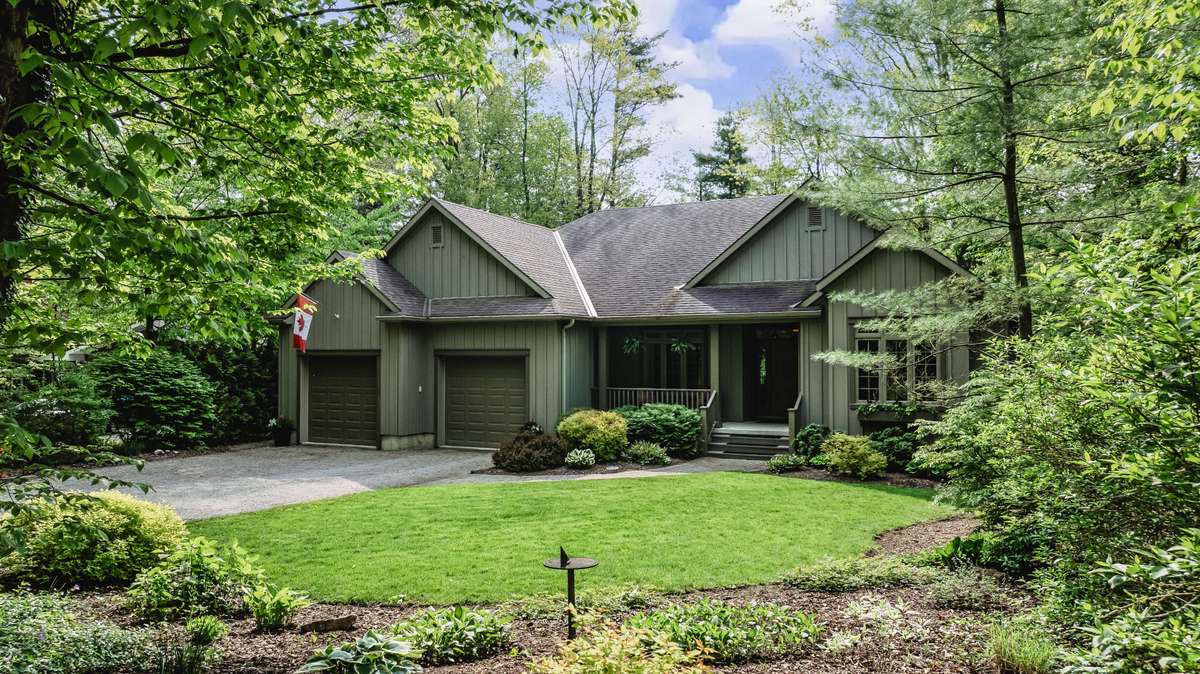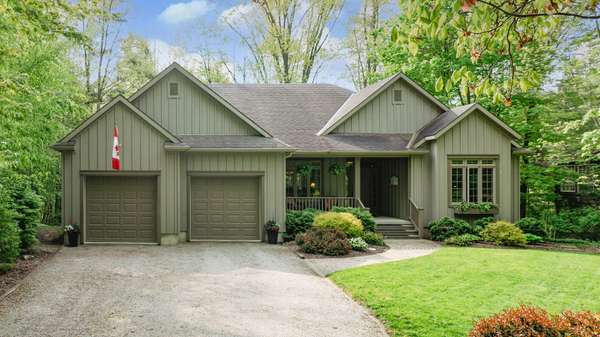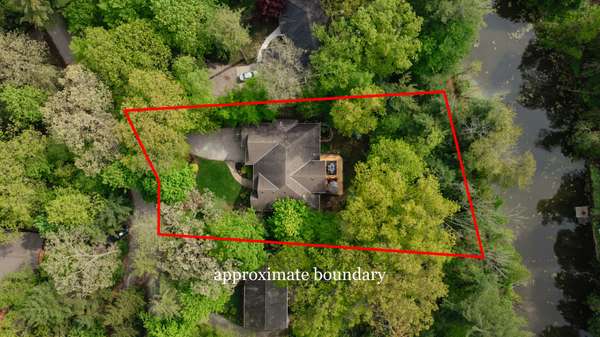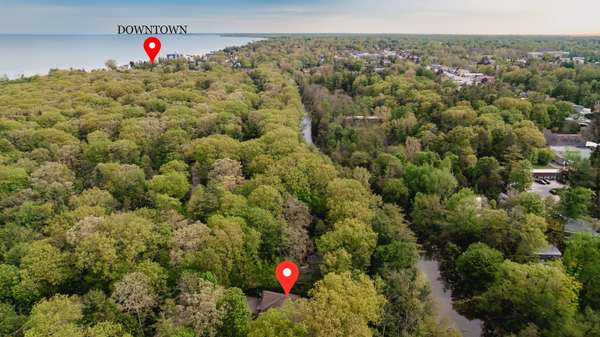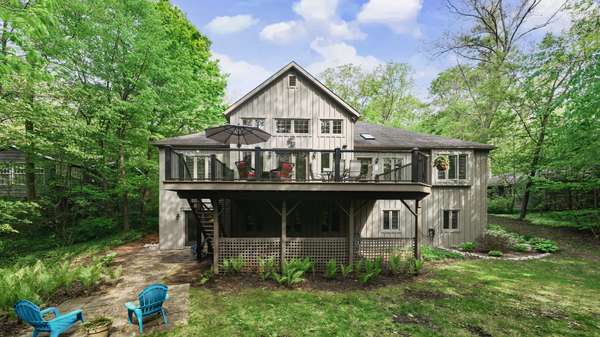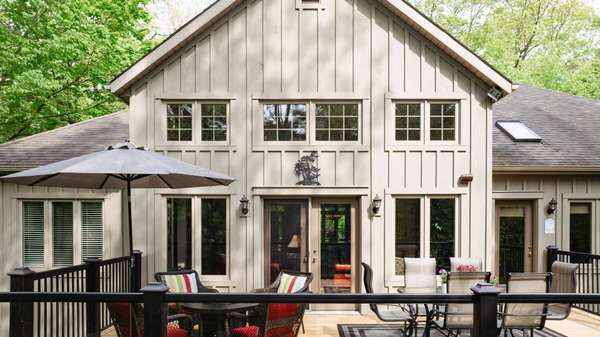$1,365,000
$1,399,900
2.5%For more information regarding the value of a property, please contact us for a free consultation.
5 Beds
3 Baths
SOLD DATE : 10/03/2024
Key Details
Sold Price $1,365,000
Property Type Single Family Home
Sub Type Detached
Listing Status Sold
Purchase Type For Sale
Approx. Sqft 3500-5000
MLS Listing ID X8420948
Sold Date 10/03/24
Style Bungalow
Bedrooms 5
Annual Tax Amount $5,843
Tax Year 2023
Property Description
Southcott Pines custom built & first time offered for sale this impressive executive ranch is nestled on a picturesque private lot backing onto the Old Ausable Channel. A spacious foyer welcomes you to a massive bright two storey great room with a two sided stone fireplace shared by the spacious den with built in cabinetry and 3 skylights. The formal dining area is set to one side of the foyer with the office/bedroom, powder room and laundry room on the other. The kitchen boasts a new island counter and cook top with down draft, new built in oven with air fryer, tons of cupboards and desk area. Both the great room and kitchen open onto the brand new glass railing deck with gas line for a fire pit and BBQ. A large primary bedroom with ensuite is purposefully located for maximum privacy. Downstairs boasts heated floors & 9 ft. ceiling, a walkout from the bar area, huge family room, 3 very large bedrooms & bathroom. The storage area and cold cellar provide lots of extra room. This home has been impeccably maintained. Close proximity to downtown and the deeded beach access. Riverside Drive is one of the premier streets in the heart of Southcott Pines and this lot enjoys sun all day! Walking trails and The Channel for canoeing in the summer, skating in the winter is accessed right from your back yard. Annual membership includes club house amenities, brush & leaf pickup, optional snow ploughing extra. This lovely one-of-a-kind home rarely found in our area must be seen!
Location
Province ON
County Lambton
Community Grand Bend
Area Lambton
Zoning R6
Region Grand Bend
City Region Grand Bend
Rooms
Family Room Yes
Basement Finished with Walk-Out
Kitchen 1
Separate Den/Office 3
Interior
Interior Features Water Heater Owned, Countertop Range, Central Vacuum, Built-In Oven, Primary Bedroom - Main Floor, On Demand Water Heater, Auto Garage Door Remote, Air Exchanger
Cooling Central Air
Fireplaces Number 1
Fireplaces Type Freestanding, Living Room
Exterior
Exterior Feature Landscaped, Year Round Living, Deck
Parking Features Private Double
Garage Spaces 8.0
Pool None
Waterfront Description River Front
View Trees/Woods, River
Roof Type Asphalt Shingle
Lot Frontage 93.62
Lot Depth 188.0
Total Parking Spaces 8
Building
Foundation Concrete
Read Less Info
Want to know what your home might be worth? Contact us for a FREE valuation!

Our team is ready to help you sell your home for the highest possible price ASAP
