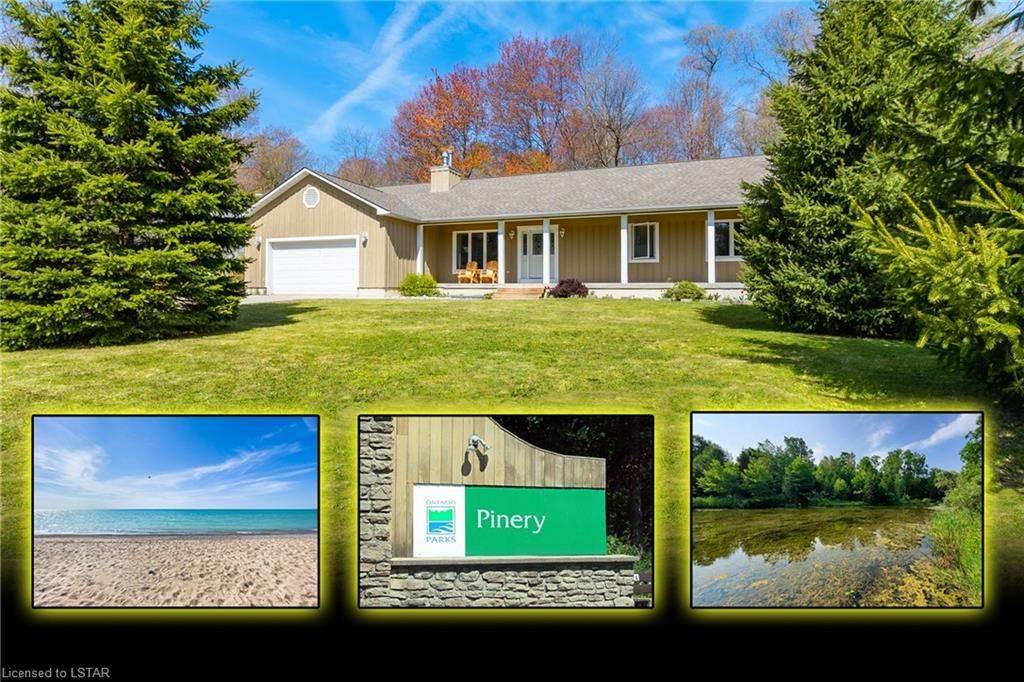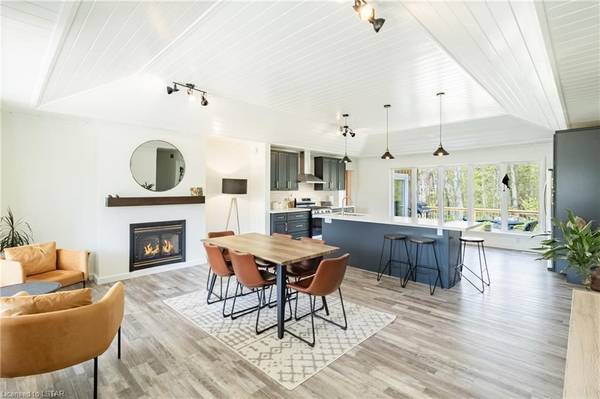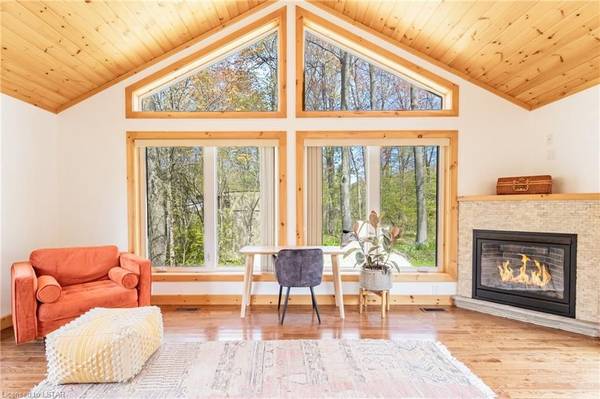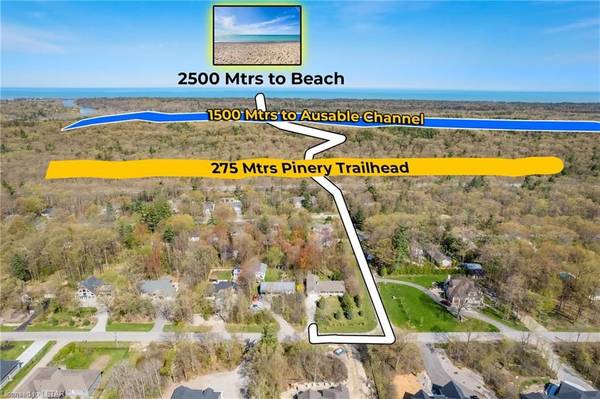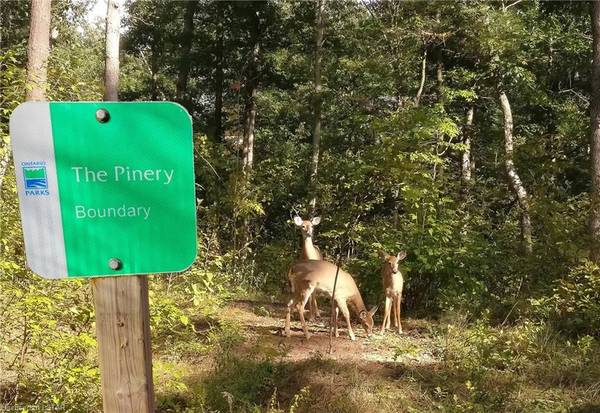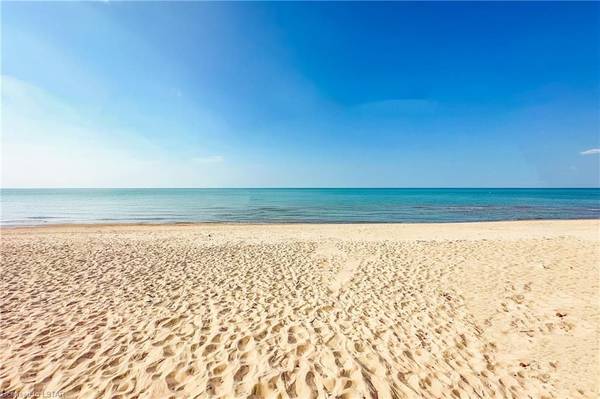$900,000
$949,900
5.3%For more information regarding the value of a property, please contact us for a free consultation.
6 Beds
3 Baths
3,436 SqFt
SOLD DATE : 11/07/2024
Key Details
Sold Price $900,000
Property Type Single Family Home
Sub Type Detached
Listing Status Sold
Purchase Type For Sale
Square Footage 3,436 sqft
Price per Sqft $261
MLS Listing ID X8286398
Sold Date 11/07/24
Style Bungalow
Bedrooms 6
Annual Tax Amount $3,551
Tax Year 2023
Lot Size 0.500 Acres
Property Description
GRAND BEND AREA 6 BEDROOM DAZZLER | YOUNGER HOME COMPLETELY RENOVATED FROM TOP TO BOTTOM | NEARLY 3500 SQ FT OF EPIC LIVING SPACE ON A SECLUDED 1/2 ACRE LOT STEPS TO PINERY TRAILS & SANDY BEACHES: The amazing spaces & large principal rooms in this well-built ranch style bungalow will blow your mind! Let's start with the BRAND NEW custom kitchen & the included updated appliances intelligently laid out for maximum cabinet space in a vast open-concept room. This airy kitchen/dining/living area frames in panoramic views of mature woods on both ends w/ the dual-sided wall to wall windows. This show-stopping space also features a vaulted tray ceiling finished w/ shiplap & a gas fireplace, which is 1 of 3 fireplaces in this sprawling ranch. The 3 large main level bedrooms & 2 updated bathrooms, including a master with ensuite bath, are flooded w/ natural glistening off the hardwood flooring on the daily. The gorgeous knotty pine chalet style sunroom, w/ it's vaulted ceilings over hardwood floors & 2nd main level gas fireplace, walks out to a fantastic sun deck w/ black spindled railings leading to your extremely private backyard. The large laundry/mud room over tile flooring w/ inside entry from the double-deep 2 car insulated garage completes a very impressive main level package. The lower level provides another 3 roomy bedrooms, a 3rd full bath w/ a stellar tile shower, a massive family room w/ a wood fireplace (firewood included) + loads of storage. The 3436 sq ft of impeccably finished living space is peppered w/ new light & plumbing fixtures, loads of updated flooring & a fresh paint job w/ a total of 3715 sq ft of floor space counting the oversized cold room (ideal wine cellar/tasting room). All of this amazing space is in phenomenal condition below a 2021 roof & serviced by a full-house gas generator. The massive concrete driveway provides loads of parking for all the toys. Steps to sandy beaches in the Pinery & just south of everything you need in Grand Bend!
Location
Province ON
County Lambton
Community Lambton Shores
Area Lambton
Zoning R6-Lambton Shores
Region Lambton Shores
City Region Lambton Shores
Rooms
Family Room No
Basement Full
Kitchen 1
Separate Den/Office 3
Interior
Interior Features Water Heater Owned, Air Exchanger
Cooling Central Air
Fireplaces Number 3
Fireplaces Type Freestanding, Living Room, Family Room
Laundry In Area
Exterior
Exterior Feature Deck, Lighting, Privacy, Porch
Parking Features Private Double, Other, Inside Entry
Garage Spaces 12.0
Pool None
Community Features Greenbelt/Conservation
View Garden, Trees/Woods
Roof Type Asphalt Shingle
Lot Frontage 102.0
Lot Depth 230.0
Exposure West
Total Parking Spaces 12
Building
Lot Description Irregular Lot
Foundation Poured Concrete
New Construction false
Others
Senior Community Yes
Security Features Carbon Monoxide Detectors,Smoke Detector
Read Less Info
Want to know what your home might be worth? Contact us for a FREE valuation!

Our team is ready to help you sell your home for the highest possible price ASAP
