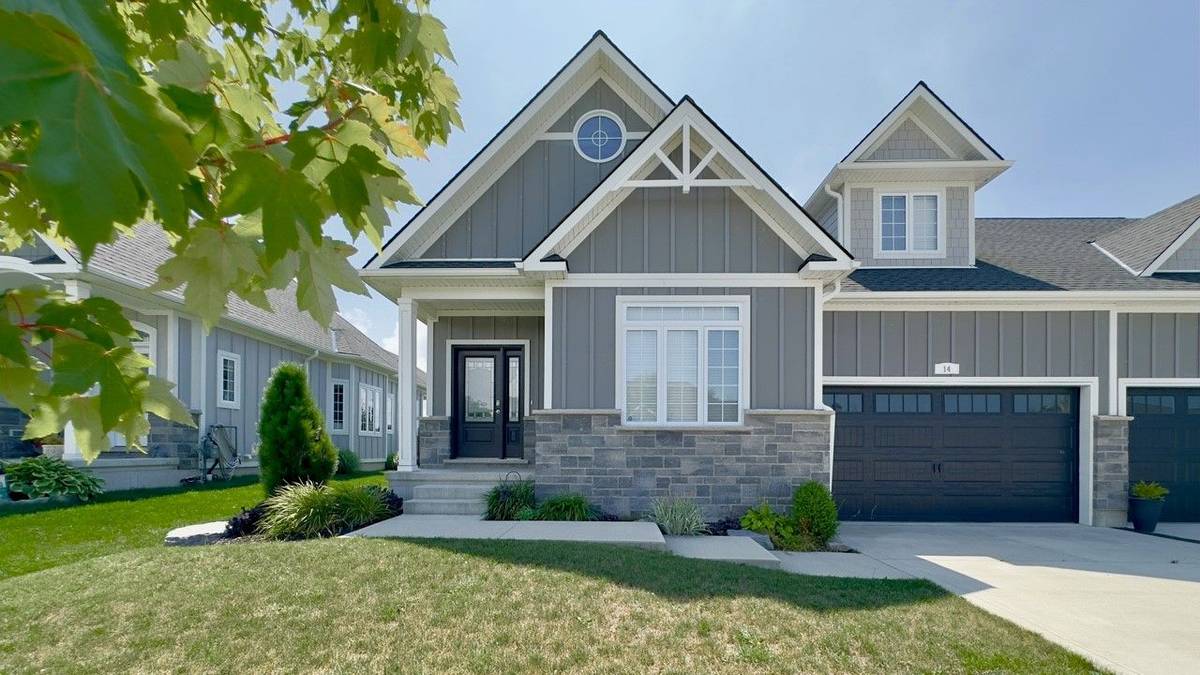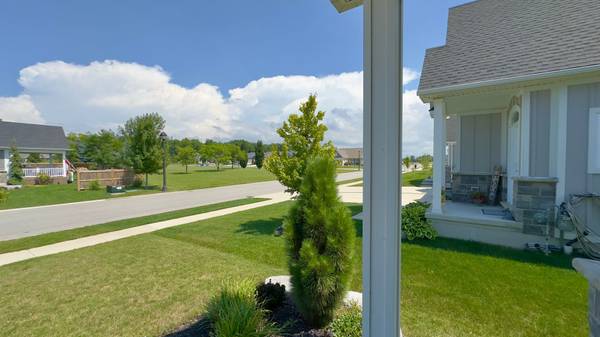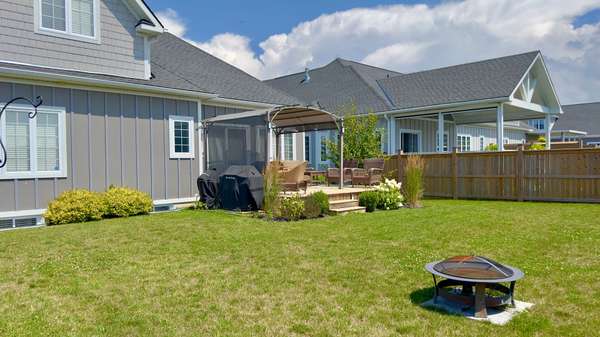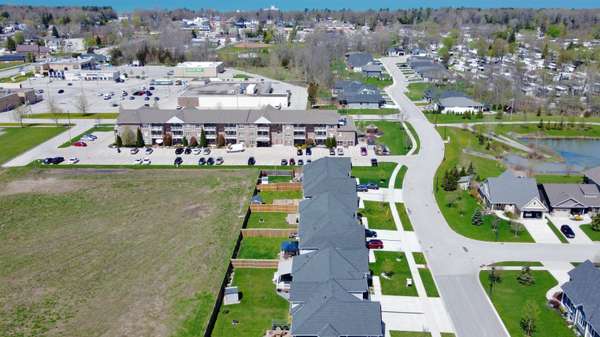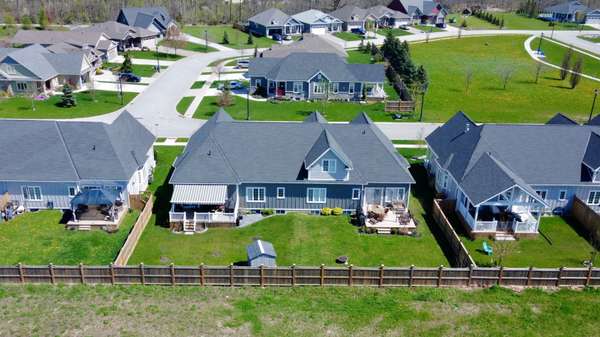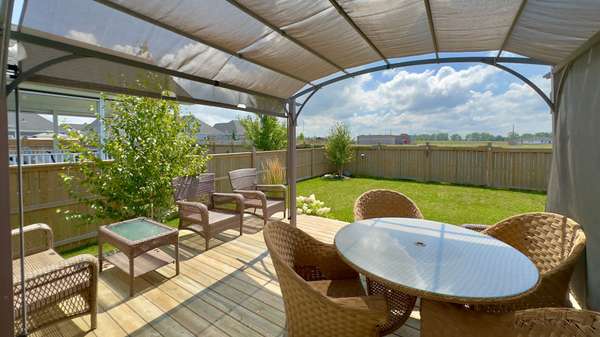$756,000
$759,900
0.5%For more information regarding the value of a property, please contact us for a free consultation.
4 Beds
4 Baths
SOLD DATE : 09/05/2024
Key Details
Sold Price $756,000
Property Type Multi-Family
Sub Type Semi-Detached
Listing Status Sold
Purchase Type For Sale
MLS Listing ID X9244761
Sold Date 09/05/24
Style 1 1/2 Storey
Bedrooms 4
Annual Tax Amount $4,600
Tax Year 2024
Property Description
NO CONDO FEES!!!....Priced to SELL with 3 finished levels.....Welcome to 14 Brooklawn Dr. in the charming neighbourhood of Newport Landing. Once the model for award winning Rice Homes this unit still looks the part. Surrounded by fabulous neighbours in a great location. Designed with easy living in mind this Rockport Model with loft features 2971 sq. ft. of upgraded elegance! Get all the benefits of a quality-built Rice home in a more affordable and manageable semi-detached option. This 4 bedroom, 4 bath home also features: 10' & 9' ceilings, 5 appliances, main floor laundry, pre-engineered hardwood floor, extended rear deck with canopy, full finished basement including bedroom & bath, large utility room, Hardie Board exterior for low maintenance, 2 car garage, concrete drive & walkway. Newport Landing features an incredible location just a short distance from all the amenities Grand Bend is famous for. Walk to shopping, beach, medical, restaurants and a park right across the street! No short term rentals enforced by restrictive covenants on title.
Location
Province ON
County Lambton
Community Grand Bend
Area Lambton
Zoning R4-3
Region Grand Bend
City Region Grand Bend
Rooms
Family Room Yes
Basement Full, Partially Finished
Kitchen 1
Separate Den/Office 1
Interior
Interior Features Other, Water Heater Owned, Sump Pump, Air Exchanger
Cooling Central Air
Exterior
Exterior Feature Deck
Parking Features Private Double, Other, Inside Entry
Garage Spaces 6.0
Pool None
View Park/Greenbelt
Roof Type Asphalt Shingle
Lot Frontage 48.23
Lot Depth 114.83
Total Parking Spaces 6
Building
Foundation Poured Concrete
New Construction false
Others
Senior Community Yes
Security Features Carbon Monoxide Detectors,Smoke Detector
Read Less Info
Want to know what your home might be worth? Contact us for a FREE valuation!

Our team is ready to help you sell your home for the highest possible price ASAP
