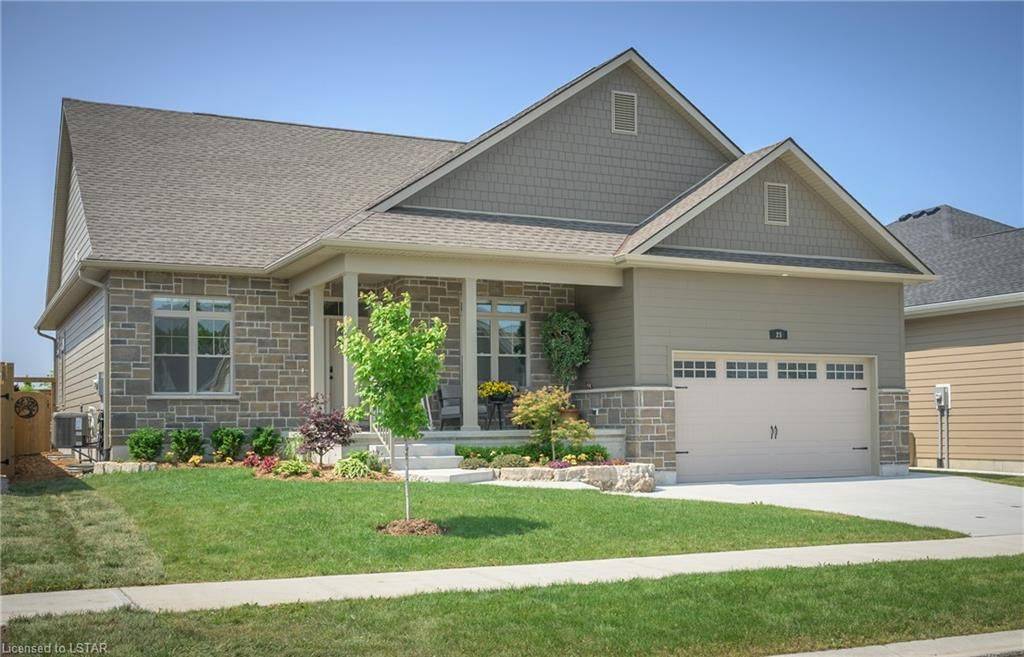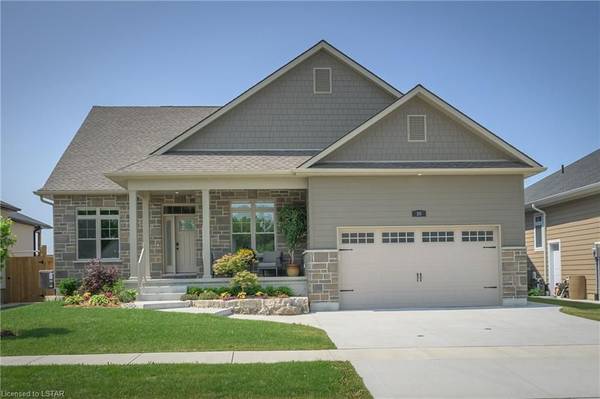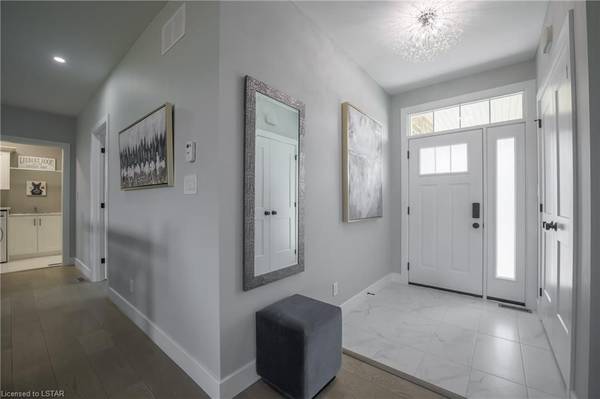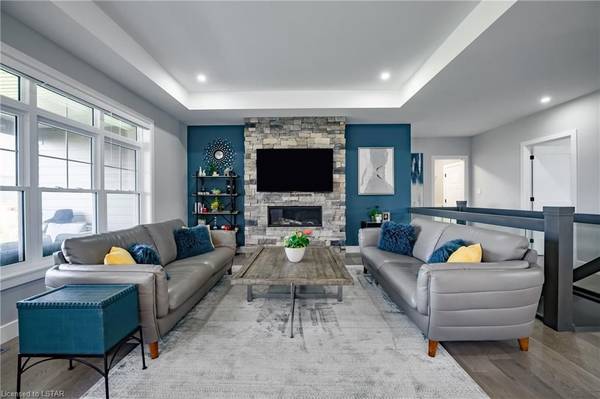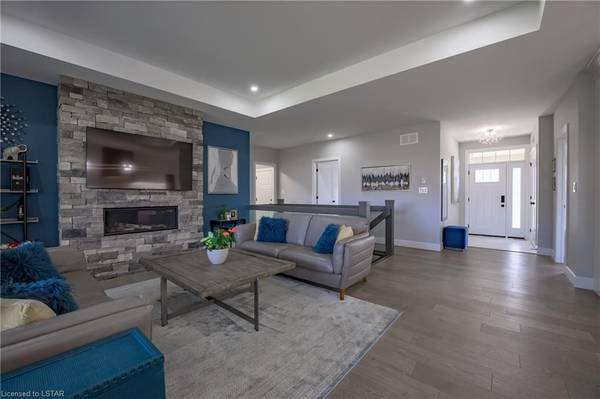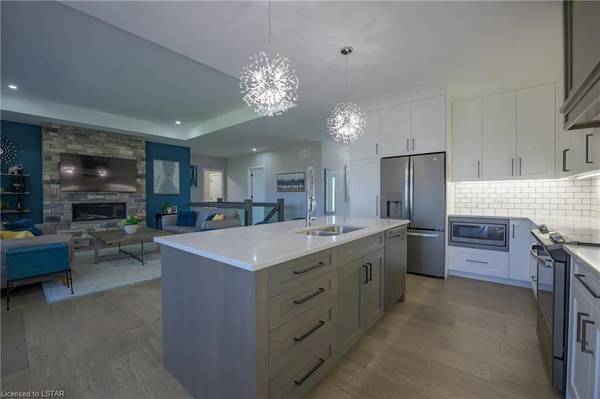$925,000
$939,000
1.5%For more information regarding the value of a property, please contact us for a free consultation.
4 Beds
3 Baths
2,840 SqFt
SOLD DATE : 05/07/2024
Key Details
Sold Price $925,000
Property Type Single Family Home
Sub Type Detached
Listing Status Sold
Purchase Type For Sale
Square Footage 2,840 sqft
Price per Sqft $325
MLS Listing ID X8194532
Sold Date 05/07/24
Style Bungalow
Bedrooms 4
Annual Tax Amount $5,346
Tax Year 2023
Property Description
Resort-style living meets comfort & luxury in this 1740 sq. ft executive bungalow set in a quiet enclave just a 15-minute walk from beautiful beaches & captivating Lake Huron sunsets. Two-year-old former model home, merges design, function & contemporary finishes. Explore the charm of this community, w/ Oakwood Golf Course moments away & Dark Horse Winery a short distance from your doorstep. Nearby Huron County Playhouse offers the magic of live performance. Back at 25 Brooklawn Drive the magic continues w/ beautiful curb appeal, thoughtful landscaping, a concrete drive/front walk & an inviting covered front porch. Inside
fresh designer lighting & abundant natural light combine to illuminate wide plank oak hardwood floors. Upscale kitchen features ceiling-height cabinetry, pantry & contrast tone center island. Quartz counters, artisan subway tile & slate-tone GE appliances complete the aesthetic. Dining area seamlessly connects to the tranquil covered back patio, extending living space. Open concept living room enjoys linear gas fireplace w/ floor-to-ceiling natural stone surround. Main level offers 2 bedrooms, private front office & soft modern paint tones for a serene atmosphere. The primary suite showcases a large walk-in closet & luxe ensuite w/ 12" x
24" porcelain tile, quartz counters, freestanding tub & separate 5 ft walk-in shower w/ glass door. Descend the custom glass/wood staircase to 1100 sq ft of upscale finishes in lower level adding 2 guest rooms, 3- piece bathroom, bonus room, pot lights, luxury vinyl plank flooring & a large open media/games room w/ linear fireplace & custom barnboard surround. Large 2-car garage complete w/ 9-ft x 10-ft storage area. Fully fenced/landscaped yard w/ 2 gates, carefully selected privacy trees. Double hung windows. Hunter Douglas banded shades w/ controls. 20A outlet. Owned upgraded water heater. Live a life of refined luxury, where resort-style amenities & breathtaking natural beauty converge.
Location
Province ON
County Lambton
Community Grand Bend
Area Lambton
Zoning R4-2
Region Grand Bend
City Region Grand Bend
Rooms
Family Room No
Basement Full
Kitchen 1
Separate Den/Office 2
Interior
Interior Features Water Heater Owned, Sump Pump, Air Exchanger
Cooling Central Air
Fireplaces Number 2
Fireplaces Type Family Room, Electric
Exterior
Exterior Feature Porch
Parking Features Private Double, Other, Inside Entry
Garage Spaces 4.0
Pool None
Roof Type Asphalt Shingle
Lot Frontage 59.3
Lot Depth 115.1
Exposure South
Total Parking Spaces 4
Building
Foundation Poured Concrete
New Construction true
Others
Senior Community Yes
Security Features Carbon Monoxide Detectors,Smoke Detector
Read Less Info
Want to know what your home might be worth? Contact us for a FREE valuation!

Our team is ready to help you sell your home for the highest possible price ASAP
