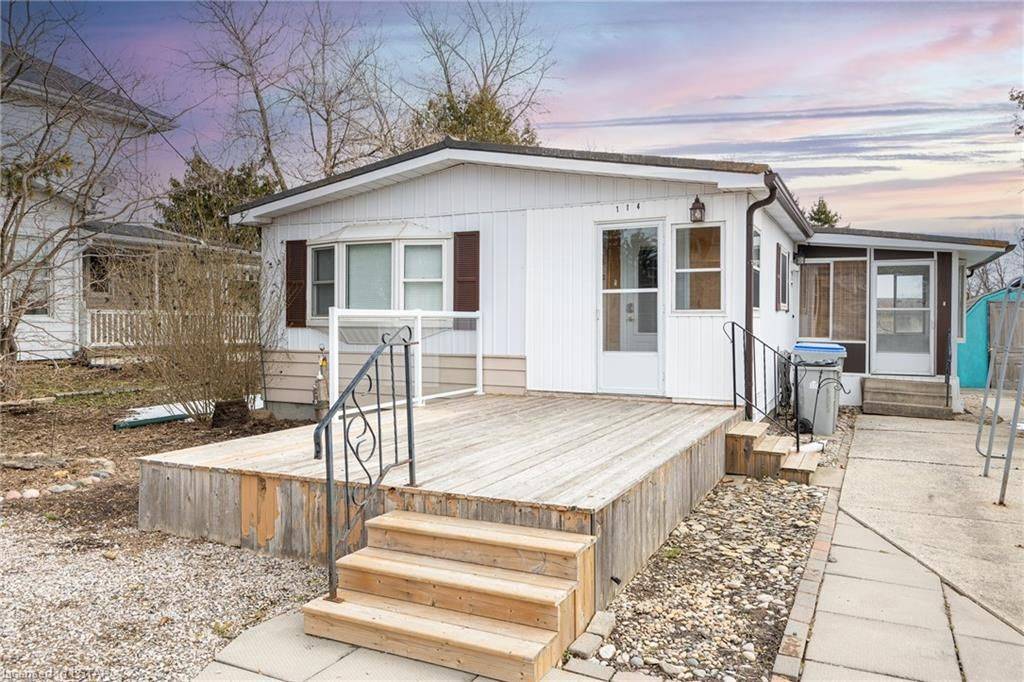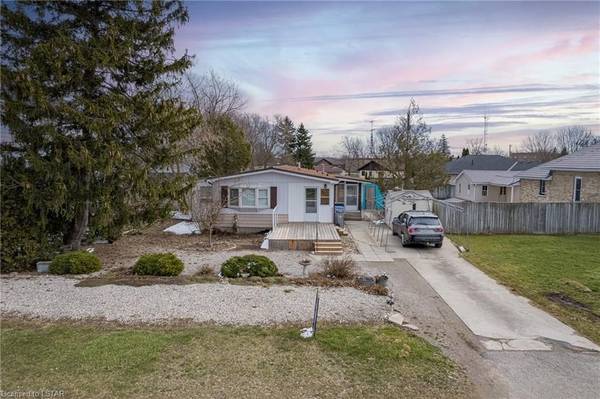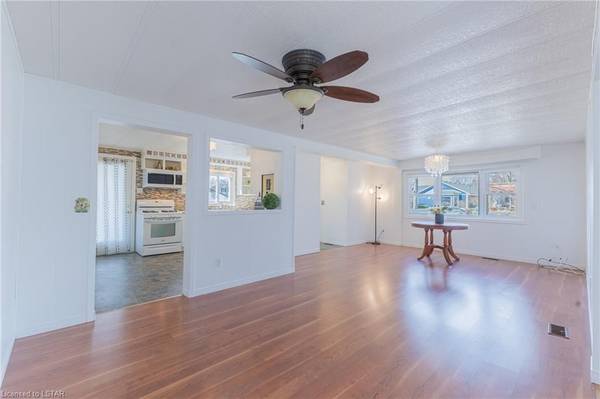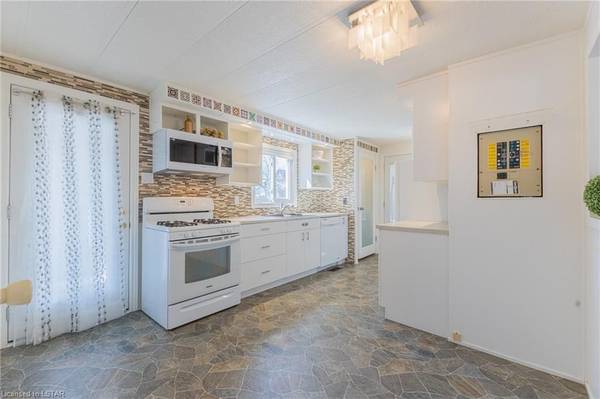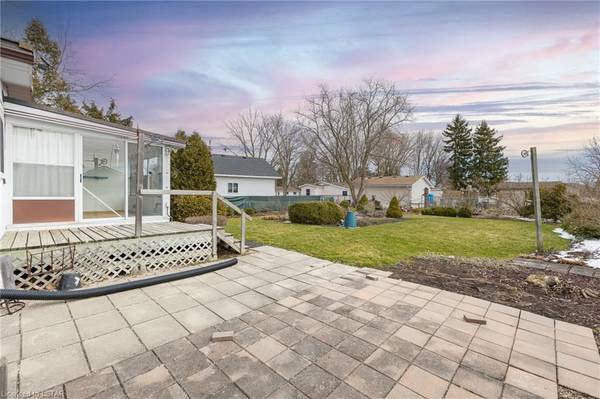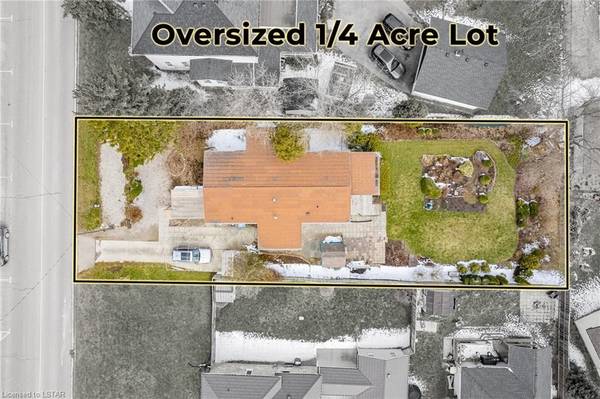$315,000
$349,900
10.0%For more information regarding the value of a property, please contact us for a free consultation.
3 Beds
1 Bath
1,190 SqFt
SOLD DATE : 04/22/2024
Key Details
Sold Price $315,000
Property Type Single Family Home
Sub Type Detached
Listing Status Sold
Purchase Type For Sale
Square Footage 1,190 sqft
Price per Sqft $264
MLS Listing ID X8256460
Sold Date 04/22/24
Style Bungalow
Bedrooms 3
Annual Tax Amount $1,879
Tax Year 2023
Property Description
MAXIMUM VALUE IN SMALL TOWN ONTARTIO WITH AN OVERSIZED 1/4 ACRE LOT | OVER A HALF CENTURY NEWER THAN MOST AREA HOMES SOLD IN THIS SAME PRICE RANGE! Finally, an affordable 3 bedroom home that doesn't need a thing & it's just a quick drive to the sandy sparkling beaches of the Pinery Park & Grand Bend & just a stone's throw from Thedford's own arena and the popular Widder Station Golf, Grill & Tap House. This lovely starter home or perfect retirement pad coming in at 1190 sq ft is nicely situated in the quaint and peaceful village of Thedford, Ontario and is serviced with forced air gas heat and central A/C plus an OWNED on demand hot water heater and a gas fireplace, all of which were updated in recent years. The A/C was just installed new with the on demand hot water heater approximately 5 yrs ago and the gas furnace was done a few years before that. The entire foundation has also been sealed up with spray foamed insulation. This place is ready to go! The home offers an eat-in kitchen, a spacious open-concept living / dining area, a main level laundry room that doubles as a pantry, 2 SUNROOMS, one of which serves as a mud room, a full bathroom with both a shower and a tub as 2 separate units, and of course, 3 bedrooms! You get this well-maintained 1190 sq foot home on a lot that is larger than most in Thedford. The extra land fosters lots of parking plus room for the included car shelter and an expansive mostly fenced-in backyard that's perfect for pets, kids, grandkids, etc. Featured in the backyard are two included storage sheds, a large patio, and a sun deck that's in great shape, just like the front deck. Kitchen appliances an washer/dryer are as well-kept as the house and are included in the price. All in all, you are getting a lot for your money here at 114 King St.
Location
Province ON
County Lambton
Community Lambton Shores
Area Lambton
Zoning R1 Lambton Shores Zoning
Region Lambton Shores
City Region Lambton Shores
Rooms
Family Room No
Basement Unfinished
Kitchen 1
Interior
Interior Features On Demand Water Heater, Water Heater Owned
Cooling Central Air
Fireplaces Number 1
Laundry Laundry Room
Exterior
Parking Features Private
Garage Spaces 3.0
Pool None
Roof Type Asphalt Shingle
Lot Frontage 60.0
Lot Depth 165.0
Exposure East
Total Parking Spaces 3
Building
Foundation Block, Concrete
New Construction false
Others
Senior Community No
Read Less Info
Want to know what your home might be worth? Contact us for a FREE valuation!

Our team is ready to help you sell your home for the highest possible price ASAP
