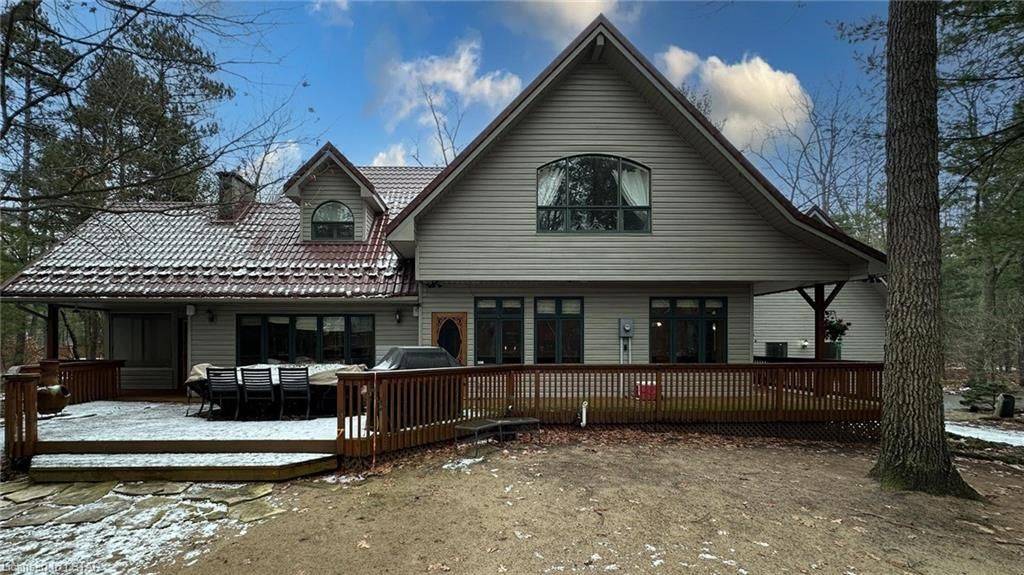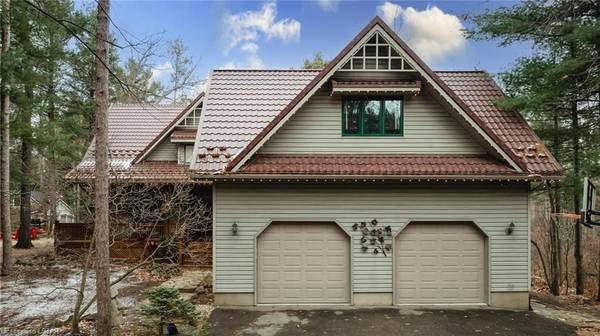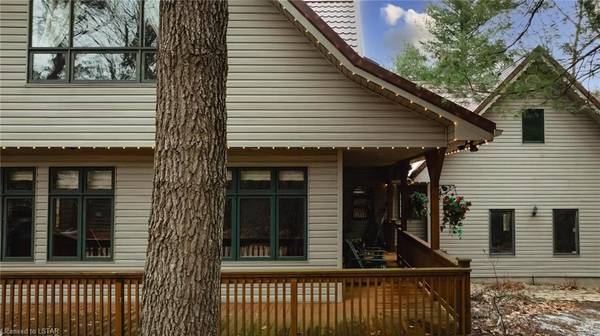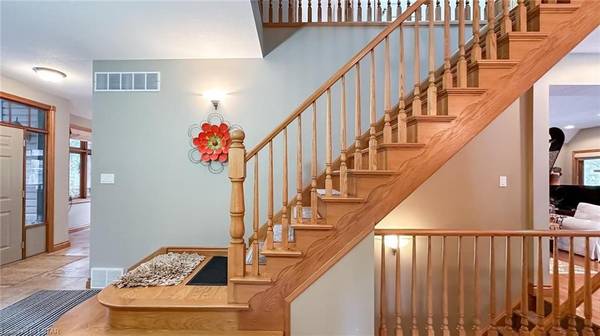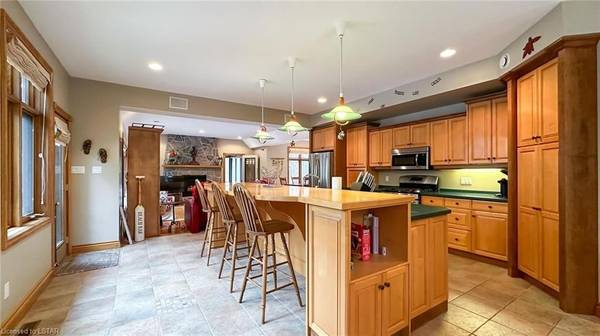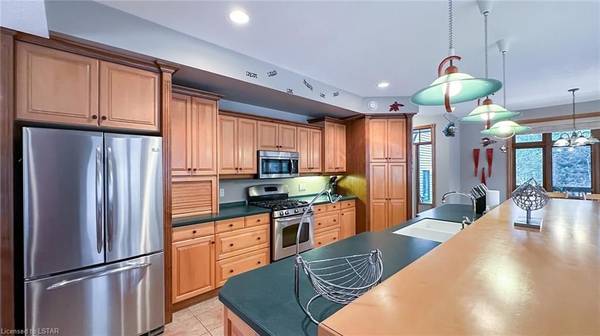$1,645,000
$1,750,000
6.0%For more information regarding the value of a property, please contact us for a free consultation.
7 Beds
5 Baths
4,923 SqFt
SOLD DATE : 04/22/2024
Key Details
Sold Price $1,645,000
Property Type Single Family Home
Sub Type Detached
Listing Status Sold
Purchase Type For Sale
Square Footage 4,923 sqft
Price per Sqft $334
MLS Listing ID X7975925
Sold Date 04/22/24
Style 2-Storey
Bedrooms 7
Annual Tax Amount $8,065
Tax Year 2023
Lot Size 0.500 Acres
Property Description
Cottage Life right out of a magazine enjoy a 2 minute walk down the deeded access to the beach. Grand entry, gorgeous kitchen with massive island leads to great room with sun porch behind the stone fireplace, large dining area, and main floor den/bedroom. Patios on both sides of the house for spacious entertaining, 3 grand bedrooms on the second level plus a second staircase to a guest suite with 2 more bedrooms, bathroom and sitting area with separate heating & air conditioning systems. The lower level will catch your attention with great entertainment room with patio doors to walkout and boasting a professional bar with commercial fridges, keg, dishwasher, granite, built ins & a games room and bedroom. Security, invisible fence, sprinkler system with timer, built in speakers throughout, hot water infloor radiant heat on main floor and lower level. Outdoor shower with hot & cold. Very private natural treed lot. It is a large spacious home with great guest areas. Rare offering this close to the beach. Tennis Courts, club house and canoe dockage. Updates in 2023 include new furnace/air conditioning main house, new porcelain flooring in lower level bedroom and pool table room, new washer & dryer and in-floor heat overhaul. 5 Outdoor cameras updated in 2015 & 2023. Metal roof new in 2014. Huron Woods Association dues $230 annual-clubhouse, tennis & basketball courts, pickleball courts, playground, fishing pond, canoe racks (1 time $20 fee), tobogganing hill, skating/fishing pond, river access
Location
Province ON
County Lambton
Community Grand Bend
Area Lambton
Zoning R6
Region Grand Bend
City Region Grand Bend
Rooms
Family Room No
Basement Full
Kitchen 1
Separate Den/Office 1
Interior
Interior Features Bar Fridge, Central Vacuum
Cooling Central Air
Fireplaces Number 1
Laundry Laundry Room
Exterior
Exterior Feature Deck, Lawn Sprinkler System, Porch, Privacy, Year Round Living
Parking Features Front Yard Parking, Private Double, Inside Entry
Garage Spaces 8.0
Pool None
Waterfront Description Waterfront-Deeded Access
View Forest
Roof Type Metal
Lot Frontage 163.0
Lot Depth 214.0
Exposure West
Total Parking Spaces 8
Building
Lot Description Irregular Lot
Foundation Concrete
New Construction false
Others
Senior Community Yes
Security Features Alarm System
Read Less Info
Want to know what your home might be worth? Contact us for a FREE valuation!

Our team is ready to help you sell your home for the highest possible price ASAP
