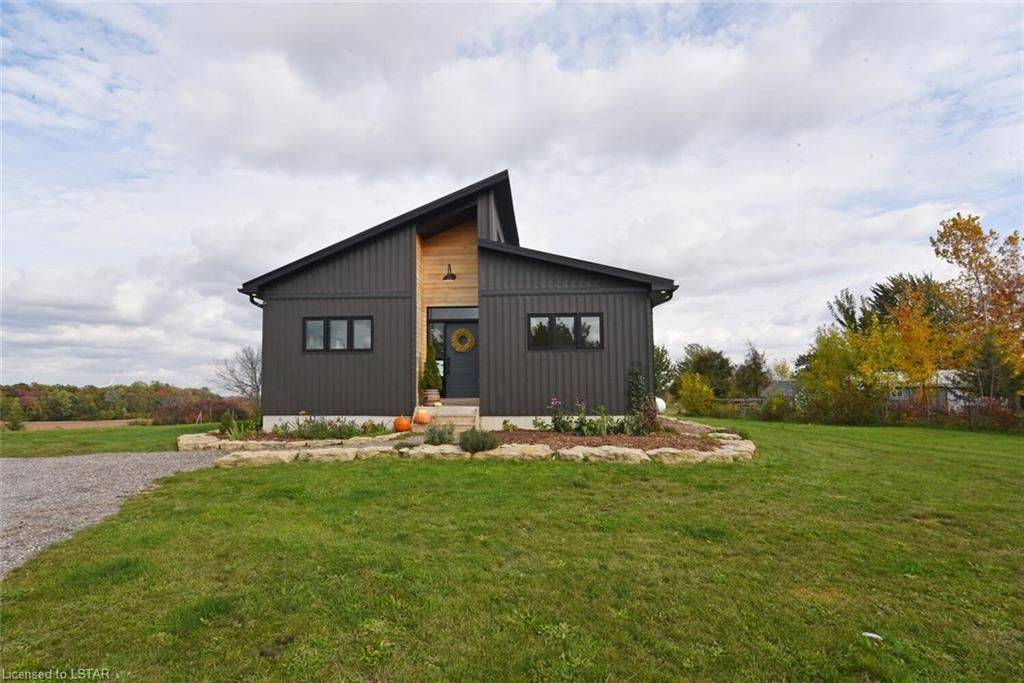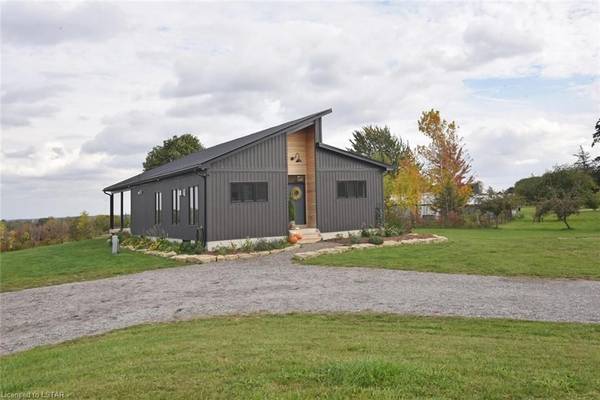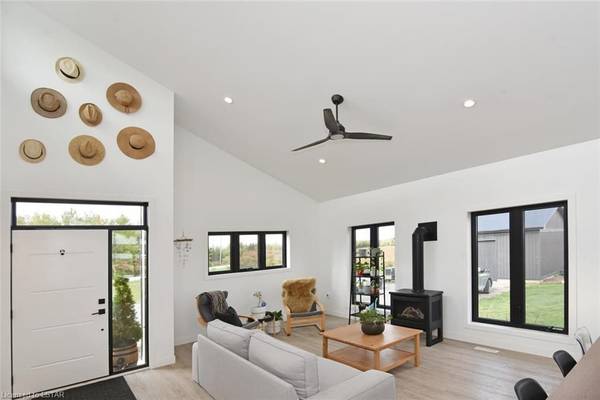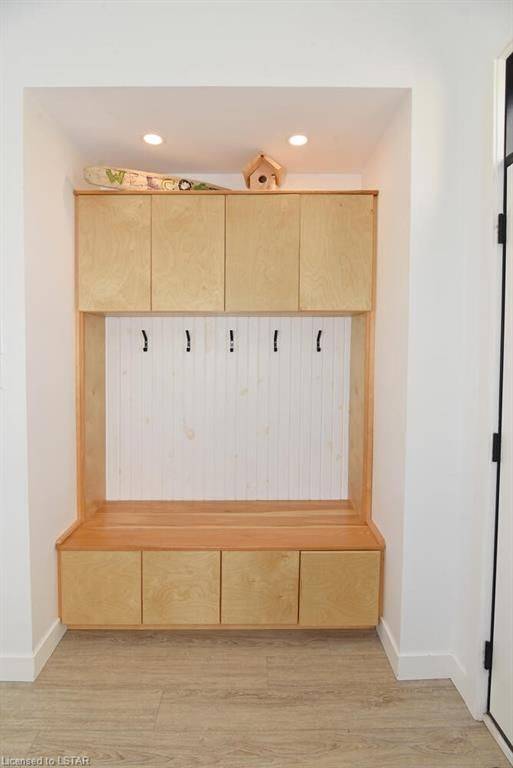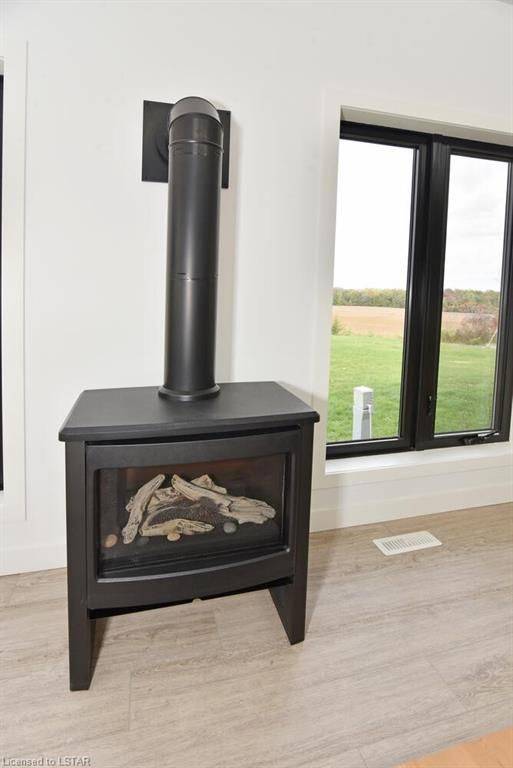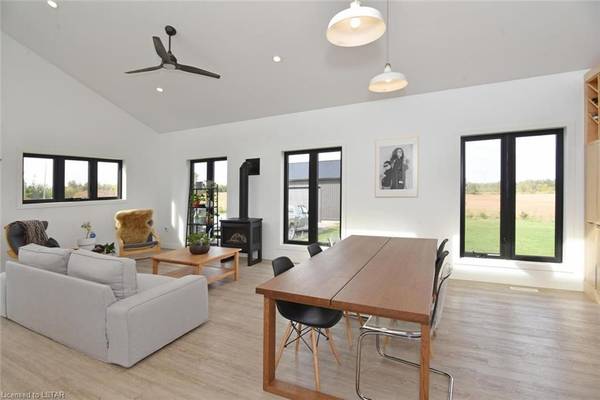$885,000
$879,000
0.7%For more information regarding the value of a property, please contact us for a free consultation.
4 Beds
3 Baths
3,136 SqFt
SOLD DATE : 05/02/2024
Key Details
Sold Price $885,000
Property Type Single Family Home
Sub Type Detached
Listing Status Sold
Purchase Type For Sale
Square Footage 3,136 sqft
Price per Sqft $282
MLS Listing ID X8194702
Sold Date 05/02/24
Style Bungalow
Bedrooms 4
Annual Tax Amount $4,036
Tax Year 2023
Lot Size 0.500 Acres
Property Description
STUNNING MODERN BUNGALOW on the outskirts of town, with 4 Bedrooms/3 Baths. Open concept kitchen /dining /living with high angled ceiling, crisp white walls and black window trim for that sleek design. Living room with propane fireplace. Kitchen includes quartz countertops, light maple cabinets and an 8 foot island with seating. Stainless steel appliances. Accordion-style door to the covered rear deck. Luxury vinyl plank flooring throughout. Lots of large windows for natural light. Large primary bedroom with 3-piece en-suite and walk-in closet. Two additional bedrooms and a 5-piece bath on this floor. On the lower level, you'll find a huge family room, 3 piece bath with sauna, laundry room and 4th bedroom. Large above grade windows. HRV. Detached 24' x 36' insulated garage with concrete floor and 100amp service. Large lot. Nicely landscaped. Electric dog fence. Home is eco-friendly. Close to restaurants, shopping, wineries, golf, beaches. Only 45 minutes to London or Sarnia.
Location
Province ON
County Lambton
Community Thedford
Area Lambton
Zoning A1
Region Thedford
City Region Thedford
Rooms
Family Room Yes
Basement Full
Kitchen 1
Separate Den/Office 1
Interior
Interior Features Other, Other, Sewage Pump, Propane Tank, Upgraded Insulation, Sauna, Water Heater Owned, Sump Pump
Cooling Central Air
Fireplaces Number 1
Fireplaces Type Propane
Laundry Laundry Room
Exterior
Exterior Feature Deck, Privacy, Year Round Living
Parking Features Private Double
Garage Spaces 10.0
Pool None
View Trees/Woods
Roof Type Metal
Lot Frontage 215.67
Exposure East
Total Parking Spaces 10
Building
Lot Description Irregular Lot
Foundation Poured Concrete
New Construction false
Others
Senior Community Yes
Security Features Carbon Monoxide Detectors,Smoke Detector
Read Less Info
Want to know what your home might be worth? Contact us for a FREE valuation!

Our team is ready to help you sell your home for the highest possible price ASAP
