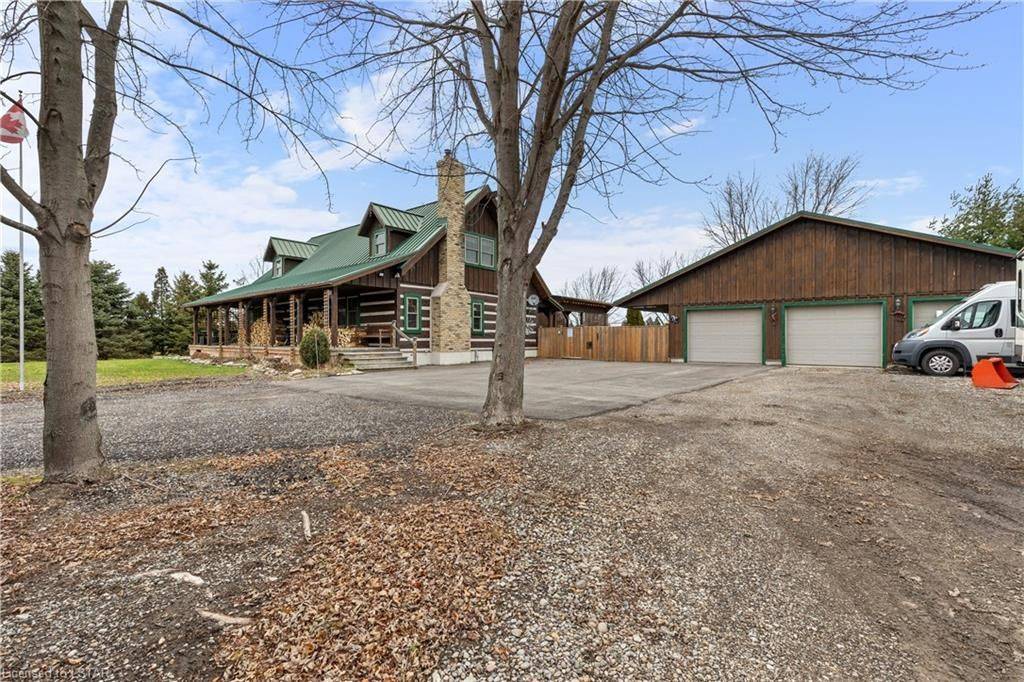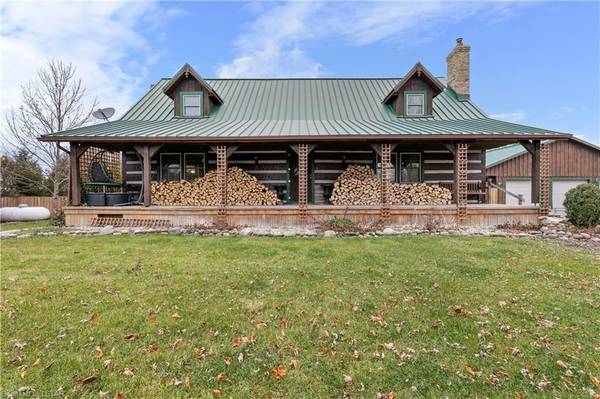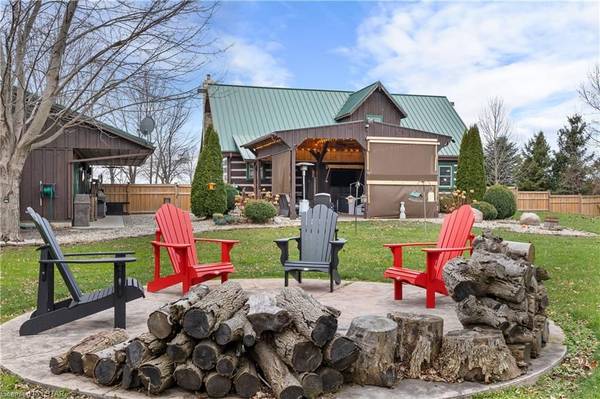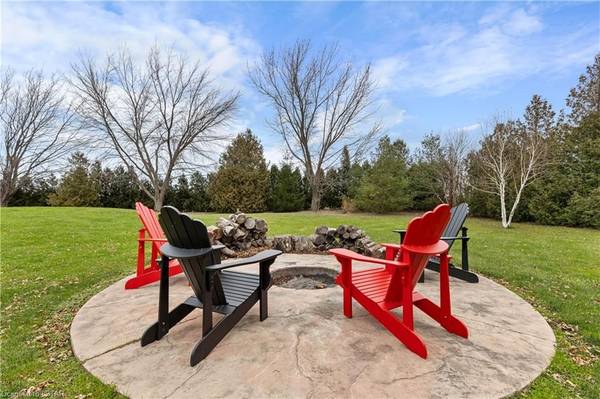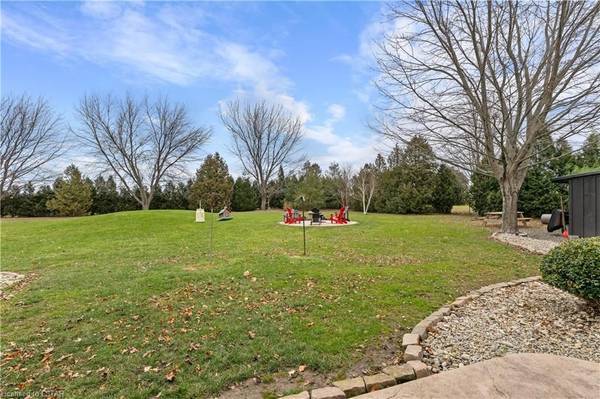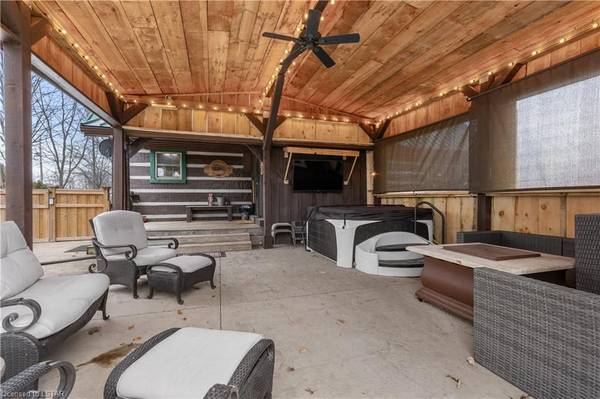$814,000
$848,900
4.1%For more information regarding the value of a property, please contact us for a free consultation.
4 Beds
3 Baths
3,262 SqFt
SOLD DATE : 04/30/2024
Key Details
Sold Price $814,000
Property Type Single Family Home
Sub Type Detached
Listing Status Sold
Purchase Type For Sale
Square Footage 3,262 sqft
Price per Sqft $249
MLS Listing ID X7975840
Sold Date 04/30/24
Style 1 1/2 Storey
Bedrooms 4
Annual Tax Amount $4,436
Tax Year 2023
Lot Size 0.500 Acres
Property Description
Nestled in the tranquility of Gustin Grove near Lake Huron, this 2+1 bedroom log home boasts three bathrooms, adding convenience to its charm. The open kitchen seamlessly connects to a welcoming living room, anchored by a fireplace that creates a warm ambiance. Meticulously landscaped surroundings enhance the property's allure, and a fully fenced yard offers privacy. Step outside to discover an inviting pavilion housing a bubbling hot tub—an ideal spot for relaxation amidst nature's beauty. A spacious three-car detached garage with a bonus room offers versatility for a home office, studio, or recreation. Crafted from sturdy logs, the home exudes timeless appeal, blending durability with aesthetic warmth. The thoughtful design ensures both privacy and communal living, catering to modern comfort. . Whether indoors by the fireplace or outdoors in the pavilion, this residence embodies a harmonious blend of comfort, style, and the natural allure of Lake Huron's surroundings.
Location
Province ON
County Lambton
Community Lambton Shores
Area Lambton
Zoning R6
Region Lambton Shores
City Region Lambton Shores
Rooms
Family Room No
Basement Full
Kitchen 1
Separate Den/Office 2
Interior
Interior Features Water Heater
Cooling Central Air
Fireplaces Number 2
Exterior
Parking Features Other
Garage Spaces 14.0
Pool None
Roof Type Metal
Lot Frontage 160.06
Lot Depth 313.2
Exposure North
Total Parking Spaces 14
Building
Foundation Concrete
New Construction false
Others
Senior Community Yes
Read Less Info
Want to know what your home might be worth? Contact us for a FREE valuation!

Our team is ready to help you sell your home for the highest possible price ASAP
