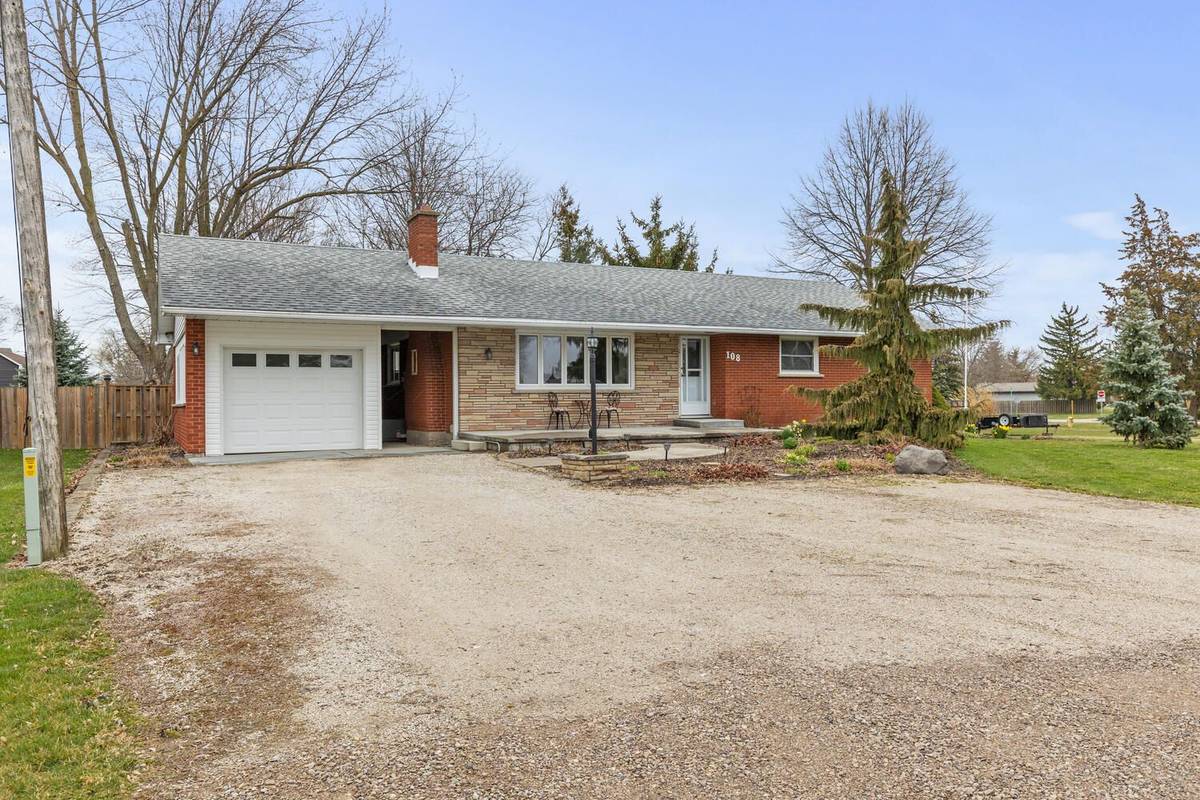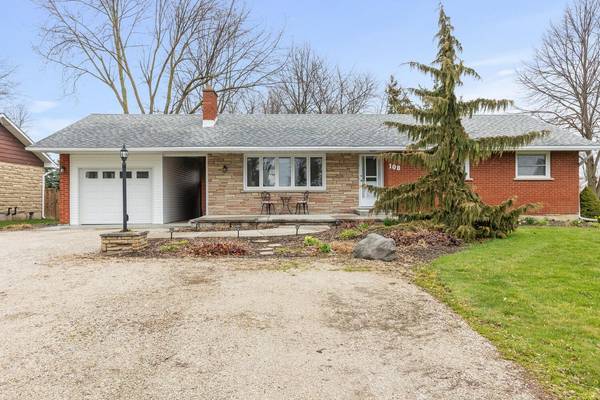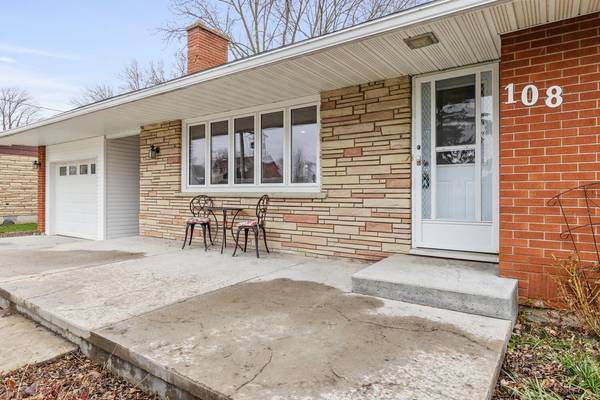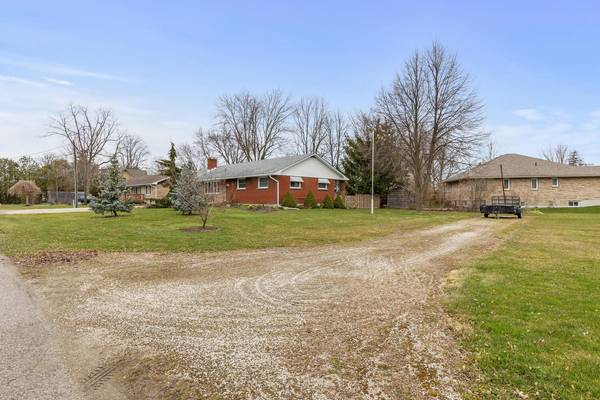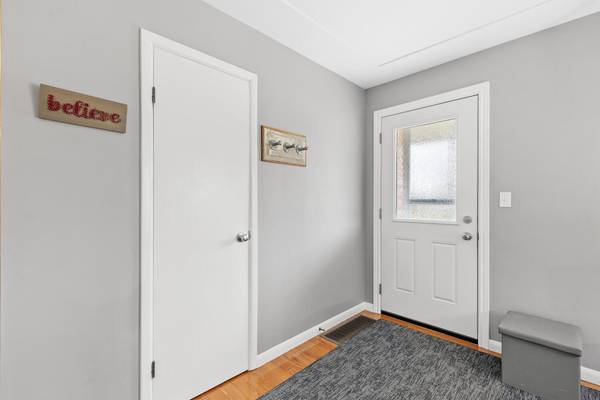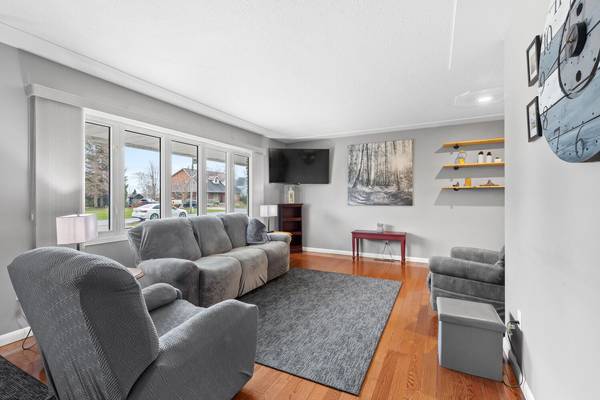$579,000
$579,900
0.2%For more information regarding the value of a property, please contact us for a free consultation.
3 Beds
2 Baths
SOLD DATE : 06/10/2024
Key Details
Sold Price $579,000
Property Type Single Family Home
Sub Type Detached
Listing Status Sold
Purchase Type For Sale
Approx. Sqft 1100-1500
MLS Listing ID X8203440
Sold Date 06/10/24
Style Bungalow
Bedrooms 3
Annual Tax Amount $2,594
Tax Year 2023
Property Description
Lovely updated bungalow on an expansive double lot (174 ft frontage) in beautiful Thedford. Enter through the front door into the spacious main level featuring bright living room with large front window; eat-in kitchen with granite countertops, stainless steel appliances, updated cabinetry and picture window with backyard views; 3 generous bedrooms and updated 4-piece main bathroom with custom built in storage, and granite countertops. The fully finished lower level boasts generous recreation room, updated 3-piece bathroom with tiled shower and glass enclosure, laundry room, and large storage/utility room. Enjoy your morning coffee on the large covered front porch, or out in the fully fenced backyard with patio, fire pit and large enclosed structure housing hot tub and is the perfect escape for a quiet reading room or hobbiest. Extra deep detached garage is attached by covered breezeway, has loads of windows and is flooded with natural light. Enjoy the corner lot featuring additional parking along with plenty of space for the kids to play. Close to Thedford's Main Street amenities, Golf, and minutes away to beautiful Port Franks, Forest and Grand Bend. Don't miss out!
Location
Province ON
County Lambton
Community Thedford
Area Lambton
Zoning R1
Region Thedford
City Region Thedford
Rooms
Family Room Yes
Basement Full, Finished
Kitchen 1
Interior
Interior Features Water Heater Owned
Cooling Central Air
Exterior
Exterior Feature Landscaped, Patio, Porch, Hot Tub
Parking Features Private Double
Garage Spaces 7.0
Pool None
Roof Type Shingles
Lot Frontage 174.52
Total Parking Spaces 7
Building
Foundation Concrete
Read Less Info
Want to know what your home might be worth? Contact us for a FREE valuation!

Our team is ready to help you sell your home for the highest possible price ASAP
