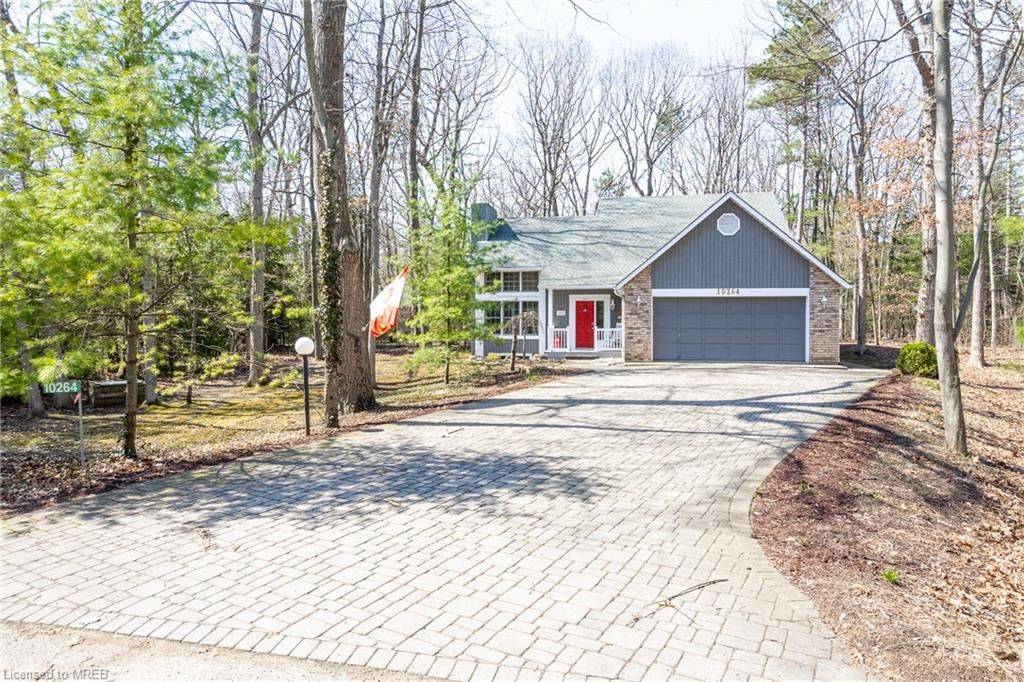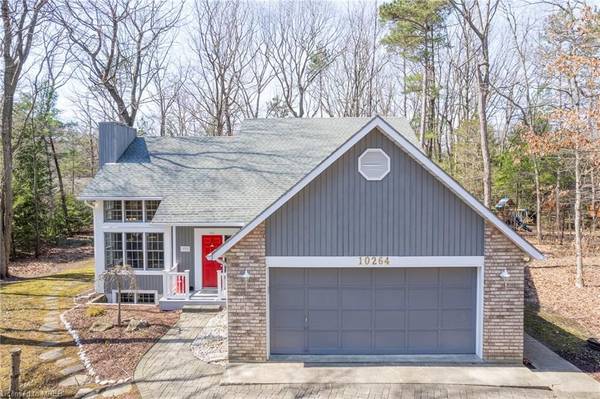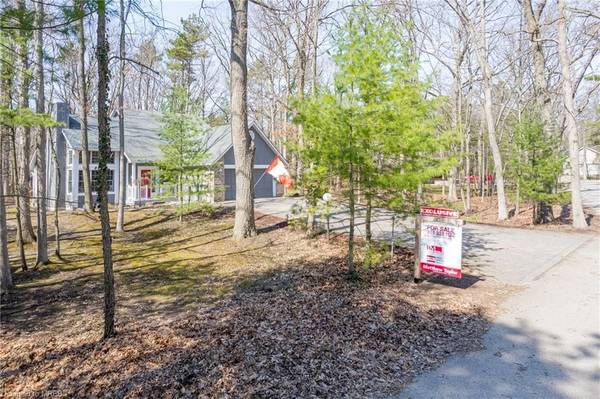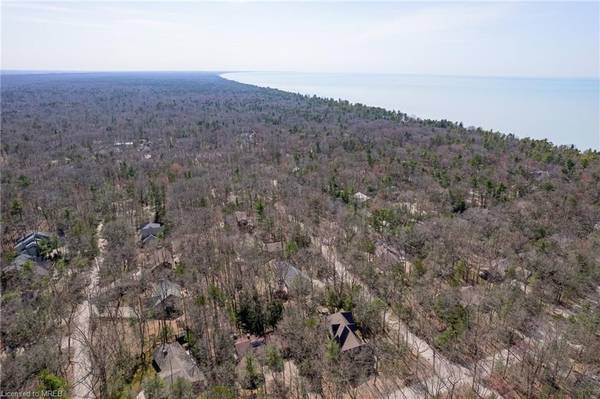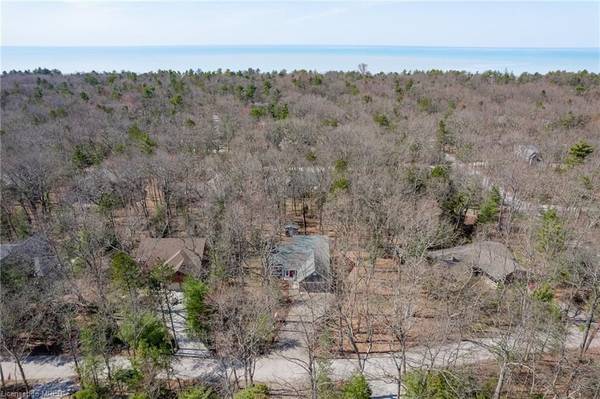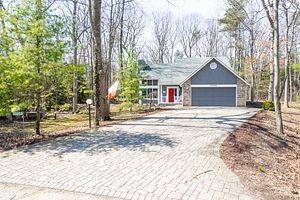$850,000
$924,999
8.1%For more information regarding the value of a property, please contact us for a free consultation.
5 Beds
3 Baths
SOLD DATE : 10/30/2024
Key Details
Sold Price $850,000
Property Type Single Family Home
Sub Type Detached
Listing Status Sold
Purchase Type For Sale
Approx. Sqft 2500-3000
MLS Listing ID X8427114
Sold Date 10/30/24
Style 2-Storey
Bedrooms 5
Annual Tax Amount $5,468
Tax Year 2024
Property Description
Welcome to 10264 Maplewood Avenue located in the highly sought after neighbourhood of Southcott Pines in Grand Bend. Enjoy making a lifetime of memories steps away from the waters of Lake Huron while you sit in your yard and listen to the waves roll in. As you enter the foyer you are greeted by the open and spacious living room complete with towering ceilings, floor to ceiling windows and a stone gas fireplace to cozy up to. Walk or ride into town and take advantages of everything Grand Bend has to offer, shops, restaurants waterfront etc... This fantastic home has space for all of your friends and family with five bedrooms, three baths, a rec room and bonus room on the lower level, two car garage, separate shed, walk out deck and more... An open floor plan makes this the perfect place to entertain with a sliding glass door walkout to the yard for easy access to the grill (gas line installed). If your looking to unwind on weekends or retire to a quaint community do not miss this one!
Location
Province ON
County Lambton
Area Lambton
Rooms
Family Room Yes
Basement Finished
Kitchen 1
Interior
Interior Features Auto Garage Door Remote, Central Vacuum, Countertop Range, On Demand Water Heater
Cooling Central Air
Exterior
Parking Features Private Double
Garage Spaces 6.0
Pool None
Roof Type Asphalt Shingle
Lot Frontage 98.63
Lot Depth 159.31
Total Parking Spaces 6
Building
Foundation Poured Concrete
Others
Security Features Other
Read Less Info
Want to know what your home might be worth? Contact us for a FREE valuation!

Our team is ready to help you sell your home for the highest possible price ASAP
