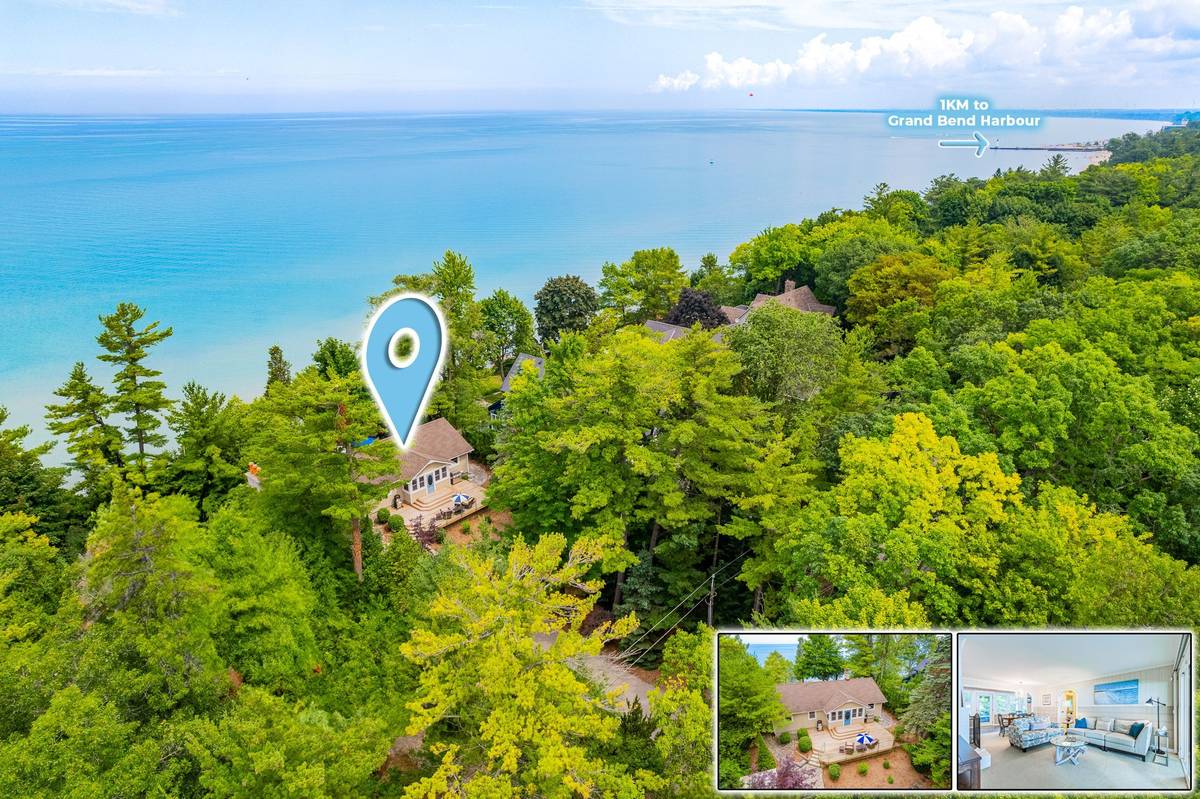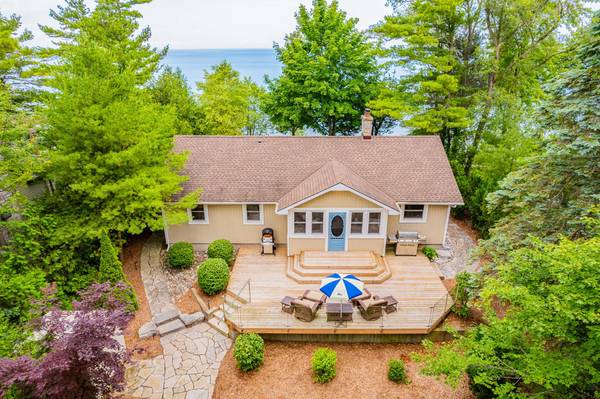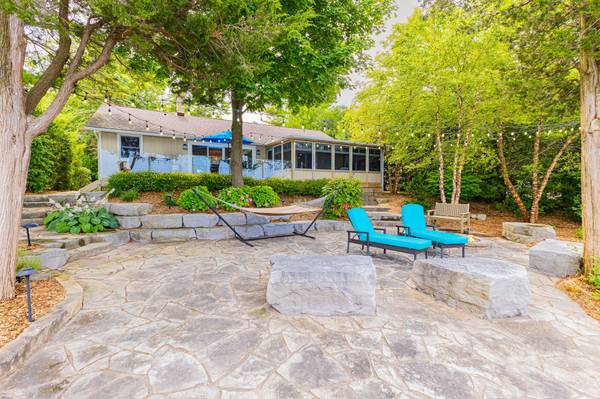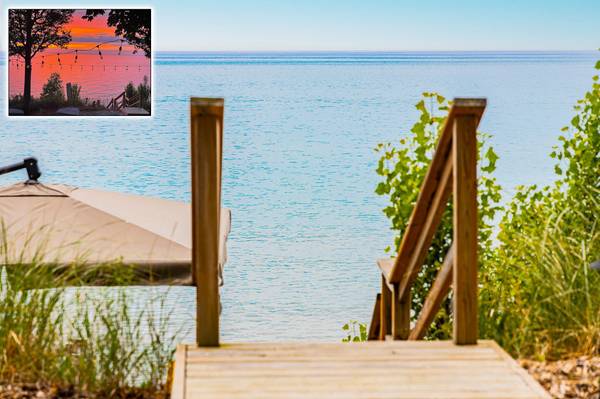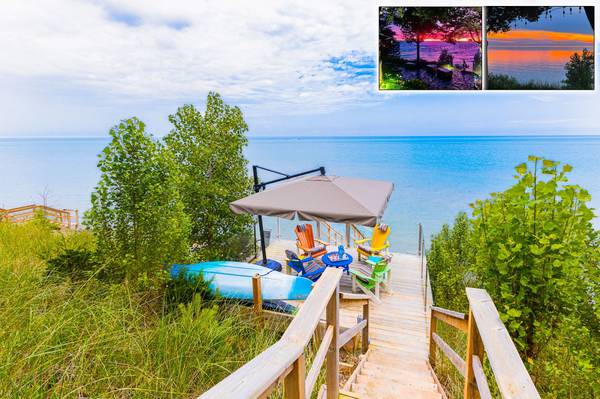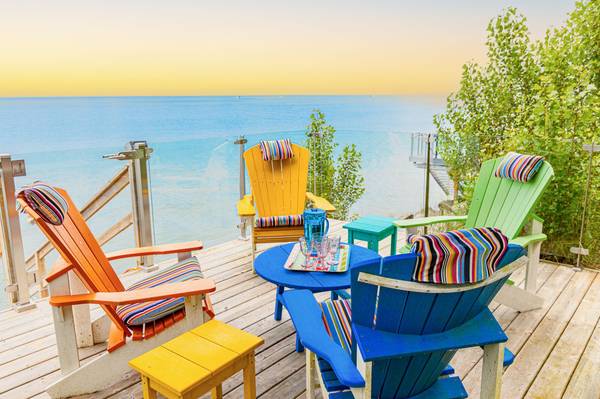$2,189,900
$2,239,900
2.2%For more information regarding the value of a property, please contact us for a free consultation.
3 Beds
2 Baths
SOLD DATE : 08/08/2024
Key Details
Sold Price $2,189,900
Property Type Single Family Home
Sub Type Detached
Listing Status Sold
Purchase Type For Sale
Approx. Sqft 1100-1500
MLS Listing ID X9037726
Sold Date 08/08/24
Style Bungalow
Bedrooms 3
Annual Tax Amount $16,148
Tax Year 2023
Property Description
SOUTHCOTT PINES LAKEFRONT GEM | AMAZINGLY LANDSCAPED LOT | PREMIUM PRIVACY | PERFECT 3 BED / 2 BATH BUNGALOW | BREATHTAKING YEAR ROUND LAKE & SUNSET VIEWS! This spectacular lakefront 4 season dazzler is in such immaculate condition it's as if it's barely been used. Following a plethora of considerable renovations w/ the current owners that started w/ the siding & roof back in 2012 leading to a variety of interior updates up to 2018, at which point, the kitchen, bathrooms, and windows were all redone, the owners have barely used the home. This superb & surprisingly spacious bungalow is absolutely pristine! Just walk in the door, throw your duffle bag on the bed, & hit the beach. As an ideal retirement pad or lakefront cottage, it doesn't need a thing. You'll have your pick of 2 lakefront bedrooms + a 3rd oversized bedroom, including a master suite w/ a gorgeous renovated ensuite bath. The 2nd full bathroom + the kitchen are just as well done. This ideal main level assembly features a large open-concept center section w/ a huge foyer + a living / dining room area that walks out to your perfect lakefront deck & patios. In fact, you can see the lake from the moment you step in your door from the large sundeck on the roadside of the home. Needless to say, this immediate lakeview will fill you w/ that special feeling that only a lakefront property can provide to your family! The lake view straight through the home is a token feature that high-end builders insist upon. From the main level laundry to the extra storage in the lower level to the updated wiring & plumbing & the variety of tastefully updated fixtures, this place is ready to go, but it's the lakefront location & the bomb proof erosion prevention w/ various levels of lakeview patios & decks, ultimately leading you to the beach w/ a set of 2018 retractable steel stairs, all set up on an exceptionally private lot, that truly complete the package! Plus, as the photos show, the beach is coming back. Won't last long!
Location
Province ON
County Lambton
Community Grand Bend
Area Lambton
Zoning R6-2
Region Grand Bend
City Region Grand Bend
Rooms
Family Room No
Basement Partial Basement, Unfinished
Kitchen 1
Interior
Interior Features Primary Bedroom - Main Floor
Cooling Window Unit(s)
Fireplaces Number 1
Fireplaces Type Natural Gas, Living Room
Exterior
Parking Features Private
Garage Spaces 7.0
Pool None
Waterfront Description Beach Front,Stairs to Waterfront,Waterfront-Deeded
View Beach, Trees/Woods, Water, Lake
Roof Type Shingles
Lot Frontage 70.18
Lot Depth 233.24
Total Parking Spaces 7
Building
Foundation Poured Concrete
Others
Security Features Alarm System,Carbon Monoxide Detectors,Smoke Detector
Read Less Info
Want to know what your home might be worth? Contact us for a FREE valuation!

Our team is ready to help you sell your home for the highest possible price ASAP
