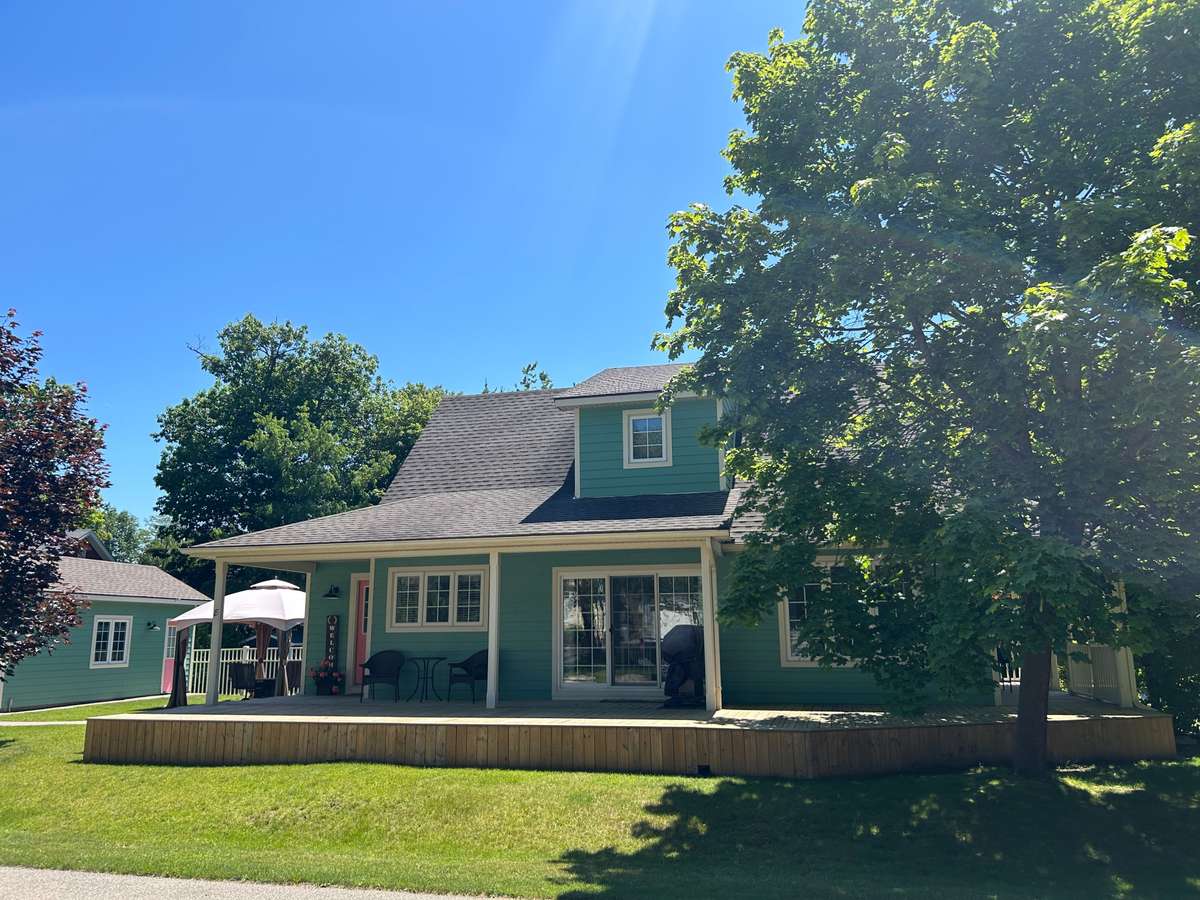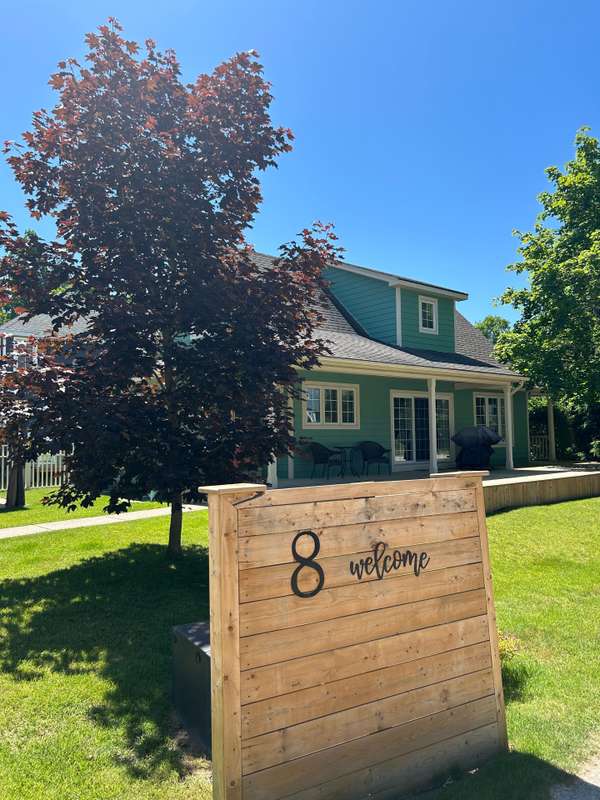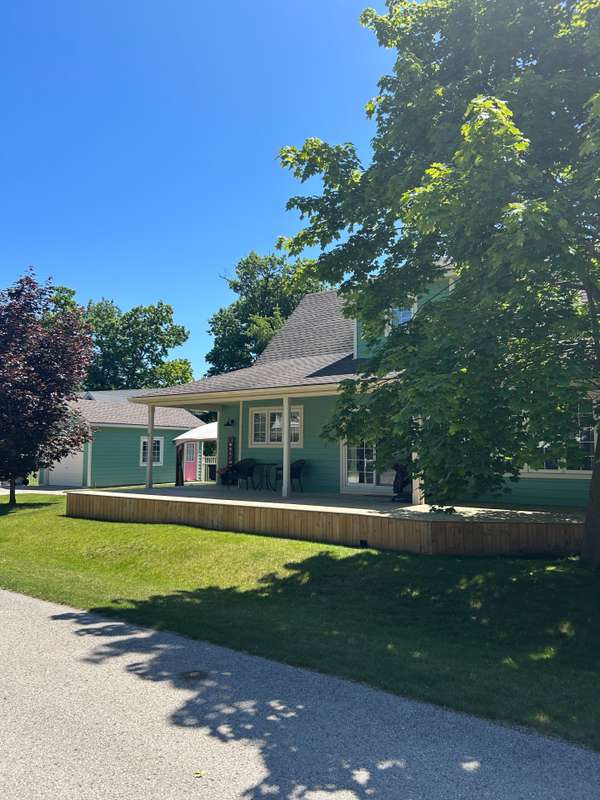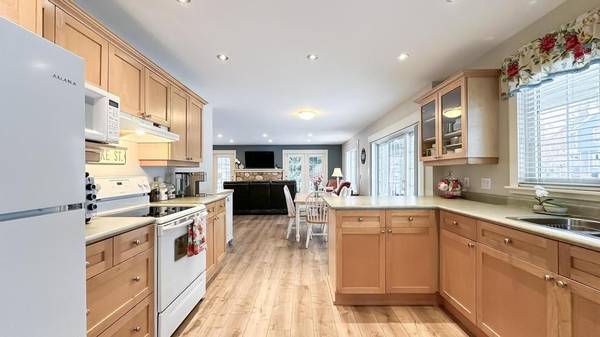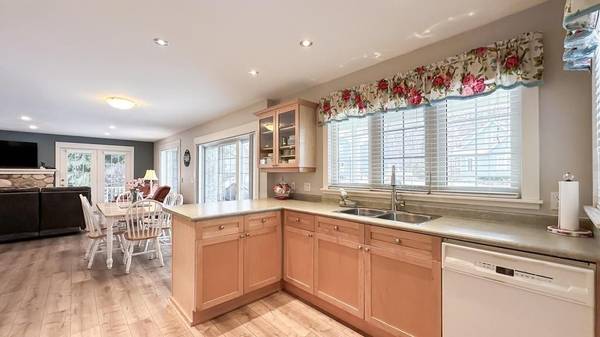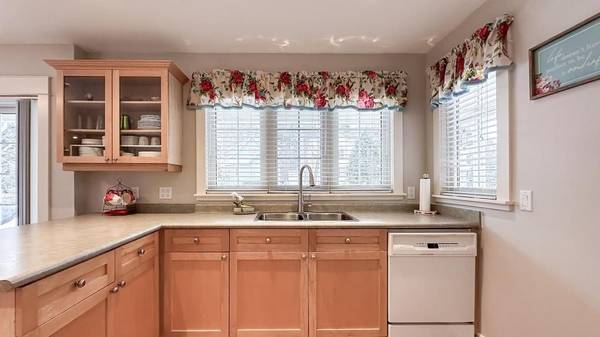$865,000
$899,000
3.8%For more information regarding the value of a property, please contact us for a free consultation.
5 Beds
3 Baths
0.5 Acres Lot
SOLD DATE : 08/30/2024
Key Details
Sold Price $865,000
Property Type Single Family Home
Sub Type Detached
Listing Status Sold
Purchase Type For Sale
Approx. Sqft 1500-2000
MLS Listing ID X8491428
Sold Date 08/30/24
Style 1 1/2 Storey
Bedrooms 5
Annual Tax Amount $4,682
Tax Year 2023
Lot Size 0.500 Acres
Property Description
Just a 2 minute walk to the beach. Here's your chance to own one of the Beach-Chic homes at Grand Bend's Harbour Park Court. This 5 bedroom, 3 bath New England charmer exudes the style that famliies are searching for in a cottage getaway or year-round home. Most of this home has been freshly painted in complimentary tones. The main level flooring has been updated as well. Recently renovated laundry room with wet bar and fridge is very convenient for entertaining or overnight guest. This home has curb appeal and the low maintenance design makes ownership stress-free. Architectural highlights with open great room area and a cultured stone natural gas fireplace feature wall with garden doors on each side. Very and and cheery throughout. Loads of room for family and friends with a main floor primary bedroom, two bedrooms in the upper level and two bedrooms in the lower level. Outside you have two covered porches, a gazebo complete with fire table and a detached garage for all of those summer toys. Ideal location with such an easy walk to the beach, harbour or downtown.
Location
Province ON
County Lambton
Community Grand Bend
Area Lambton
Zoning RES
Region Grand Bend
City Region Grand Bend
Rooms
Family Room Yes
Basement Finished
Kitchen 1
Separate Den/Office 2
Interior
Interior Features Water Heater Owned
Cooling Central Air
Fireplaces Number 1
Fireplaces Type Natural Gas
Exterior
Exterior Feature Porch, Year Round Living
Parking Features Private Double
Garage Spaces 5.0
Pool None
Roof Type Asphalt Shingle
Lot Frontage 58.68
Lot Depth 120.0
Total Parking Spaces 5
Building
Foundation Poured Concrete
Others
Security Features Security System
Read Less Info
Want to know what your home might be worth? Contact us for a FREE valuation!

Our team is ready to help you sell your home for the highest possible price ASAP
