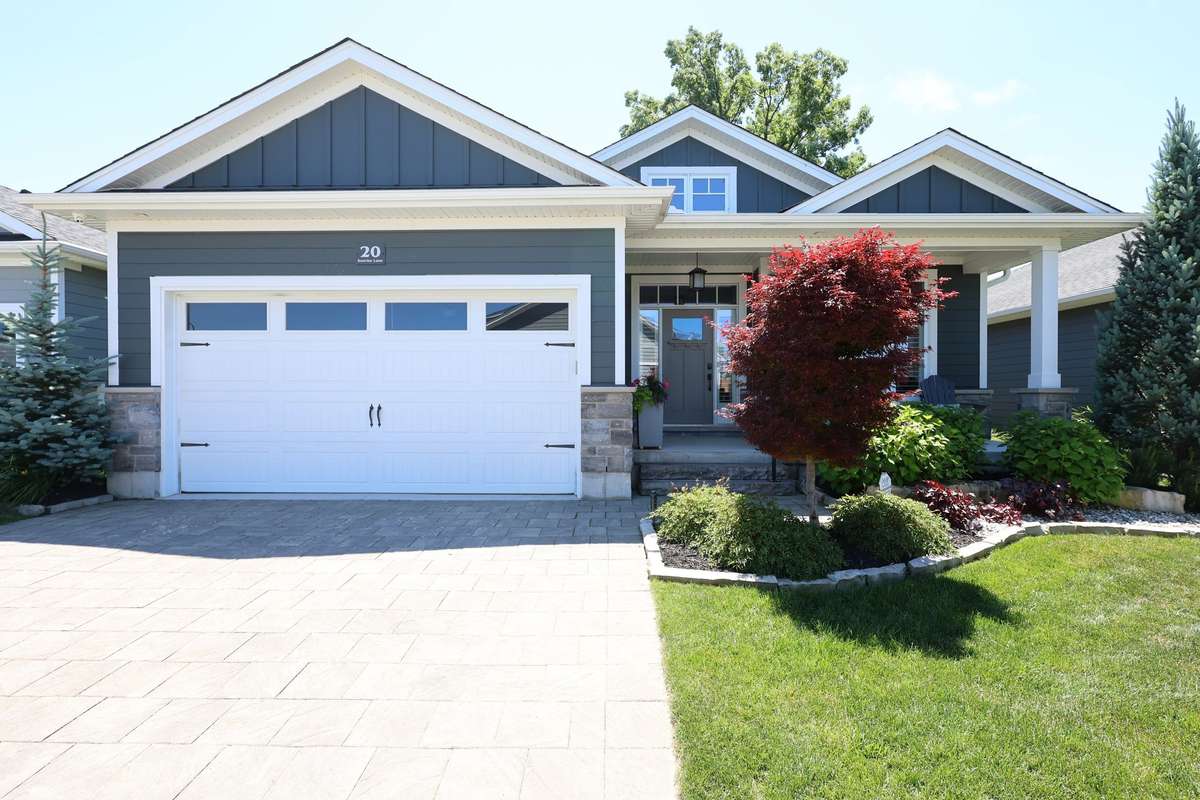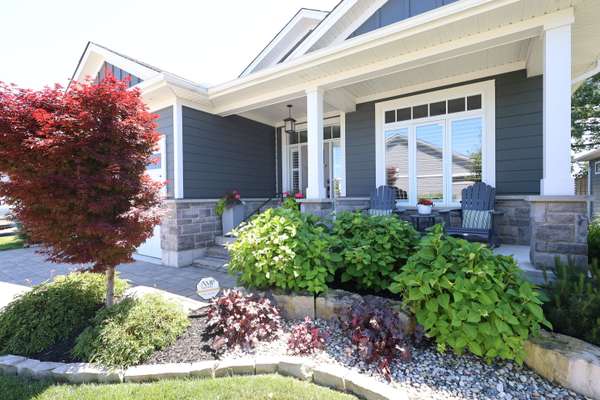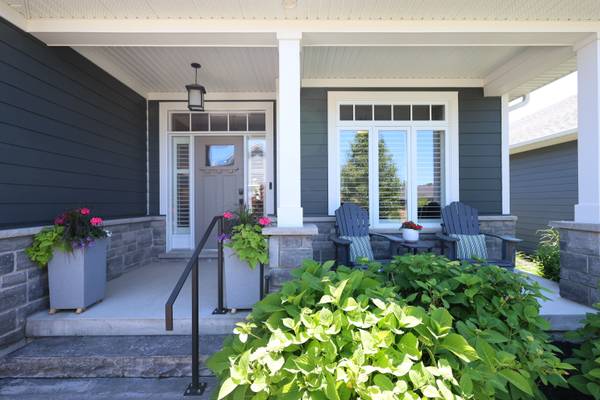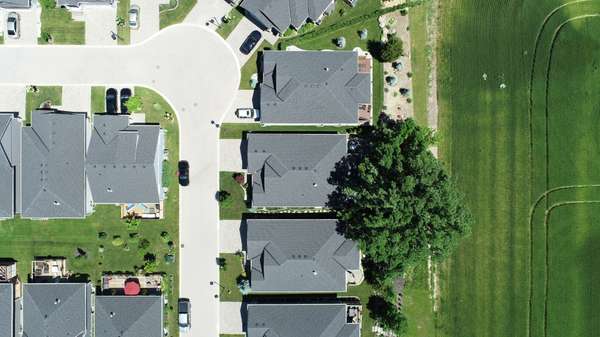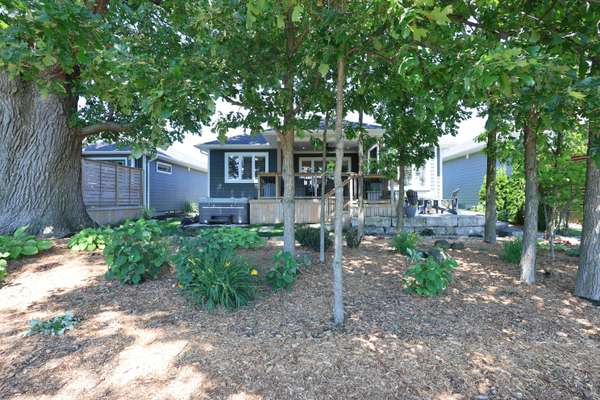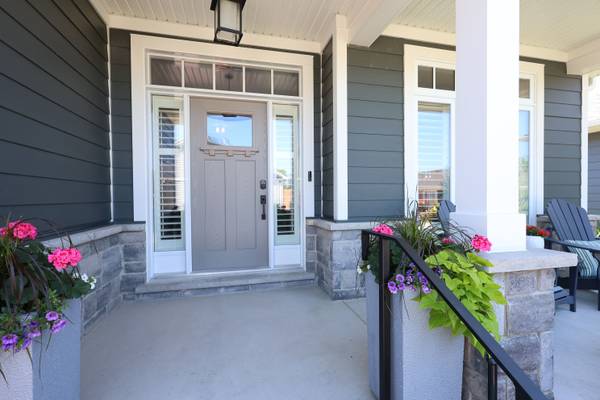$845,000
$849,900
0.6%For more information regarding the value of a property, please contact us for a free consultation.
4 Beds
3 Baths
SOLD DATE : 08/23/2024
Key Details
Sold Price $845,000
Property Type Condo
Sub Type Vacant Land Condo
Listing Status Sold
Purchase Type For Sale
Approx. Sqft 1400-1599
MLS Listing ID X8462182
Sold Date 08/23/24
Style Bungalow
Bedrooms 4
HOA Fees $228
Annual Tax Amount $5,400
Tax Year 2024
Property Description
Newer craftsman built bungalow by Medway Homes backing onto farmland in the private community of Harbourside Condominiums. This enclave of 37 freehold condo's (vacant land condominium) enjoys the benefits of owning your own home and private lot with the bonus of maintenance free living by having snow removal and lawn care provided with low association fees of $228/month. Just steps to town, the amenities of Grand Bend and the beaches of Lake Huron but set back away from it all in a quiet upscale residential area. Great curb appeal around the home with the landscaped gardens, covered front porch, irrigation system, paver stone double drive and double car garage. Enjoy your evenings outside in the backyard on the private covered deck, hot tub or landscaped stone fire pit patio. Inside, this home offers over 2600 sqft of well appointed living space with a 1473 open concept main floor design. Flowing with lots of natural light, engineered hardwood floors and upgrades throughout. The foyer welcomes you to the home with the tall vaulted ceilings and dormer window. The living room has tray ceilings, gas fireplace and overlooks your backyard oasis. Chefs kitchen features white shaker cabinetry, granite countertops, large island with breakfast bar, pantry and separate eating area that leads to the back covered patio. Main floor primary bedroom suite is complete with a high quality ensuite and walk in closet. The main floor also includes a guest bedroom or office with California shutters on the front windows, full bathroom with granite countertops that acts as a cheater ensuite to the guest bedroom and separate laundry mud room leading to the garage. Fully finished lower level with step lighting down the stairs includes a large family room with dry bar, wine fridge and games area. 2 bedrooms with a full bathroom finish off the space for guests. Other benefits to the home include the security system with cameras, Generac generator and lots of storage in the utility room.
Location
Province ON
County Lambton
Community Grand Bend
Area Lambton
Zoning R8-7
Region Grand Bend
City Region Grand Bend
Rooms
Family Room Yes
Basement Full, Finished
Kitchen 1
Separate Den/Office 2
Interior
Interior Features Water Meter, Upgraded Insulation
Cooling Central Air
Fireplaces Number 1
Fireplaces Type Natural Gas, Living Room
Laundry Laundry Room
Exterior
Exterior Feature Hot Tub, Lawn Sprinkler System, Deck, Landscaped
Parking Features Private
Garage Spaces 4.0
View Trees/Woods
Roof Type Shingles
Exposure North
Total Parking Spaces 4
Building
Foundation Concrete
Locker None
Others
Security Features Alarm System,Monitored,Security System,Carbon Monoxide Detectors
Pets Allowed Restricted
Read Less Info
Want to know what your home might be worth? Contact us for a FREE valuation!

Our team is ready to help you sell your home for the highest possible price ASAP
