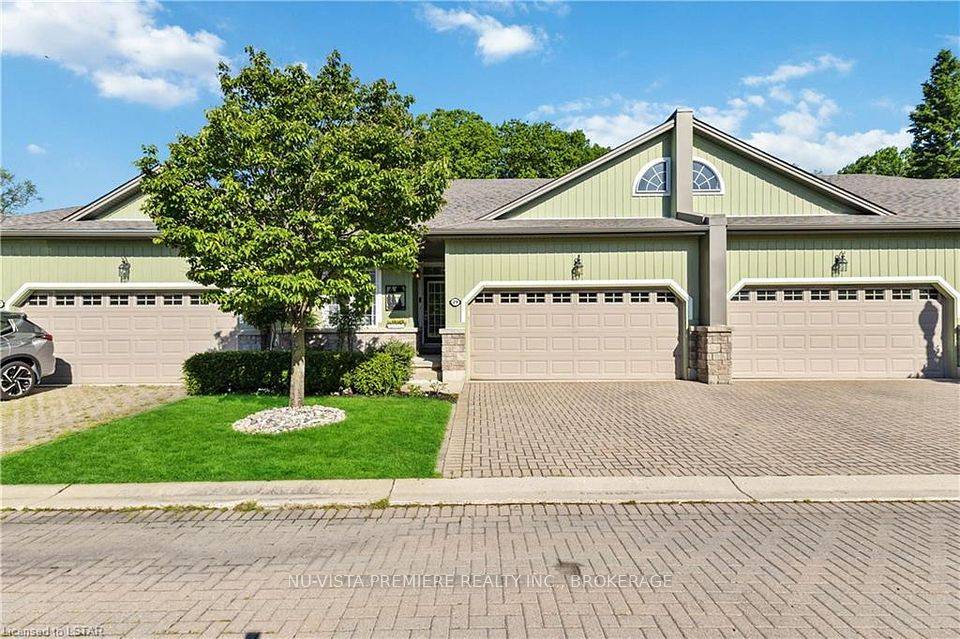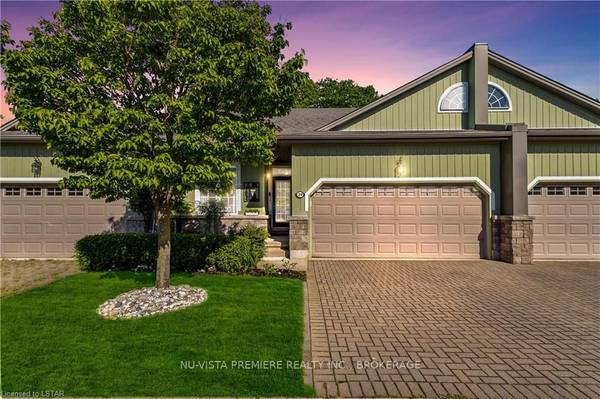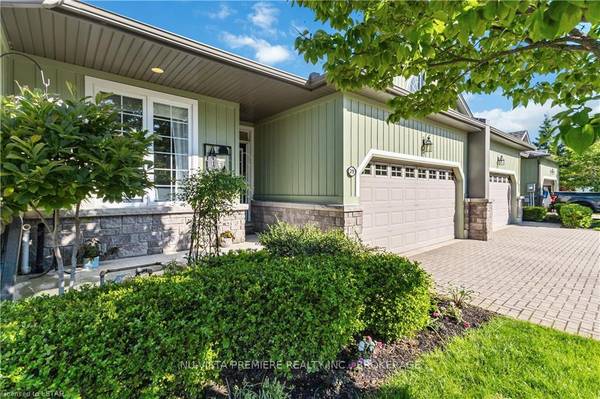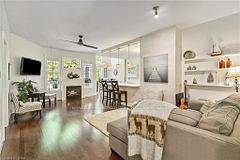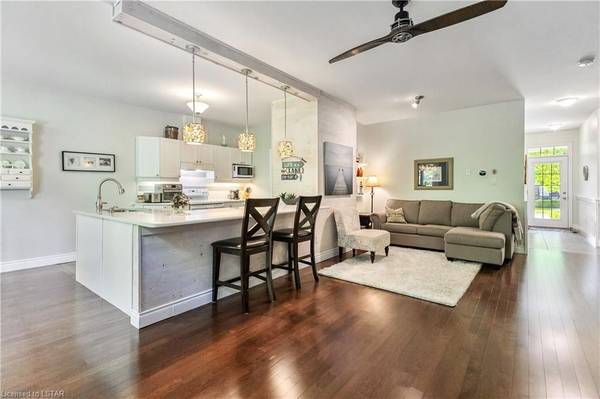$537,000
$569,500
5.7%For more information regarding the value of a property, please contact us for a free consultation.
2 Beds
2 Baths
1,220 SqFt
SOLD DATE : 11/15/2024
Key Details
Sold Price $537,000
Property Type Condo
Sub Type Condo Townhouse
Listing Status Sold
Purchase Type For Sale
Approx. Sqft 1200-1399
Square Footage 1,220 sqft
Price per Sqft $440
MLS Listing ID X8382390
Sold Date 11/15/24
Style Bungalow
Bedrooms 2
HOA Fees $450
Annual Tax Amount $4,593
Tax Year 2023
Property Description
GRAND BEND CONDO LIVING BY THE BEACH AND GOLF COURSE! : This 2 Bedroom bungalow style townhome (or 4 BED HOME ONCE LOWER LEVEL IS FINISHED) is tucked into the very back of the popular & coveted Oakwood Links community just steps to Grand Bend's famous sandy beach. BACK ROW location adjacent to permanent & heavily wooded green space along a babbling brook is even more exclusive! Around the corner & nearly at the end of the cul de sac & backing onto your own private forest is this wonderfully well-updated 1211 sq ft open concept main level w/ 2 car attached garage plus 1081 sq ft of additional floor space in the lower level just waiting to be finished to suit (2 full egress windows for a roughed-in bathroom just waiting to be finished to suit). In total, you'll have 2292 sq ft of floor space in this well-built & very well managed townhome condo. This home is loaded w/ NEW updates on the main level inc: NEW kitchen w/ timeless white cabinets & quartz counters, hardwood flooring, gas fireplace, attractive white-washed wood wall features, LED fixtures, etc. Generous master suite walking out to your private sun deck plus a walk-in closet & ensuite bath w/ soaker tub, 2nd main level bed & bath, main level laundry, vaulted ceilings in dining area, plus, appliances are included! This home is spotless & ready for your family to enjoy this summer & year round. And w/ the condo handling the exterior maintenance/landscaping, including the 2 yr old roof & gutters, you get hassle free living just steps to Oakwood Golf & a gorgeous sandy beach. Parking for 4 cars & a vast yard space w/ a gazebo, firepit, attractive natural features, etc. The grounds are immaculate! Contact the listing agent to book a private viewing. https://tours.snaphouss.com/29oakwoodlinkslanegrandbendon
Location
Province ON
County Lambton
Zoning R3 south huron
Rooms
Family Room No
Basement Full
Kitchen 1
Interior
Interior Features Workbench
Cooling Central Air
Laundry Gas Dryer Hookup
Exterior
Exterior Feature Deck, Privacy, Porch
Garage Other
Garage Spaces 4.0
Pool None
Amenities Available Visitor Parking
View Park/Greenbelt, Trees/Woods
Roof Type Asphalt Shingle
Total Parking Spaces 4
Building
Foundation Poured Concrete
Locker None
New Construction false
Others
Senior Community Yes
Security Features Carbon Monoxide Detectors,Smoke Detector
Pets Description Restricted
Read Less Info
Want to know what your home might be worth? Contact us for a FREE valuation!

Our team is ready to help you sell your home for the highest possible price ASAP
GET MORE INFORMATION

