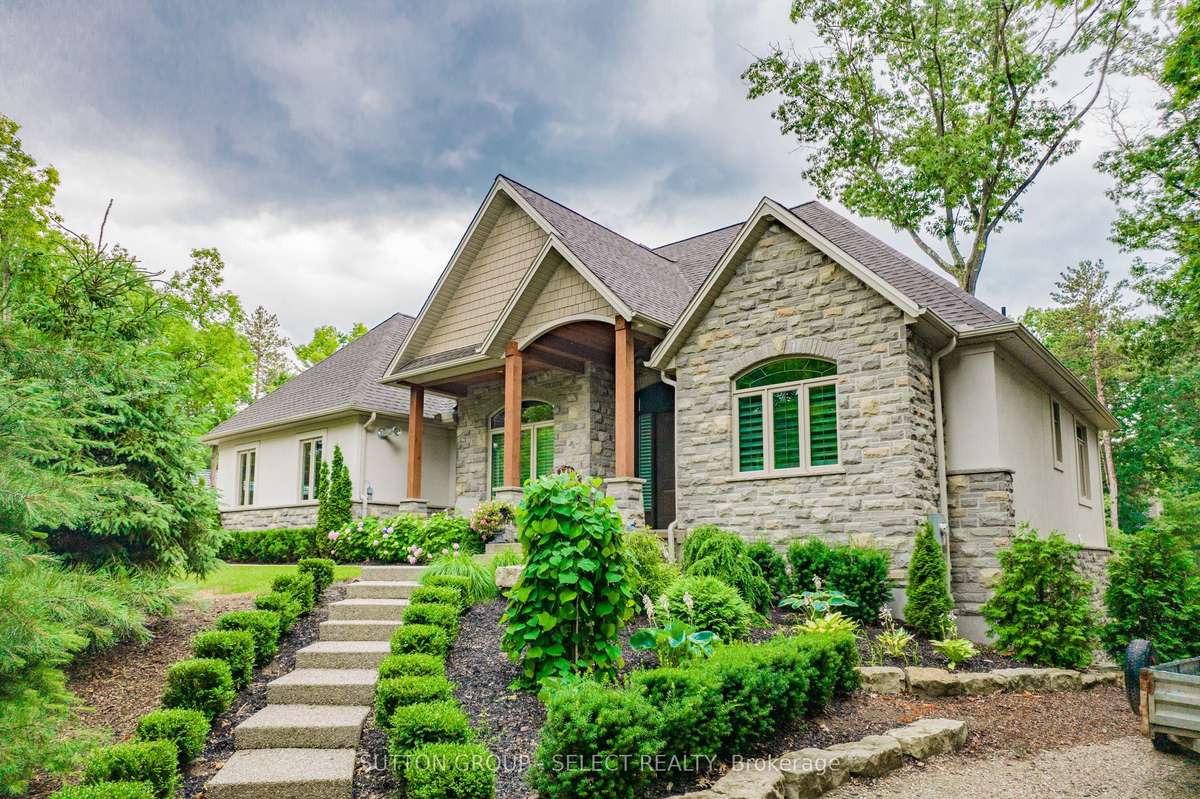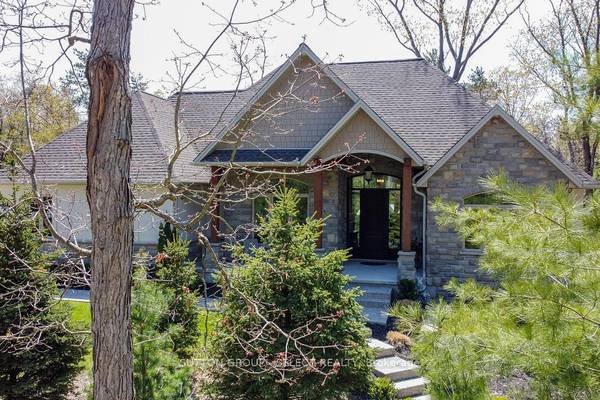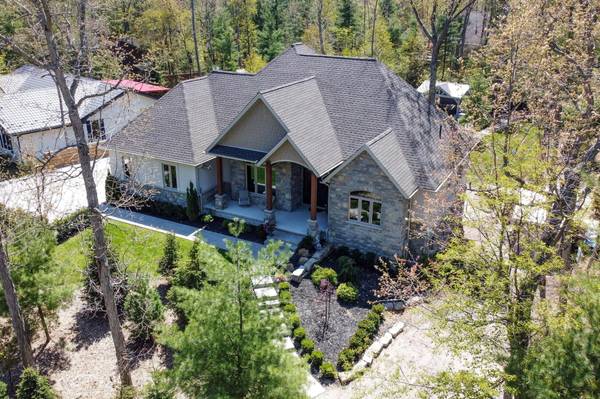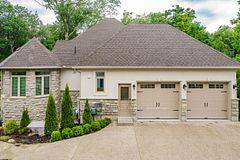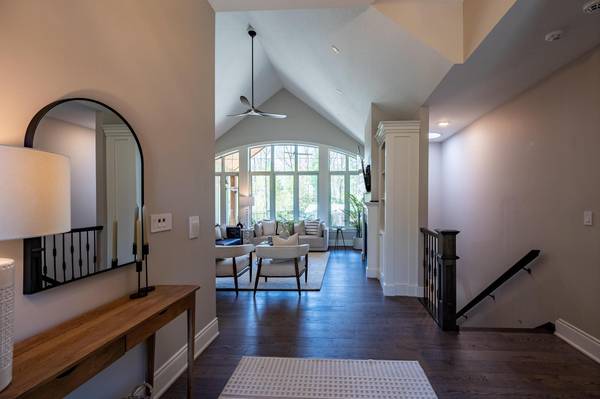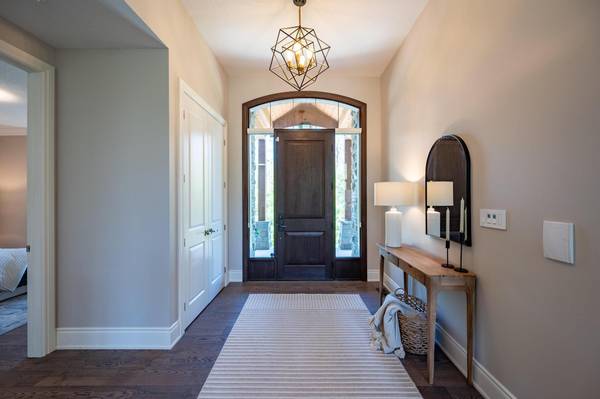$1,840,000
$1,925,000
4.4%For more information regarding the value of a property, please contact us for a free consultation.
3 Beds
3 Baths
0.5 Acres Lot
SOLD DATE : 10/31/2024
Key Details
Sold Price $1,840,000
Property Type Single Family Home
Sub Type Detached
Listing Status Sold
Purchase Type For Sale
Approx. Sqft 1500-2000
MLS Listing ID X9298124
Sold Date 10/31/24
Style Bungalow
Bedrooms 3
Annual Tax Amount $8,325
Tax Year 2024
Lot Size 0.500 Acres
Property Description
A Huron Woods masterpiece with a POOL and full cabana. This is your chance to own your slice of Utopia and only a 7 minute leisurely stroll to a private deeded beach. One can't help but be dazzled upon the entrance to this custom built masterpiece. 4,000 sq. ft. of finished living space. A Bungalow with a walkout lower level. One bedroom on main floor and 2 bedrooms on lower level. There is also an extra room that is wired to be a theatre room. Cambered windows on main floor, 11' ceiling in foyer which leads to the 18' ceilings in the Great Room. Upper and Lower floors each have their own gas fireplaces . Large deck off the kitchen overlooking the rear of the property (pool). Bathroom floors and towel rack are heated, engineered hardwood throughout main floor, large utility shed c/w automatic roll up door, pool is 12' x 28' and also has a 10' x 12' in-water sunning deck. Cabana is roughed in for a gas fireplace.
Location
Province ON
County Lambton
Community Grand Bend
Area Lambton
Zoning RESIDENTIAL
Region Grand Bend
City Region Grand Bend
Rooms
Family Room Yes
Basement Full
Kitchen 1
Separate Den/Office 2
Interior
Interior Features Ventilation System, Countertop Range, Other, Bar Fridge, On Demand Water Heater, Sump Pump, Air Exchanger, Central Vacuum
Cooling Other
Fireplaces Type Family Room
Exterior
Exterior Feature Deck, Lawn Sprinkler System, Lighting, Porch, Privacy, Year Round Living
Parking Features Private Double, Other, Inside Entry
Garage Spaces 12.0
Pool Inground
Waterfront Description Waterfront-Deeded Access
View Pool, Trees/Woods
Roof Type Shingles
Lot Frontage 130.28
Lot Depth 225.0
Total Parking Spaces 12
Building
Lot Description Irregular Lot
Foundation Poured Concrete
New Construction true
Others
Senior Community Yes
Security Features Carbon Monoxide Detectors,Smoke Detector
Read Less Info
Want to know what your home might be worth? Contact us for a FREE valuation!

Our team is ready to help you sell your home for the highest possible price ASAP
