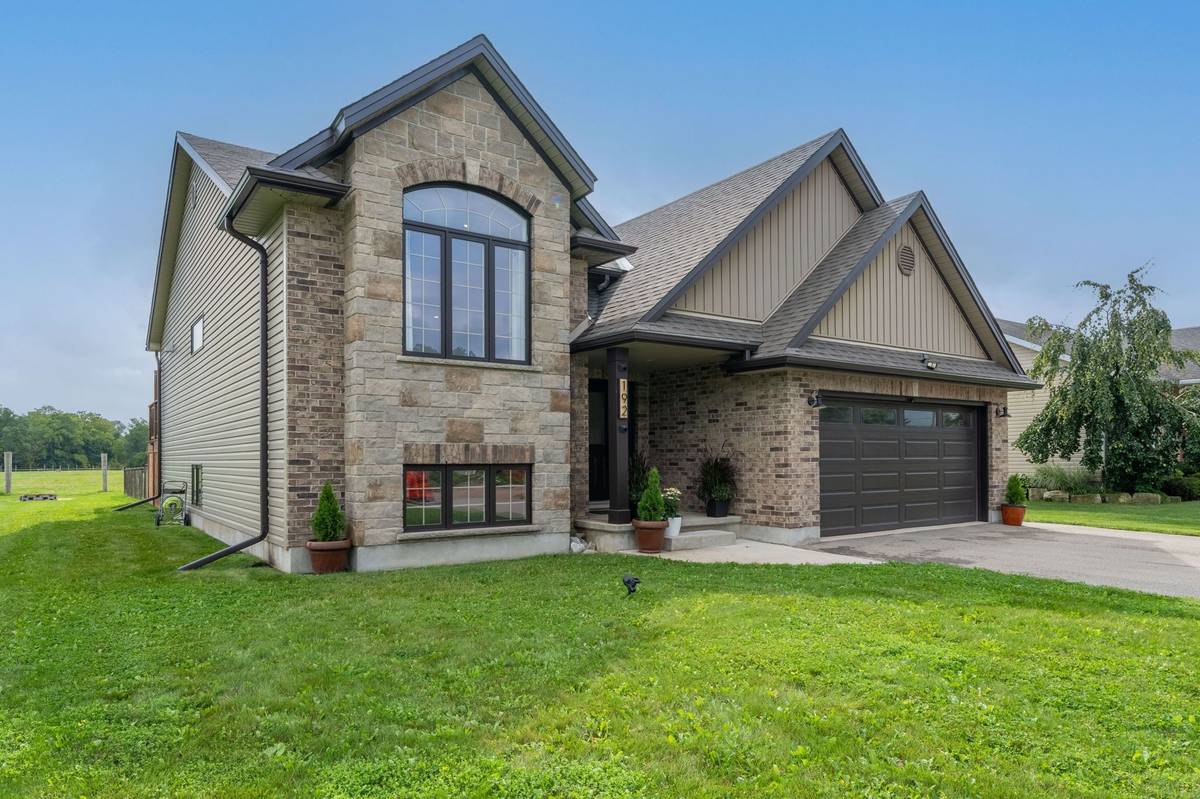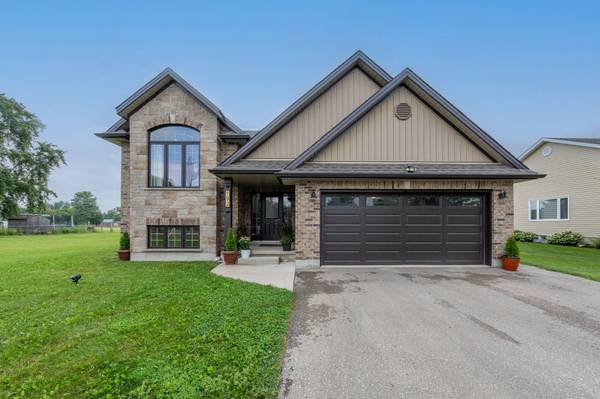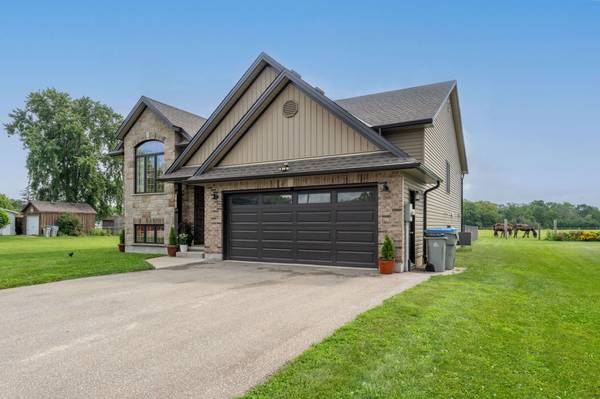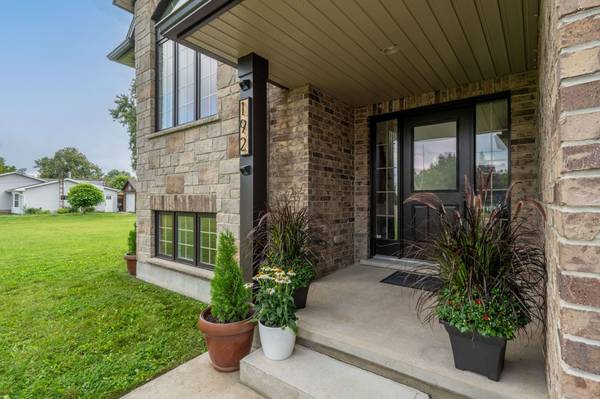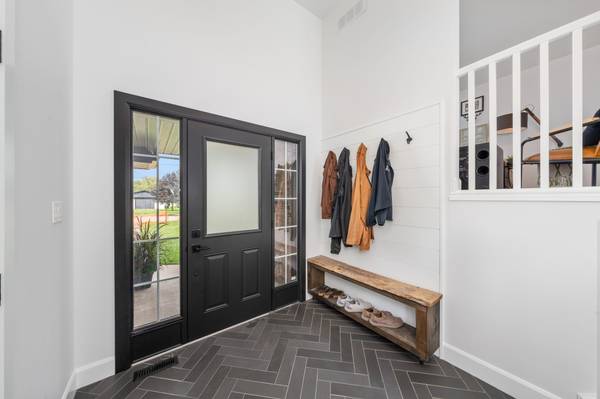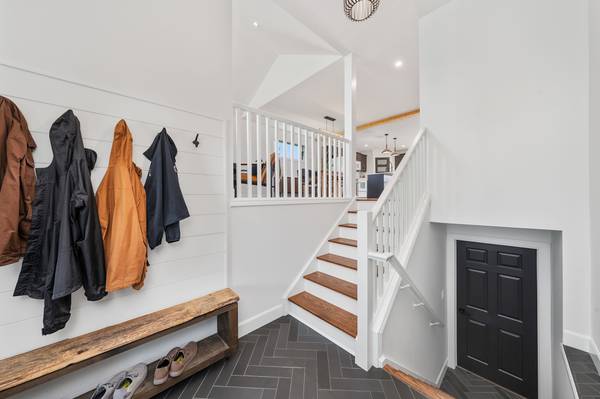$547,919
$549,900
0.4%For more information regarding the value of a property, please contact us for a free consultation.
3 Beds
1 Bath
SOLD DATE : 10/25/2024
Key Details
Sold Price $547,919
Property Type Single Family Home
Sub Type Detached
Listing Status Sold
Purchase Type For Sale
Approx. Sqft 1100-1500
MLS Listing ID X9259865
Sold Date 10/25/24
Style Bungalow-Raised
Bedrooms 3
Annual Tax Amount $2,747
Tax Year 2023
Property Description
IMMACULATE 3 bedroom raised ranch is ready for you to move into! This 11 year young home looks brand new! Many features including open concept kitchen-living room, stunning ceramic & hardwood floors, main floor laundry, designer finishes, cheater ensuite, spacious pantry, and tons of natural light. Updates since December 2022 include hardwoods in all bedrooms, light fixtures, quartz countertops, sinks & faucets, kitchen backsplash, foyer & bathroom tile flooring, and foyer built in storage; fascia & eaves done in 2024. The basement has rough-in for additional bathroom and is ready for you to make your own! Enjoy watching the horses grazing in the field from your back deck & patio! Let's not forget the fully fenced back yard for your children & pets to play! Ideal location for the Sarnia/London commuter. Surrounded by many golf courses, beautiful beaches & sunsets of Lake Huron, and award winning winery around the corner!
Location
Province ON
County Lambton
Community Thedford
Area Lambton
Zoning R1
Region Thedford
City Region Thedford
Rooms
Family Room Yes
Basement Full, Unfinished
Kitchen 1
Interior
Interior Features Air Exchanger, Auto Garage Door Remote, Carpet Free, Primary Bedroom - Main Floor, Rough-In Bath, Sump Pump, Water Heater Owned
Cooling Central Air
Exterior
Exterior Feature Deck, Landscaped, Patio
Parking Features Private Double
Garage Spaces 5.0
Pool None
View Pasture, Trees/Woods
Roof Type Asphalt Shingle
Lot Frontage 72.18
Lot Depth 140.98
Total Parking Spaces 5
Building
Foundation Concrete
Read Less Info
Want to know what your home might be worth? Contact us for a FREE valuation!

Our team is ready to help you sell your home for the highest possible price ASAP
