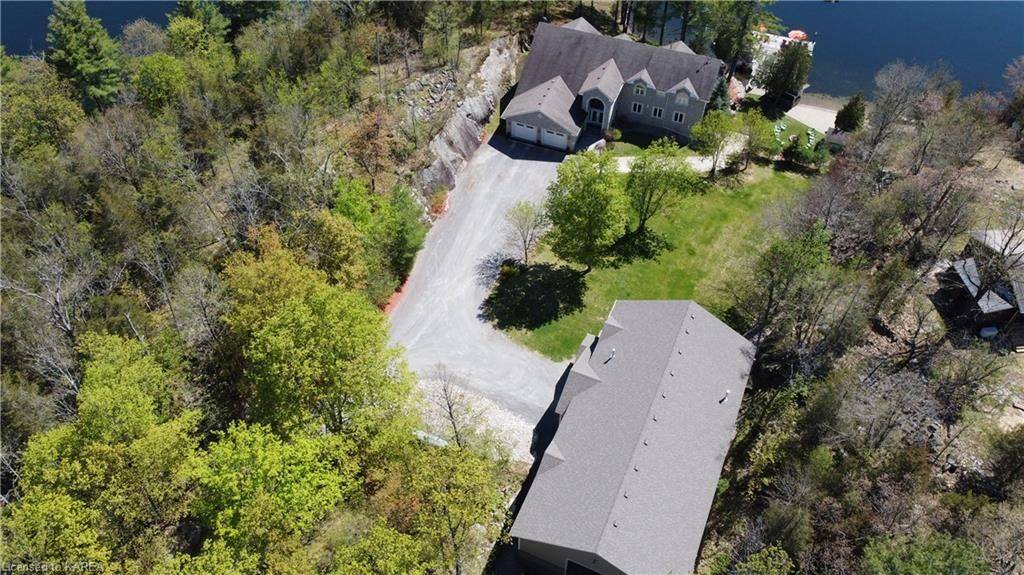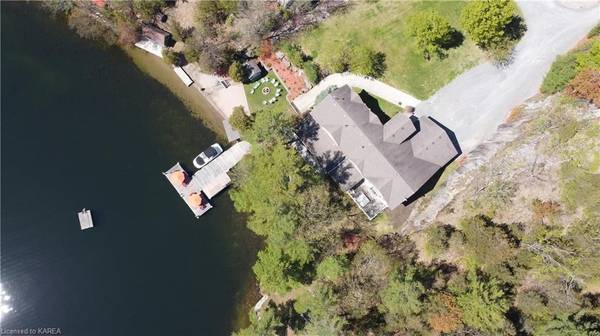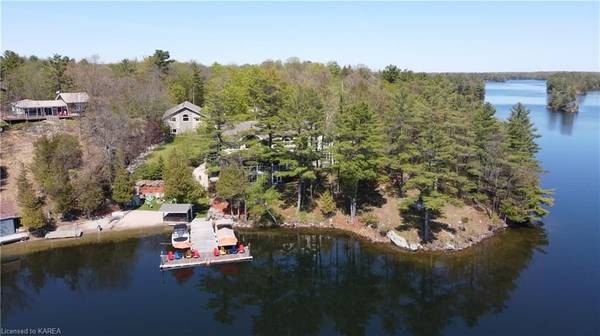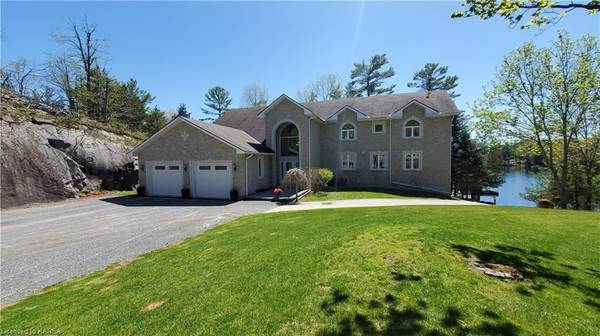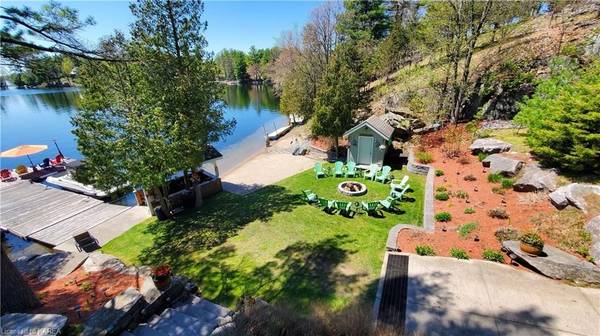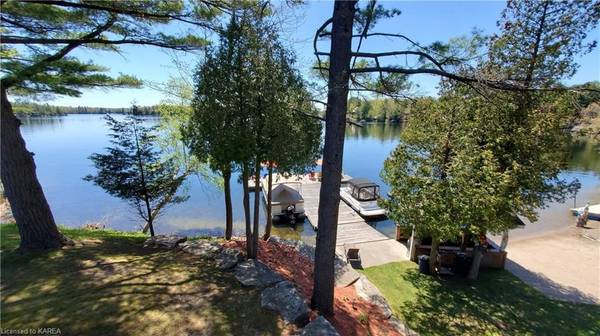$2,600,000
$2,499,000
4.0%For more information regarding the value of a property, please contact us for a free consultation.
5 Beds
5 Baths
5,426 SqFt
SOLD DATE : 05/23/2024
Key Details
Sold Price $2,600,000
Property Type Single Family Home
Sub Type Detached
Listing Status Sold
Purchase Type For Sale
Square Footage 5,426 sqft
Price per Sqft $479
MLS Listing ID X9027869
Sold Date 05/23/24
Style 2-Storey
Bedrooms 5
Annual Tax Amount $14,904
Tax Year 2023
Lot Size 2.000 Acres
Property Description
Welcome to the pinnacle of waterfront living! Less than 20 km north of Hwy 401 and Kingston, you are about to experience the most prestigious property on Loughborough Lake. This executive home is encased in custom Shouldice stone & sits on 4.6 private acres w/ 485+ feet of pristine south-west facing waterfront w/ tropical sandy beach & boasts 5,400+ sqft of finished living space, 5 bedrooms, 5 bathrooms, 5 fireplaces & an envious detached 4,000+ sqft heated garage for all of your toys w/ bonus finished loft space. You are greeted to a grand entryway w/ inside access to the 28'x29' double garage. Move a few steps to open into a living/dining room w/ double sided stone-clad f/p, lit tray ceiling & over-size windows. Continue into the awe-inspiring great room w/ floor to ceiling stone-clad f/p & gourmet chef's kitchen complete w/ 1 1/4" granite, Sub-Zero fridge/freezer, Viking gas range, commercial-grade exhaust, eating bar & cozy family room. Walk right out to your stunning 70'+ deck (48' covered) w/ 10-seat bar table overlooking the water, open deck w/ hot tub and enormous propane BBQ. This is an entertainer's dream! Explore the 2nd floor up the curved extra-wide staircase & you are greeted w/ an enormous 25'x23' master suite, his/hers w/i closets, 5pc luxurious ensuite w/ soaker tub overlooking the water, custom feather-painted walls & private balcony. Continue along the open-air balustrade to find 2nd floor laundry & 2 add'l bedrooms each w/ a 3pc ensuite. Lower level is completely finished w/ family room w/ custom f/p, custom wet bar, cozy rec room w/ custom f/p, 2 bedrooms, 4pc full bath w/ heated floors & w/o basement to 3-season sunroom overlooking the water. The heated detached garage is perfect to store your RVs, boats & side-by-sides or escape to the loft and watch the big game or race. Just steps out your back door you can experience 4-wheeling, swimming, ice fishing, skating, snowmobiling & so much more making it the perfect 4-season home!
Location
Province ON
County Frontenac
Community Frontenac South
Area Frontenac
Zoning RU1
Region Frontenac South
City Region Frontenac South
Rooms
Basement Walk-Out, Finished
Kitchen 1
Separate Den/Office 2
Interior
Interior Features Other, Propane Tank, Bar Fridge, Water Treatment, Water Heater Owned, Air Exchanger, Water Softener, Central Vacuum
Cooling Central Air
Fireplaces Number 5
Fireplaces Type Other, Living Room, Propane, Family Room
Laundry Laundry Room
Exterior
Exterior Feature Deck, Hot Tub, Lighting, Privacy
Parking Features Private Double, Private, Other, Other, Other
Garage Spaces 24.0
Pool None
Waterfront Description Dock,Beach Front
View Water, Lake
Roof Type Asphalt Shingle
Exposure South
Total Parking Spaces 24
Building
Lot Description Irregular Lot
Foundation Block
New Construction false
Others
Senior Community Yes
Read Less Info
Want to know what your home might be worth? Contact us for a FREE valuation!

Our team is ready to help you sell your home for the highest possible price ASAP
