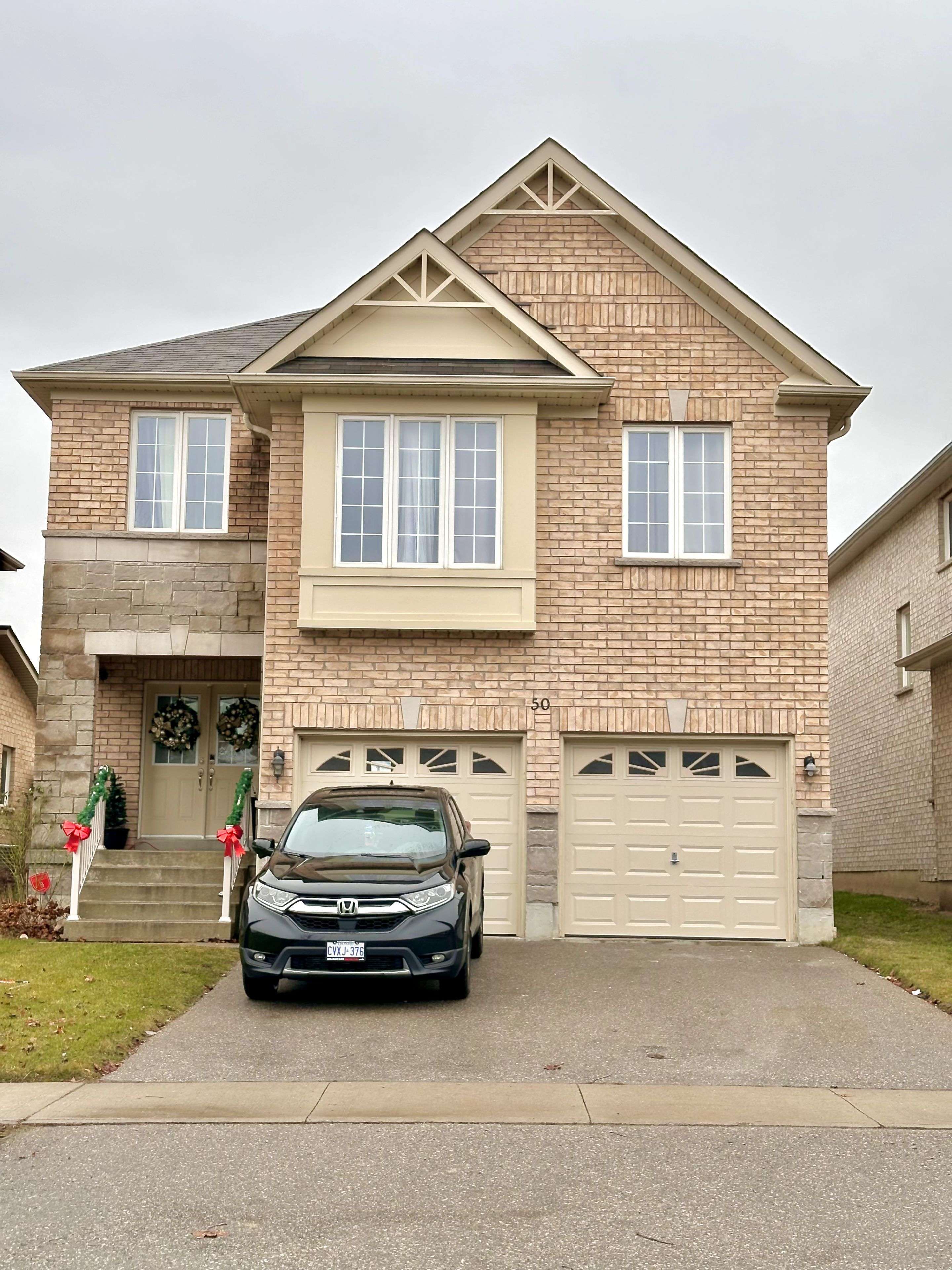REQUEST A TOUR If you would like to see this home without being there in person, select the "Virtual Tour" option and your agent will contact you to discuss available opportunities.
In-PersonVirtual Tour
$ 4,300
New
50 Baycliffe DR Whitby, ON L1P 0B2
4 Beds
3 Baths
UPDATED:
Key Details
Property Type Single Family Home
Sub Type Detached
Listing Status Active
Purchase Type For Rent
Approx. Sqft 3000-3500
Subdivision Williamsburg
MLS Listing ID E12046604
Style 2-Storey
Bedrooms 4
Building Age 6-15
Property Sub-Type Detached
Property Description
**Luxury Living in a Prime Location!** Welcome to this stunning **4-bedroom home**, perfectly situated near Taunton & Hwy 412! This **bright and spacious** gem boasts **9' ceilings**, elegant **hardwood floors on the main level**, and a **fully fenced backyard**ideal for relaxation and entertaining. Enjoy **unmatched convenience**, with top-rated **schools, parks, grocery stores, and amenities** just minutes away. With **shared utilities (tenant responsible for 70%)**, this home offers the perfect balance of **comfort, style, and accessibility**. Don't miss out on this incredible opportunitybook your showing today!
Location
Province ON
County Durham
Community Williamsburg
Area Durham
Rooms
Family Room Yes
Basement Full, Walk-Out
Kitchen 1
Interior
Interior Features None
Cooling Central Air
Fireplace Yes
Heat Source Gas
Exterior
Parking Features Available
Garage Spaces 2.0
Pool None
Roof Type Asphalt Shingle
Lot Frontage 39.41
Lot Depth 127.38
Total Parking Spaces 4
Building
Foundation Concrete
Others
ParcelsYN No
Listed by HOMELIFE/MIRACLE REALTY LTD




