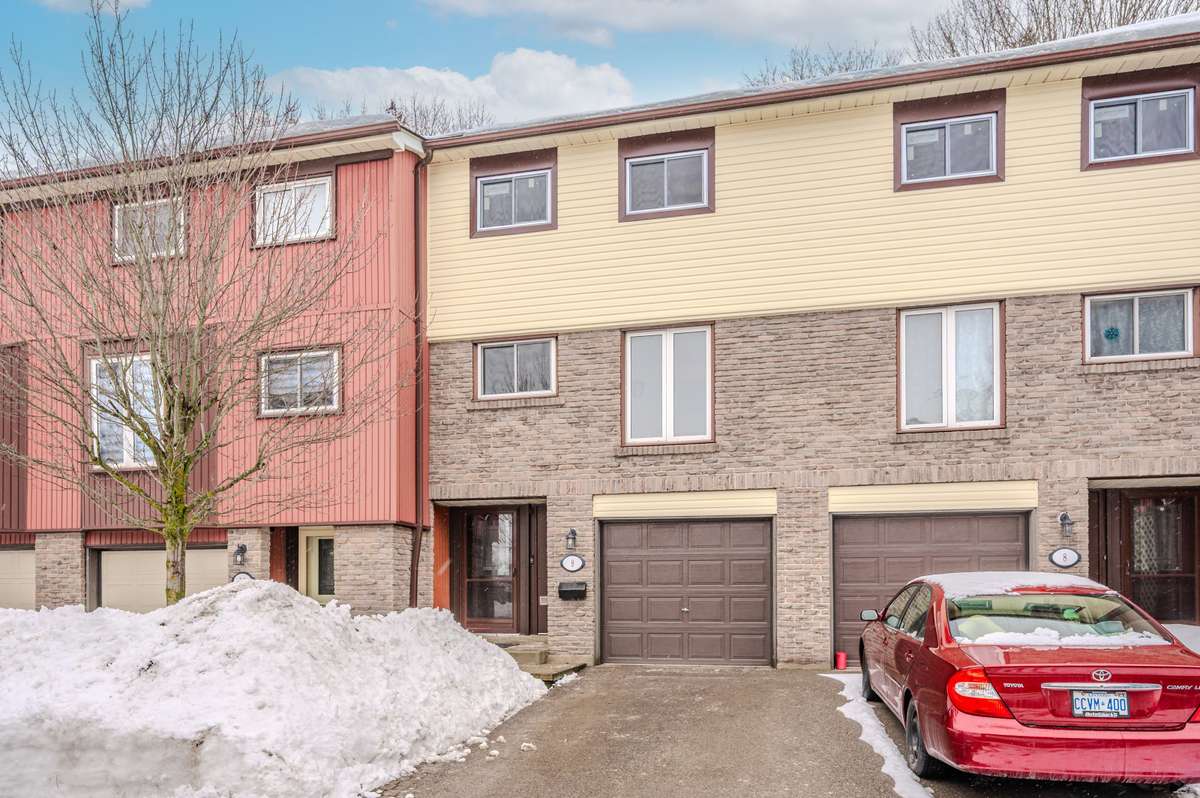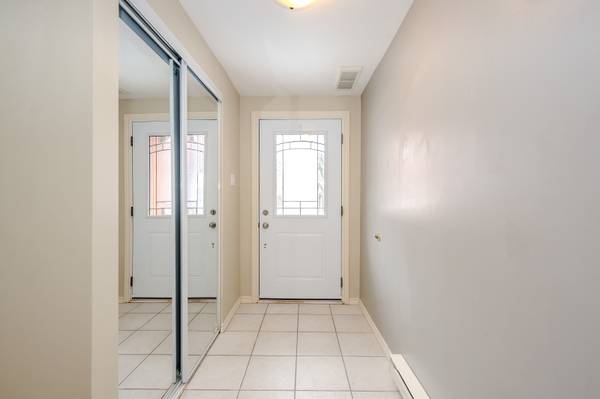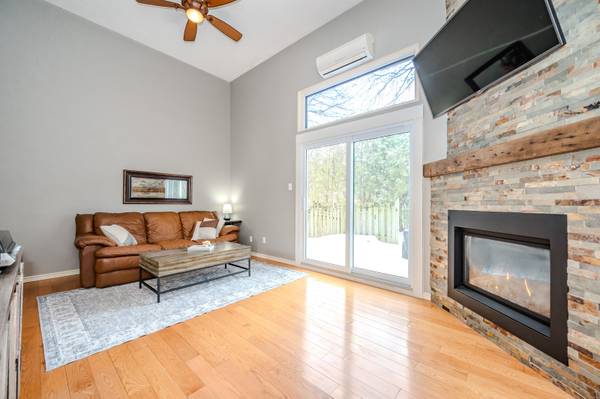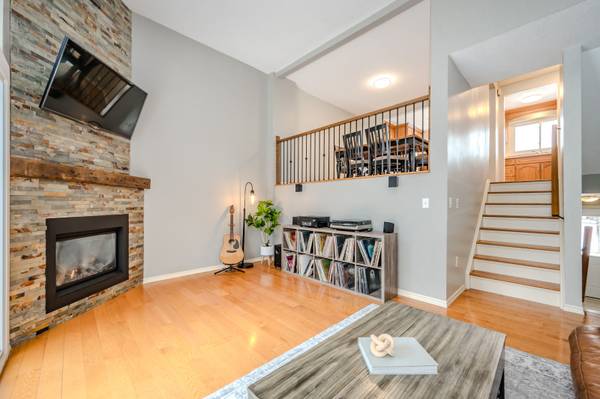2 Worton AVE #9 Guelph, ON N1H 7C5
3 Beds
1 Bath
UPDATED:
02/28/2025 09:11 PM
Key Details
Property Type Condo, Townhouse
Sub Type Condo Townhouse
Listing Status Active
Purchase Type For Sale
Approx. Sqft 1200-1399
Subdivision Parkwood Gardens
MLS Listing ID X11993501
Style 3-Storey
Bedrooms 3
HOA Fees $430
Annual Tax Amount $3,035
Tax Year 2024
Property Sub-Type Condo Townhouse
Property Description
Location
Province ON
County Wellington
Community Parkwood Gardens
Area Wellington
Rooms
Family Room No
Basement Full, Partially Finished
Kitchen 1
Interior
Interior Features Central Vacuum
Cooling Wall Unit(s)
Fireplaces Type Living Room, Natural Gas
Fireplace Yes
Heat Source Other
Exterior
Exterior Feature Patio
Parking Features Private
Garage Spaces 1.0
Roof Type Asphalt Shingle
Exposure East
Total Parking Spaces 2
Building
Story 1
Unit Features Fenced Yard,Park,Public Transit,Rec./Commun.Centre,School
Foundation Poured Concrete
Locker None
Others
Pets Allowed Restricted




