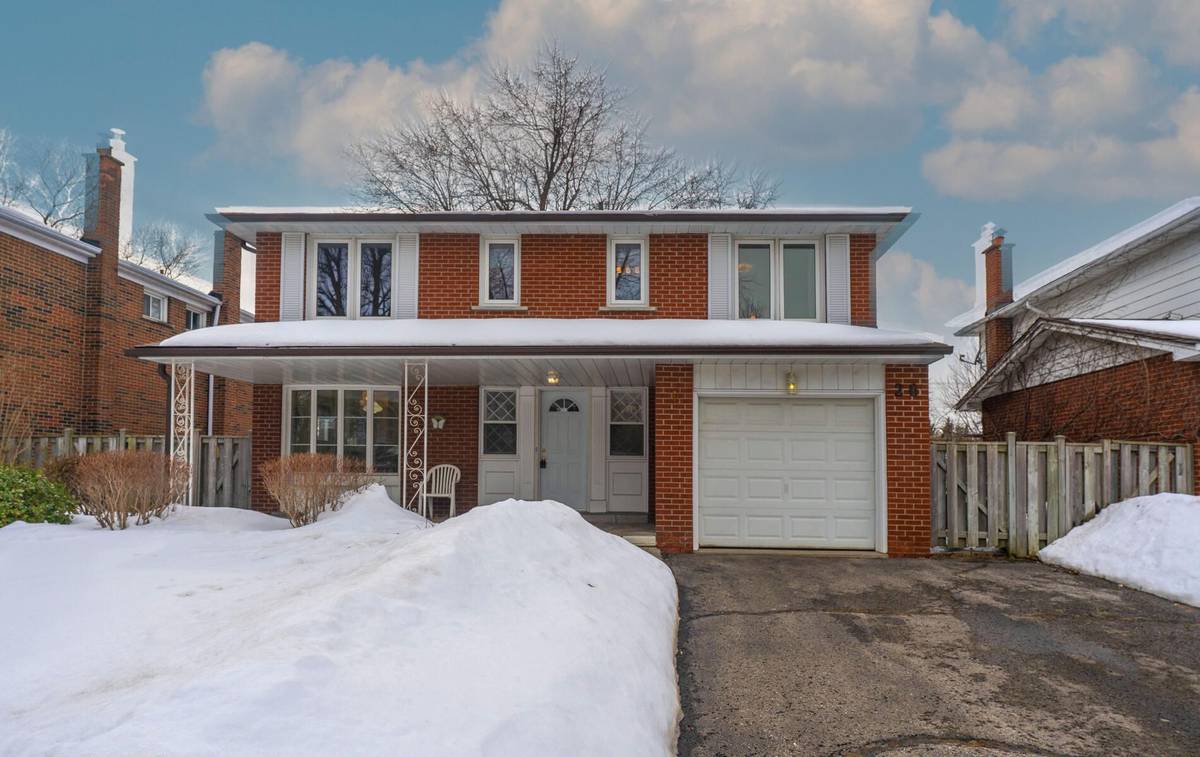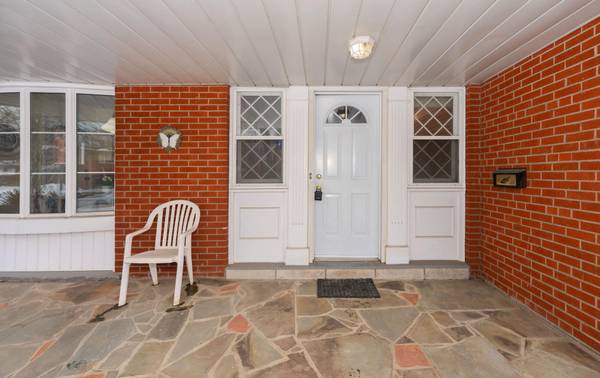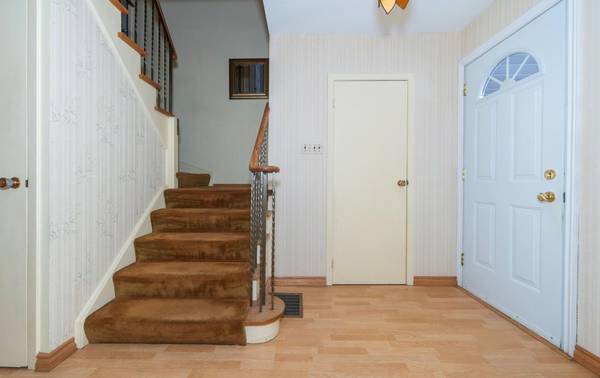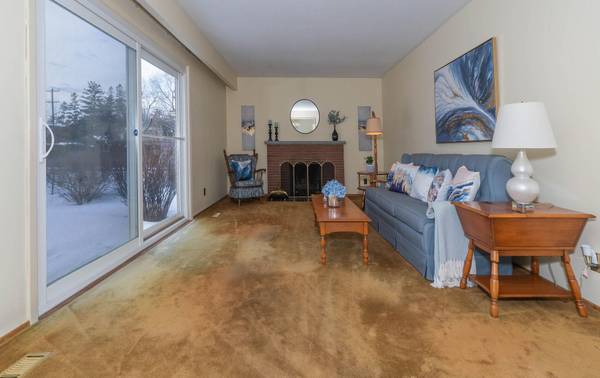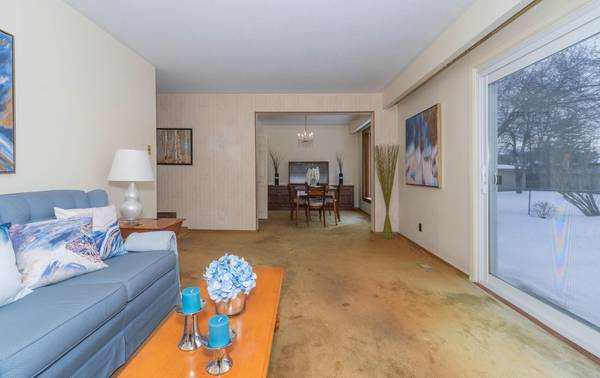REQUEST A TOUR If you would like to see this home without being there in person, select the "Virtual Tour" option and your agent will contact you to discuss available opportunities.
In-PersonVirtual Tour
$ 1,088,888
Est. payment /mo
New
26 Tidefall DR Toronto E05, ON M1W 1J2
4 Beds
3 Baths
UPDATED:
02/27/2025 10:58 AM
Key Details
Property Type Single Family Home
Sub Type Detached
Listing Status Active
Purchase Type For Sale
Subdivision L'Amoreaux
MLS Listing ID E11990597
Style 2-Storey
Bedrooms 4
Annual Tax Amount $5,679
Tax Year 2024
Property Sub-Type Detached
Property Description
Wow! The Hunt Is OVER! This SUN DRENCHED Beauty Is Nestled On A **PREMIUM OVERSIZED LOT**! In The Heart Of Prestigious & *Sought After" Bridlewood! This A.B. Cairns Built, 4 Bdrm, 3 Bath, Gas Heated & **SOLID BRICK HOME** Rests On A CHILD SAFE Cres! Lovingly Maintained & Cherished By It's Original Owners For Over 61 Years! PROUDLY Feeding Into The ***TOP RANKED BRIDLEWOOD P.S.*** This Wonderful Family Home Boasts An Abundance Of Hardwood Flooring Throughout & Under Broadloom On Main Level, Stairs To Upper Level, Upper Landing & 4 Bedrooms! The Primary Retreat Boasts A Huge Walk-in Closet, Window & Ensuite! Enjoy Morning Coffee On Covered Porch! The Recreation Room Is Perfect For Movie Nights & Relaxation, Grab The Popcorn & Invite Friends or Family For Get Togethers! There Is Ample Storage & Shelving In The Large Furnace/Laundry Rm! With Plenty Of Room To Expand Off The Living & Dining Areas, This *OVERSIZED LOT* Offers Endless Possibilities To Enhance **Your Living Space**. Whether You Envision A Spacious Main Floor Family Room, A Larger Kitchen Or An Extended Entertaining Area, There's Ample Opportunity To Customize This Family Home To Fit *YOUR LIFESTYLE*! Create YOUR DREAM HOME YOUR WAY! Why Pay For Someone Else's Renovations When You Can Design A Space That Truly Fits Your Needs & Style? --Here You Have The Freedom o Build & Customize To Match Your OWN VISION! A Short Stroll To South Bridlewood Park For Tons Of Family Fun & Recreation Including Tobogganing, Tennis, Children's Splash Pad, Playground, Walking Trails, Baseball,TTC, Golf, Restaurants, Shopping! An Easy Commute To Downtown, Dvp, 404, 401, 407, Subway, Go Train, Move In & Enjoy All This FAMILY HOME Has To Offer With Many Wonderful Neighbours & Young Growing Families! Tons Of Space & INCREDIBLE VALUE! WHAT'S NOT TO LOVE! DON'T MISS THIS FABULOUS OPPORTUNITY!
Location
Province ON
County Toronto
Community L'Amoreaux
Area Toronto
Rooms
Family Room No
Basement Full
Kitchen 1
Interior
Interior Features None
Cooling Central Air
Fireplaces Type Living Room
Fireplace Yes
Heat Source Gas
Exterior
Exterior Feature Porch
Parking Features Private
Garage Spaces 1.0
Pool None
Roof Type Unknown
Lot Frontage 50.0
Lot Depth 150.0
Total Parking Spaces 5
Building
Unit Features Public Transit,School,Park,Golf,Hospital,Place Of Worship
Foundation Concrete Block
Others
Security Features None
Listed by ROYAL LEPAGE SIGNATURE REALTY
