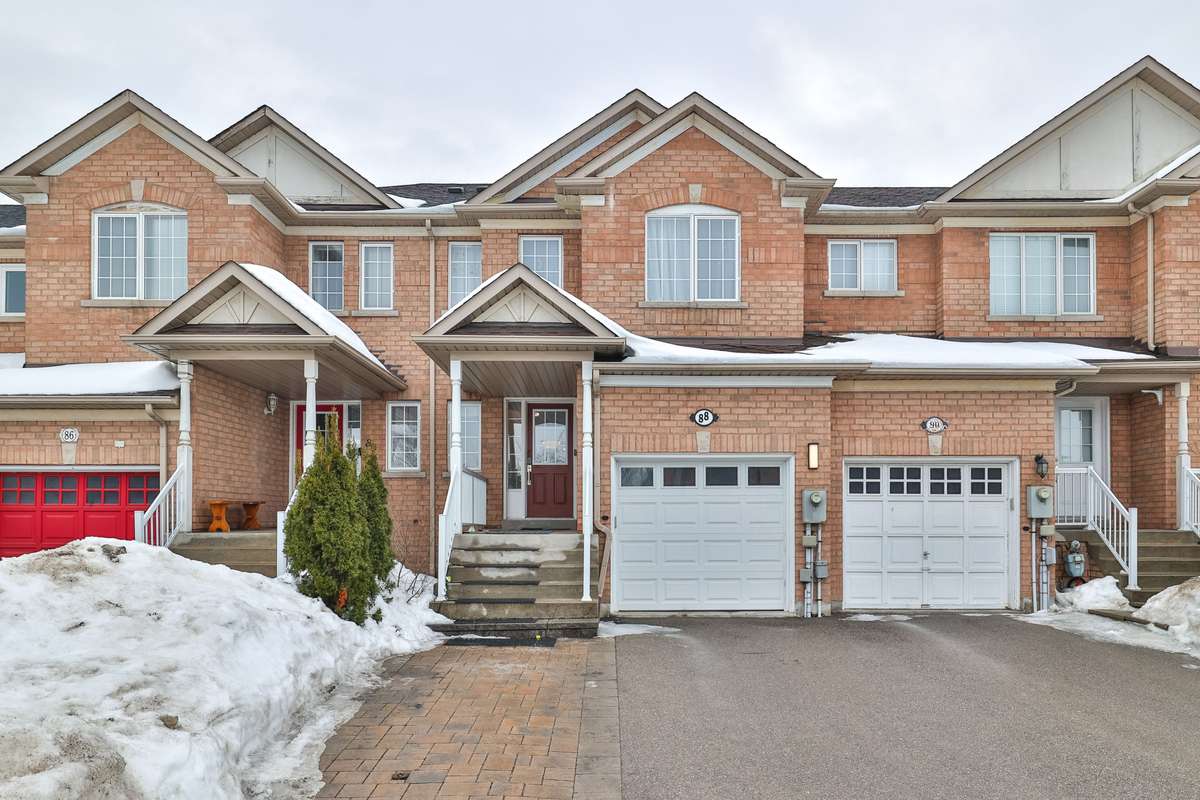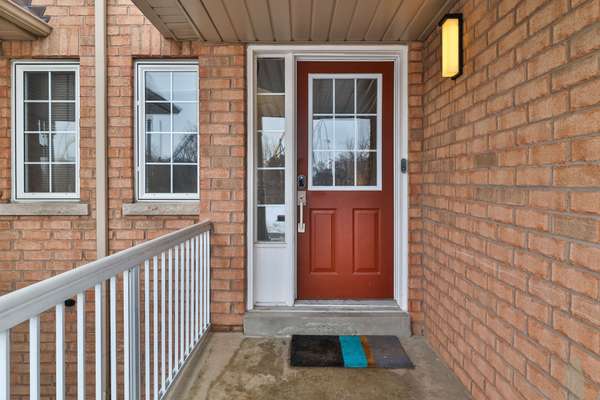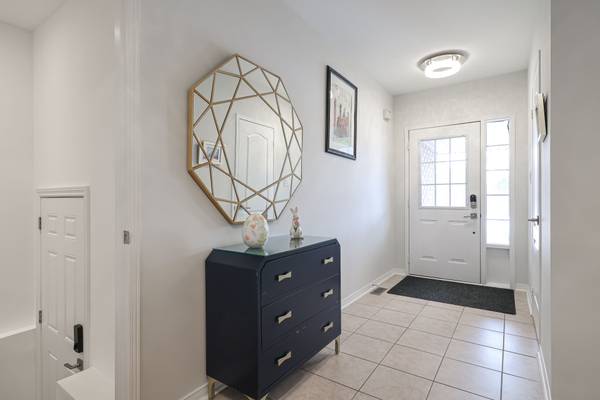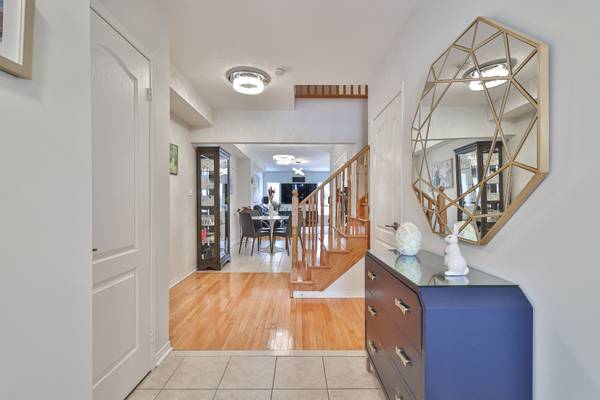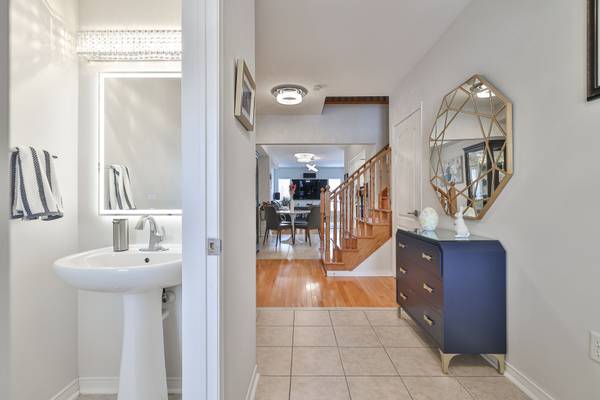PCG Group
KELLER WILLIAMS REFERRED URBAN PIERRE CARAPETIAN GROUP REALTY
[email protected] +1(647) 588-959088 Penderwick CRES Vaughan, ON L6A 3W1
3 Beds
4 Baths
UPDATED:
02/27/2025 06:00 AM
Key Details
Property Type Condo, Townhouse
Sub Type Att/Row/Townhouse
Listing Status Active
Purchase Type For Sale
Approx. Sqft 1500-2000
Subdivision Vellore Village
MLS Listing ID N11990542
Style 2-Storey
Bedrooms 3
Annual Tax Amount $4,014
Tax Year 2024
Property Sub-Type Att/Row/Townhouse
Property Description
Location
Province ON
County York
Community Vellore Village
Area York
Rooms
Family Room No
Basement Apartment, Separate Entrance
Kitchen 2
Separate Den/Office 1
Interior
Interior Features Auto Garage Door Remote, Carpet Free
Heating Yes
Cooling Central Air
Fireplace No
Heat Source Gas
Exterior
Exterior Feature Deck, Landscaped
Parking Features Private
Garage Spaces 1.0
Pool None
Waterfront Description None
View Clear, Park/Greenbelt, Trees/Woods
Roof Type Asphalt Shingle
Lot Frontage 19.69
Lot Depth 121.89
Total Parking Spaces 4
Building
Unit Features Clear View,Fenced Yard,Park,Public Transit
Foundation Concrete
Others
Virtual Tour https://show.tours/oGvDMcXGdAuOEeSXoNOV
