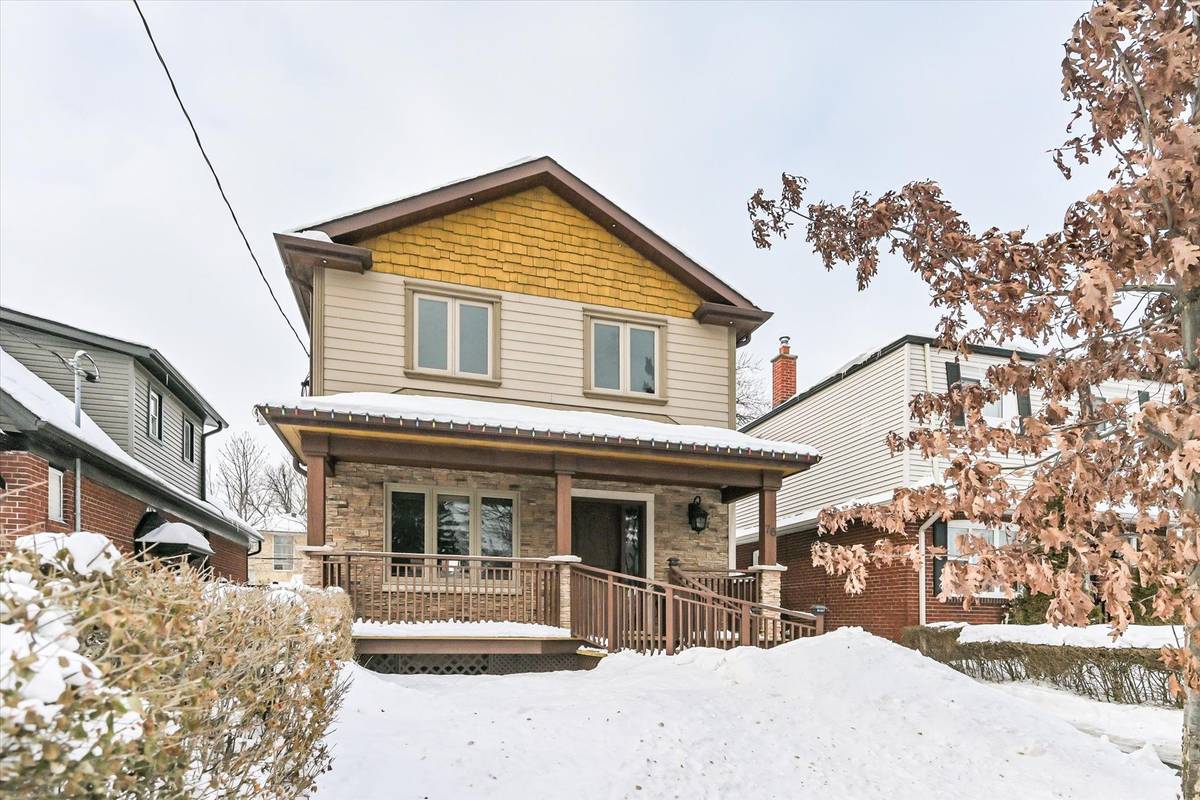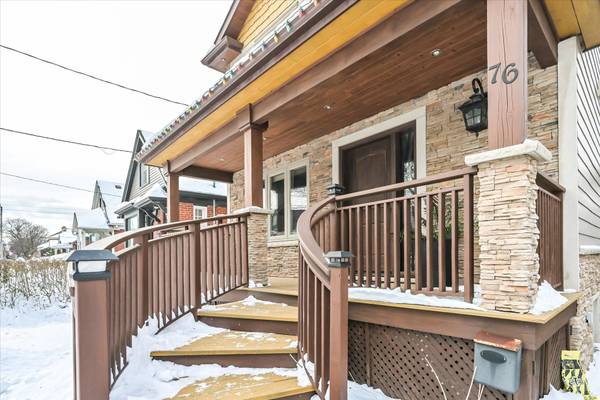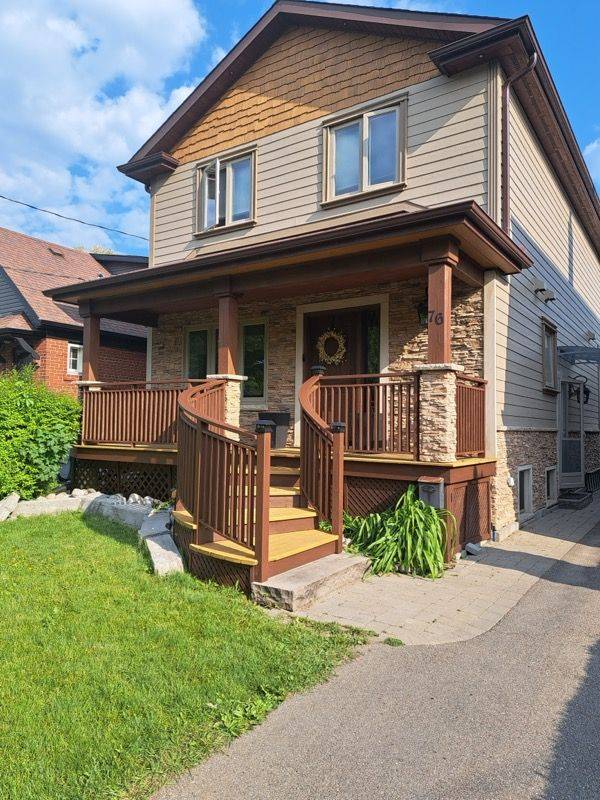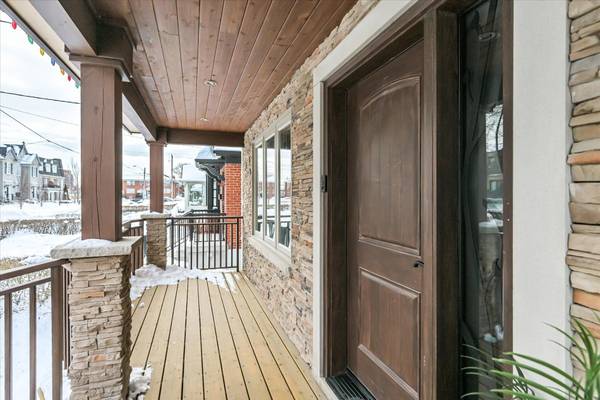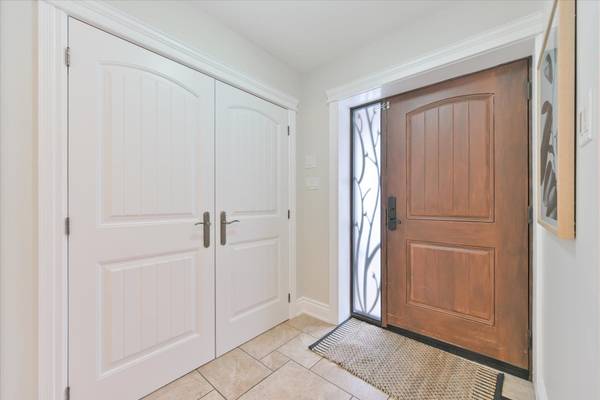76 Albani ST Toronto W06, ON M8V 1X2
3 Beds
3 Baths
UPDATED:
02/26/2025 09:43 PM
Key Details
Property Type Single Family Home
Sub Type Detached
Listing Status Active
Purchase Type For Sale
Approx. Sqft 1500-2000
Subdivision Mimico
MLS Listing ID W11988176
Style 2-Storey
Bedrooms 3
Annual Tax Amount $6,023
Tax Year 2024
Property Sub-Type Detached
Property Description
Location
Province ON
County Toronto
Community Mimico
Area Toronto
Rooms
Family Room No
Basement Partially Finished
Kitchen 1
Interior
Interior Features Water Heater, Rough-In Bath, Carpet Free, Central Vacuum
Cooling Central Air
Fireplace Yes
Heat Source Gas
Exterior
Exterior Feature Deck, Porch Enclosed, Recreational Area
Parking Features Private
Garage Spaces 1.0
Pool None
Roof Type Asphalt Shingle
Lot Frontage 33.33
Lot Depth 125.0
Total Parking Spaces 6
Building
Unit Features Public Transit,School,Lake/Pond,Park,Marina
Foundation Concrete Block
Others
Virtual Tour https://vimeo.com/1059603785/b49caa31ae
