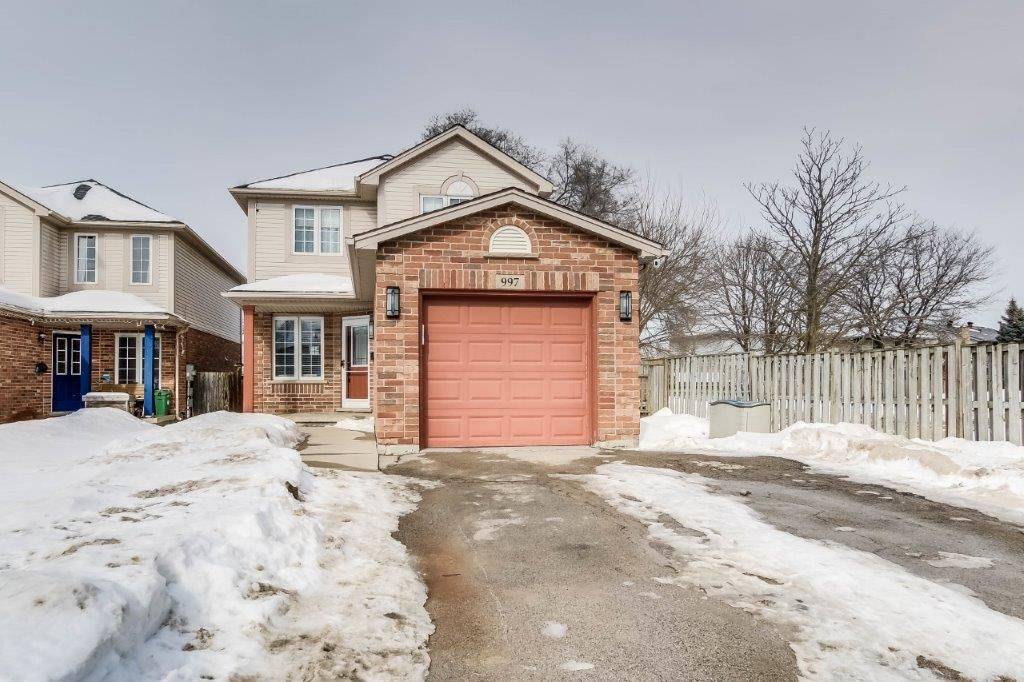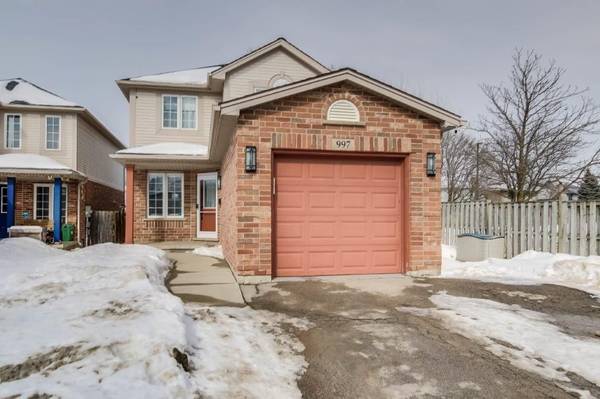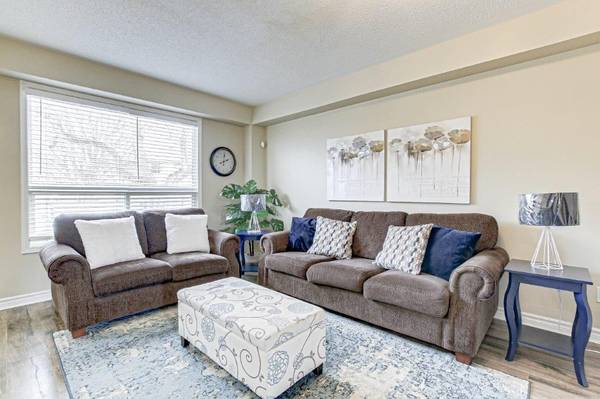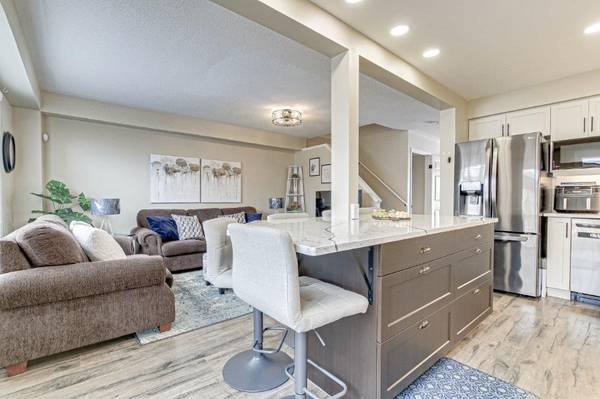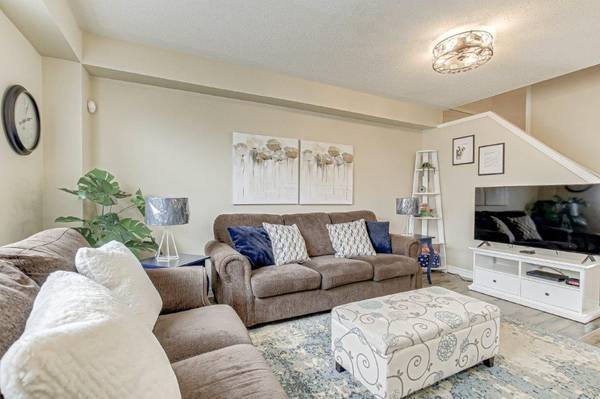REQUEST A TOUR If you would like to see this home without being there in person, select the "Virtual Tour" option and your agent will contact you to discuss available opportunities.
In-PersonVirtual Tour
$ 724,900
Est. payment /mo
New
997 Homeview CT London, ON N6C 6C1
3 Beds
3 Baths
UPDATED:
02/25/2025 05:42 PM
Key Details
Property Type Single Family Home
Sub Type Detached
Listing Status Active
Purchase Type For Sale
Subdivision South Q
MLS Listing ID X11987534
Style 2-Storey
Bedrooms 3
Annual Tax Amount $3,760
Tax Year 2024
Property Sub-Type Detached
Property Description
Premium end Court Location, This Fully updated 2-story, 3-bedroom home is ready for you. Enjoy the premium 6-car double private driveway. The cozy Front porch invites you to an open-concept foyer, Private dining area, main floor laundry, Garage entry, and Family room with a New engineered hardwood floor, overlooking a new kitchen with an island with Quartz counter, and stunning new kitchen cabinets, subway tile and stainless steel appliances, pot lights, sliding door to updated entertainment deck 25 x 18 with shed and beautiful fully fence private yard plus when trees are in full bloom. 3 upper bedrooms are spacious with the master having a walk-in closet and cheater ensuite and renovated 4-piece bath. Lower level finished with Murphy bed included in the rec room, games room, and 2 pieces bath Nice storage area in the furnace room. Include a Water Softener system plus Reverse Osmosis. All new appliances included. Shingles replaced 2016 approx. Furnace and Central Air 2022
Location
Province ON
County Middlesex
Community South Q
Area Middlesex
Rooms
Family Room Yes
Basement Finished, Full
Kitchen 1
Interior
Interior Features Auto Garage Door Remote, Central Vacuum, On Demand Water Heater, Sump Pump
Cooling Central Air
Fireplace No
Heat Source Gas
Exterior
Garage Spaces 1.0
Pool None
Roof Type Asphalt Shingle
Lot Frontage 49.79
Lot Depth 136.95
Total Parking Spaces 7
Building
Foundation Poured Concrete
Listed by SUTTON GROUP PREFERRED REALTY INC.
