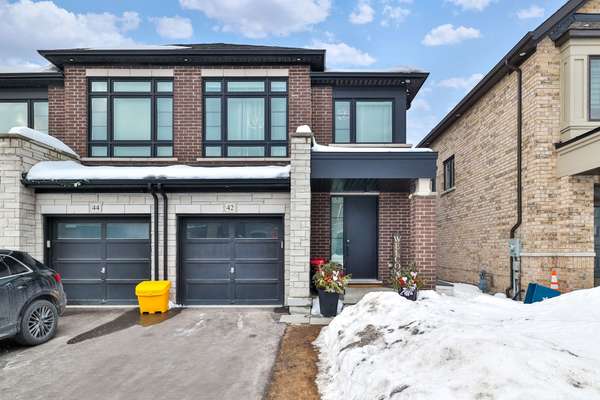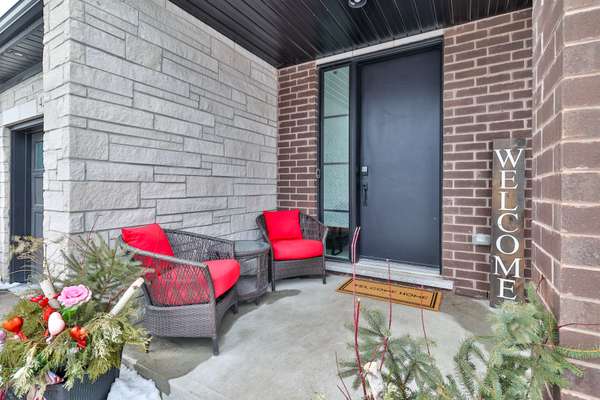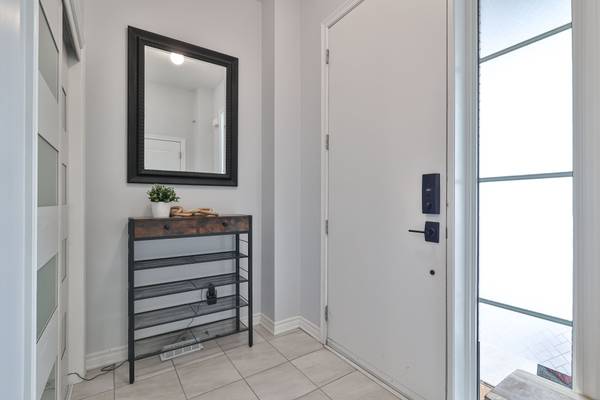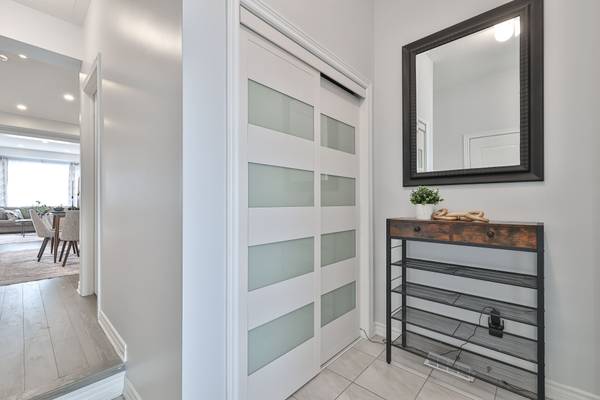PCG Group
KELLER WILLIAMS REFERRED URBAN PIERRE CARAPETIAN GROUP REALTY
[email protected] +1(647) 588-959042 Peter Hogg CT Whitby, ON L1P 0N2
3 Beds
4 Baths
UPDATED:
02/25/2025 02:05 PM
Key Details
Property Type Single Family Home
Sub Type Semi-Detached
Listing Status Active
Purchase Type For Sale
Approx. Sqft 2000-2500
Subdivision Rural Whitby
MLS Listing ID E11986790
Style 2-Storey
Bedrooms 3
Annual Tax Amount $5,986
Tax Year 2025
Property Sub-Type Semi-Detached
Property Description
Location
Province ON
County Durham
Community Rural Whitby
Area Durham
Rooms
Family Room Yes
Basement Finished
Kitchen 1
Separate Den/Office 1
Interior
Interior Features Ventilation System, Water Heater
Cooling Central Air
Fireplaces Type Electric
Fireplace Yes
Heat Source Gas
Exterior
Garage Spaces 1.0
Pool None
Waterfront Description None
Roof Type Asphalt Shingle
Lot Frontage 24.61
Lot Depth 109.25
Total Parking Spaces 3
Building
Unit Features Fenced Yard
Foundation Concrete
Others
Security Features Carbon Monoxide Detectors,Smoke Detector
ParcelsYN No




