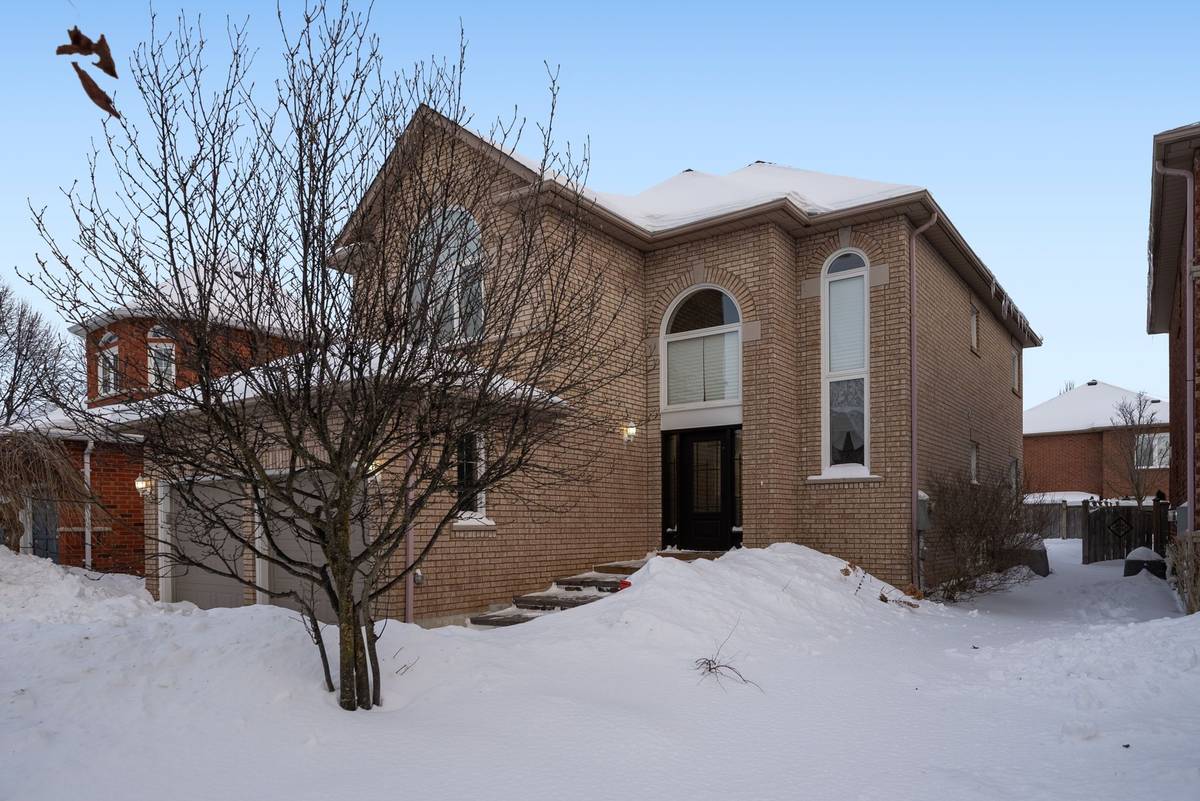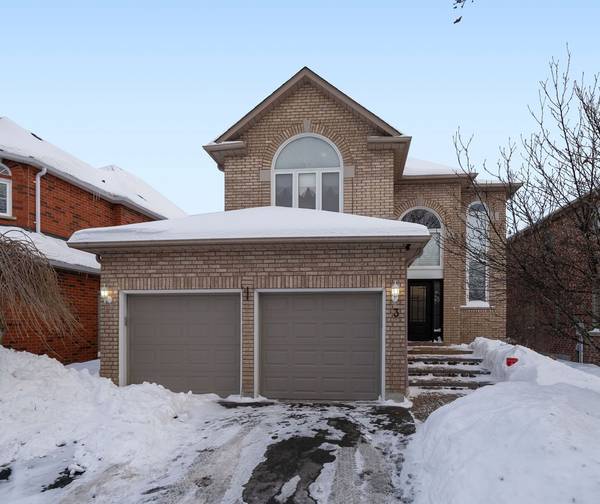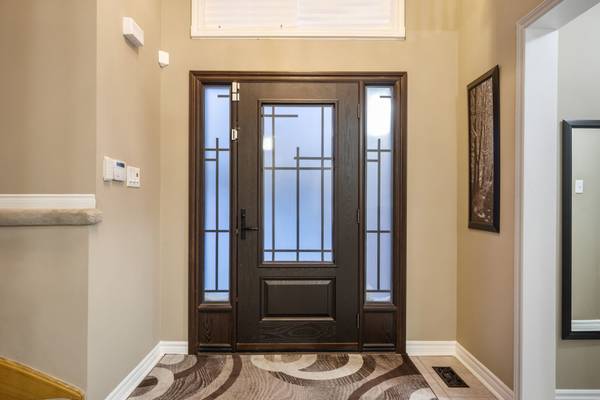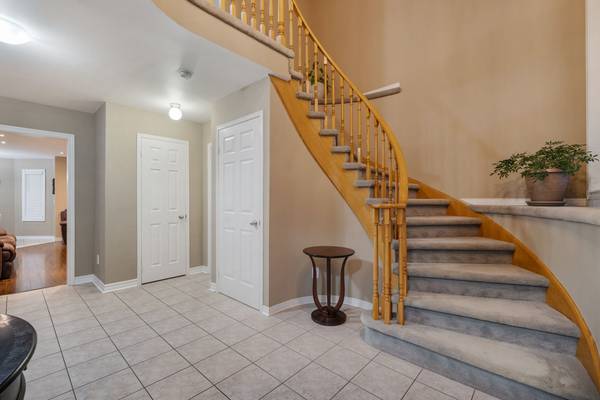3 Gregson ST Ajax, ON L1T 3Z8
4 Beds
4 Baths
UPDATED:
02/24/2025 02:12 PM
Key Details
Property Type Single Family Home
Sub Type Detached
Listing Status Active
Purchase Type For Sale
Approx. Sqft 2000-2500
Subdivision Central West
MLS Listing ID E11984908
Style 2-Storey
Bedrooms 4
Annual Tax Amount $7,380
Tax Year 2024
Property Sub-Type Detached
Property Description
Location
Province ON
County Durham
Community Central West
Area Durham
Rooms
Family Room Yes
Basement Full, Partially Finished
Kitchen 2
Separate Den/Office 1
Interior
Interior Features Auto Garage Door Remote, In-Law Suite
Heating Yes
Cooling Central Air
Fireplace Yes
Heat Source Gas
Exterior
Parking Features Private Double
Garage Spaces 2.0
Pool None
Roof Type Asphalt Shingle
Lot Frontage 43.54
Lot Depth 110.04
Total Parking Spaces 4
Building
Lot Description Irregular Lot
Unit Features Public Transit
Foundation Poured Concrete
Others
Virtual Tour https://media.maddoxmedia.ca/sites/jnmgzao/unbranded




