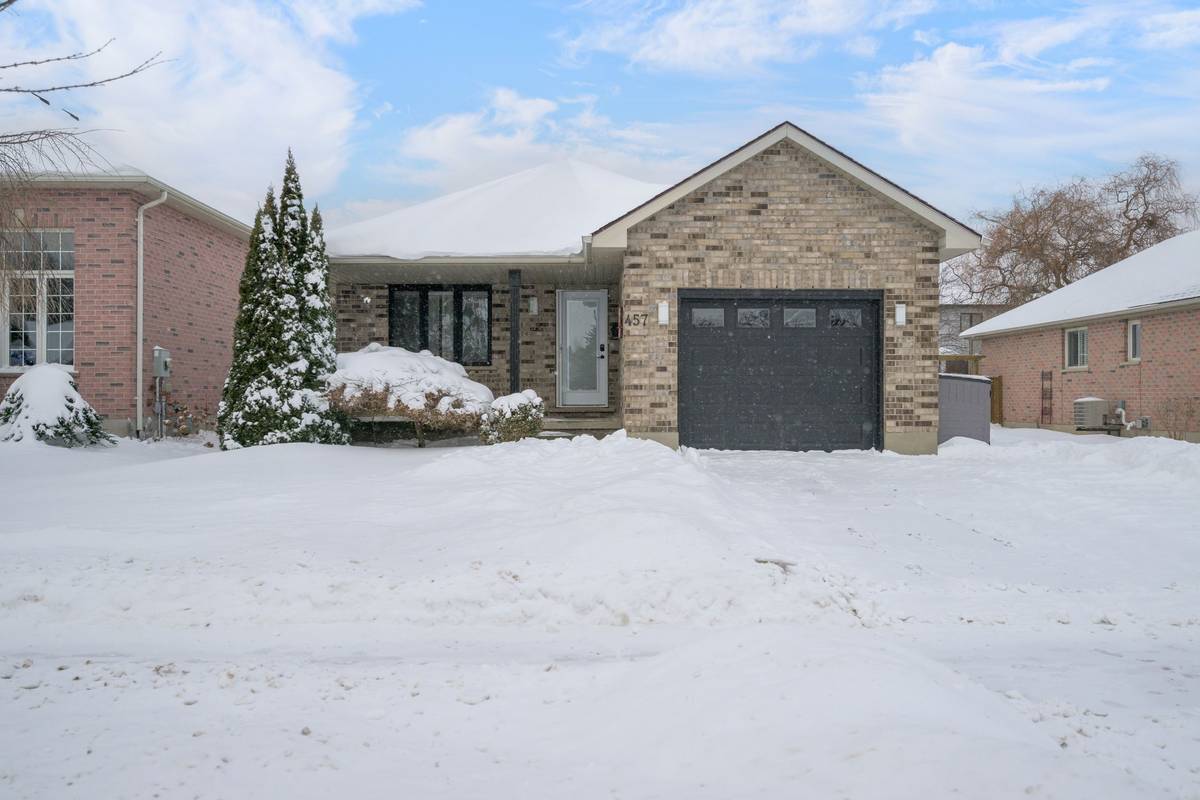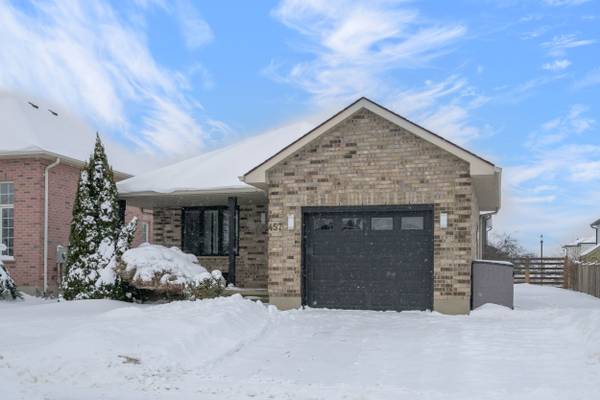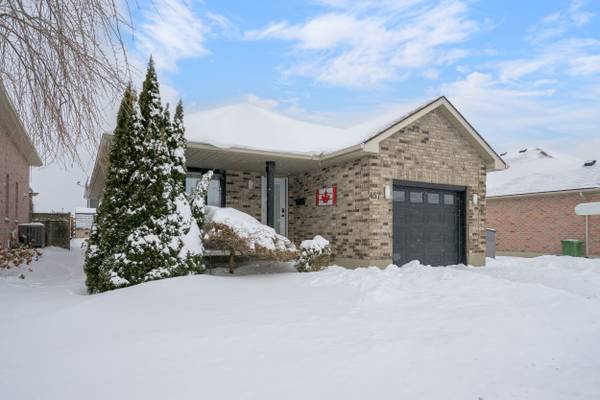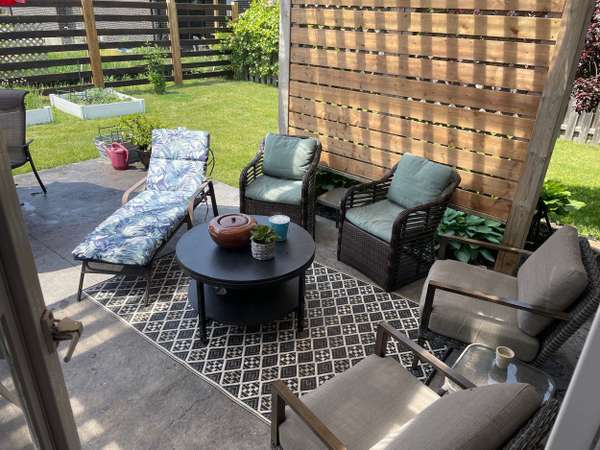PCG Group
KELLER WILLIAMS REFERRED URBAN PIERRE CARAPETIAN GROUP REALTY
[email protected] +1(647) 588-9590457 Highview DR St. Thomas, ON N5R 6H3
2 Beds
2 Baths
UPDATED:
02/24/2025 06:28 PM
Key Details
Property Type Single Family Home
Sub Type Detached
Listing Status Active
Purchase Type For Sale
Subdivision Se
MLS Listing ID X11984835
Style Bungalow
Bedrooms 2
Annual Tax Amount $3,610
Tax Year 2024
Property Sub-Type Detached
Property Description
Location
Province ON
County Elgin
Community Se
Area Elgin
Rooms
Family Room Yes
Basement Finished, Full
Kitchen 1
Separate Den/Office 2
Interior
Interior Features Water Heater, Storage, Primary Bedroom - Main Floor, Auto Garage Door Remote
Cooling Central Air
Fireplace No
Heat Source Gas
Exterior
Exterior Feature Landscaped, Porch, Patio, Lighting
Garage Spaces 1.0
Pool None
Roof Type Shingles
Lot Frontage 49.0
Lot Depth 110.0
Total Parking Spaces 3
Building
Foundation Concrete
Others
Virtual Tour https://www.myvt.space/457highviewdr




