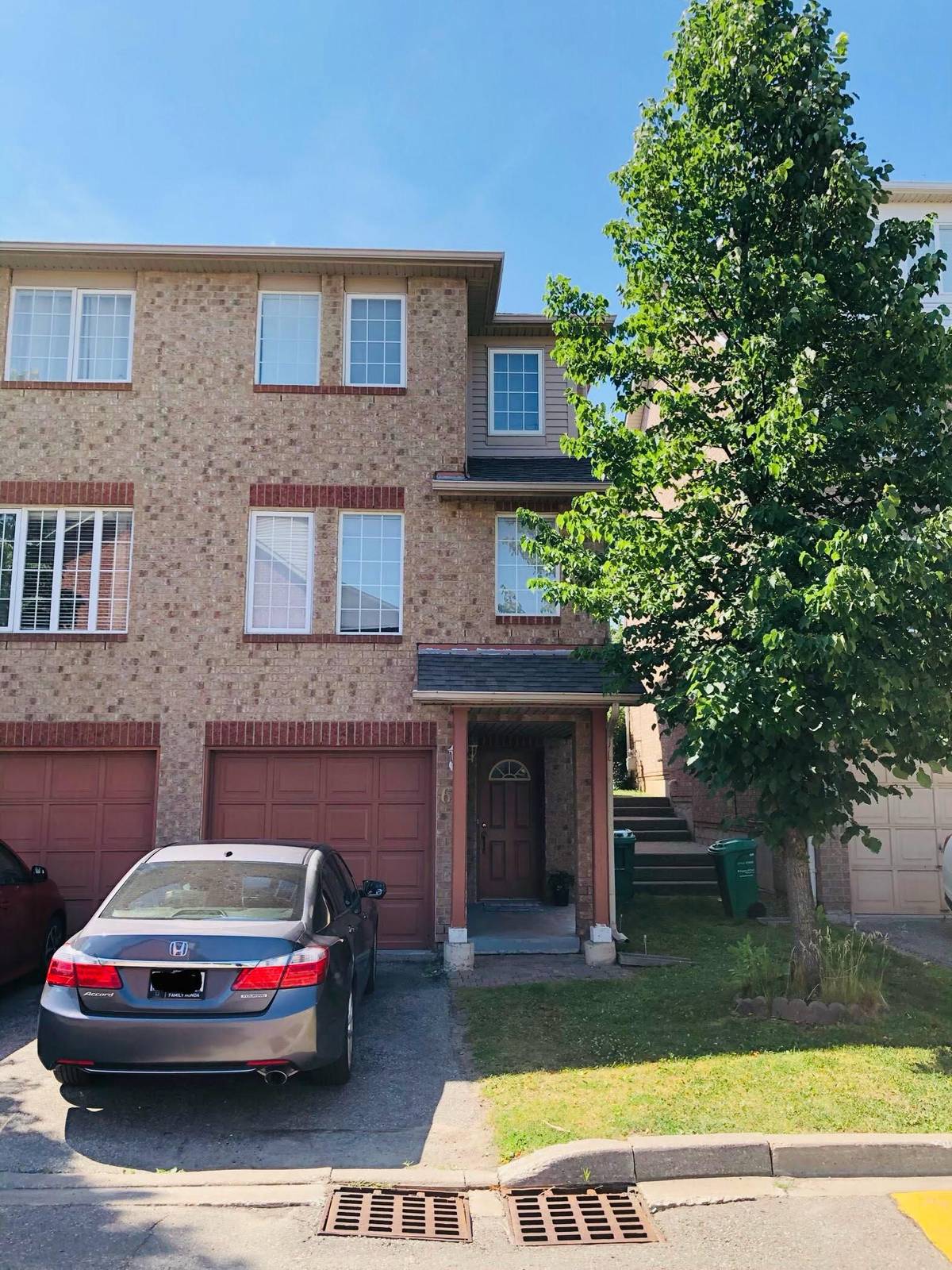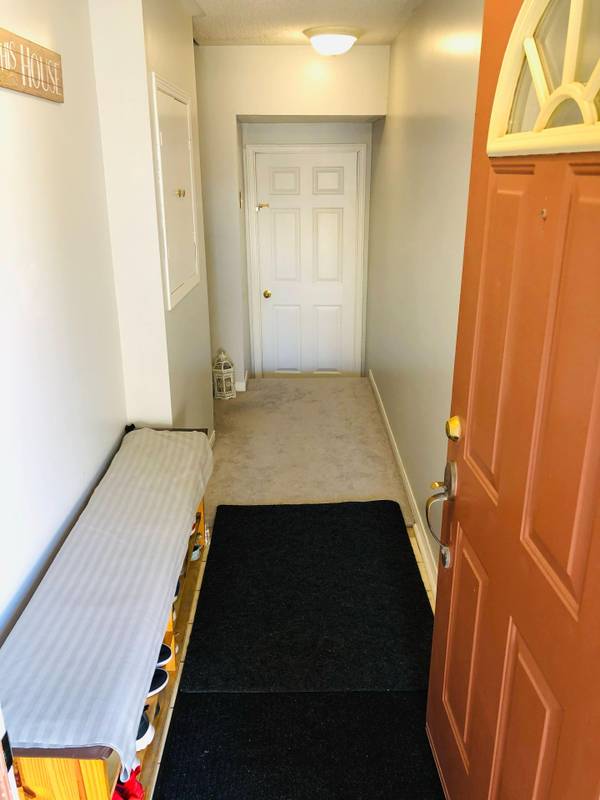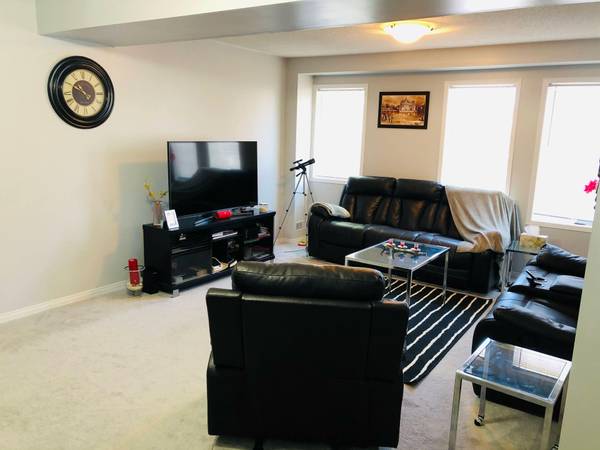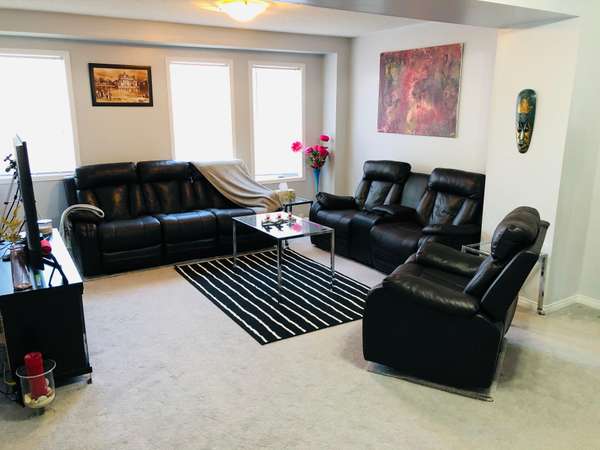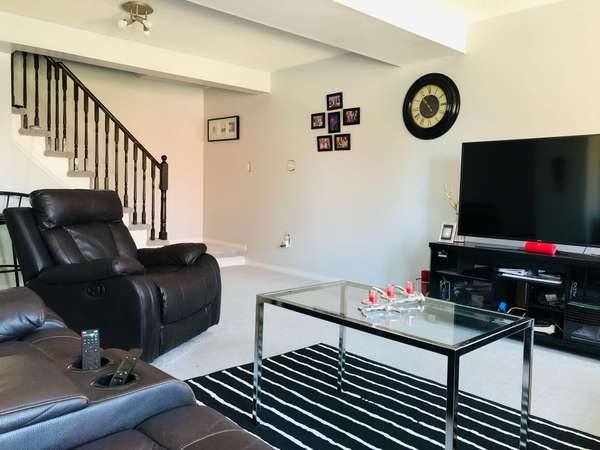REQUEST A TOUR If you would like to see this home without being there in person, select the "Virtual Tour" option and your agent will contact you to discuss available opportunities.
In-PersonVirtual Tour
$ 2,800
New
60 Spadina RD Brampton, ON L6X 4X6
3 Beds
2 Baths
UPDATED:
02/21/2025 09:44 PM
Key Details
Property Type Condo, Townhouse
Sub Type Condo Townhouse
Listing Status Active
Purchase Type For Rent
Approx. Sqft 1400-1599
Subdivision Brampton West
MLS Listing ID W11981056
Style 3-Storey
Bedrooms 3
Property Sub-Type Condo Townhouse
Property Description
Welcome to your home in Brampton, the perfect starting place for small families and Professionals! This 3+1 Beds and 1 Full and half Bathroom, End unit townhouse offers spacious floor plan with a lot of natural light and Spacious walkout backyard. Tucked away on a calm, low traffic Rd, this home is within walking distance to public transit and all major. Walking distance to groceries, banks, restaurants, Gurughar etc. Steps from public transit, parks, school etc. Go transit stations nearby.
Location
Province ON
County Peel
Community Brampton West
Area Peel
Rooms
Family Room Yes
Basement Finished
Kitchen 1
Separate Den/Office 1
Interior
Interior Features Other
Heating Yes
Cooling Central Air
Fireplace No
Heat Source Gas
Exterior
Parking Features Private
Garage Spaces 1.0
Exposure North West
Total Parking Spaces 2
Building
Story 1
Locker None
Others
Pets Allowed No
Listed by EXP REALTY
