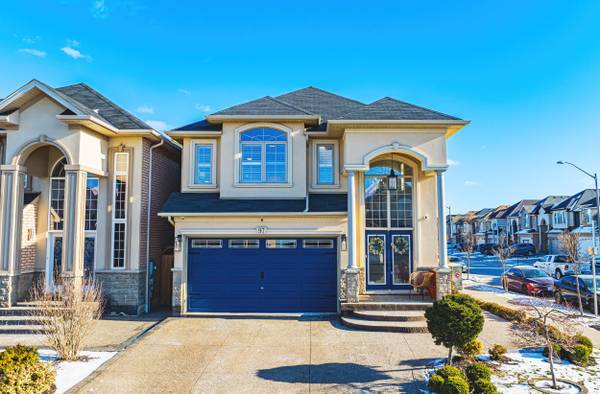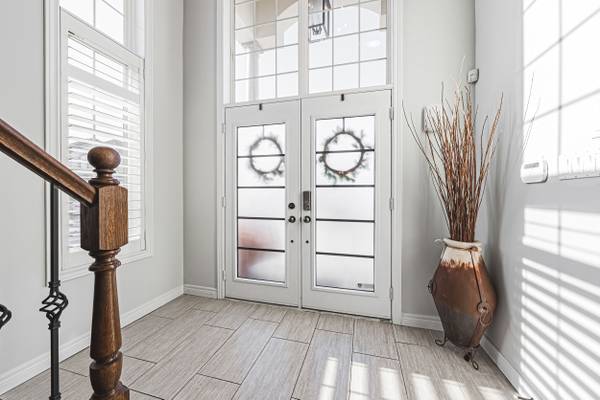PCG Group
KELLER WILLIAMS REFERRED URBAN PIERRE CARAPETIAN GROUP REALTY
[email protected] +1(647) 588-959097 Chartwell CIR Hamilton, ON L9A 0L4
4 Beds
3 Baths
UPDATED:
02/18/2025 02:44 PM
Key Details
Property Type Single Family Home
Sub Type Detached
Listing Status Active
Purchase Type For Sale
Approx. Sqft 2500-3000
Subdivision Jerome
MLS Listing ID X11975931
Style 2-Storey
Bedrooms 4
Annual Tax Amount $7,375
Tax Year 2024
Property Sub-Type Detached
Property Description
Location
Province ON
County Hamilton
Community Jerome
Area Hamilton
Rooms
Family Room No
Basement Full, Unfinished
Kitchen 1
Interior
Interior Features Auto Garage Door Remote, Central Vacuum, Rough-In Bath
Cooling Central Air
Fireplace Yes
Heat Source Gas
Exterior
Parking Features Private Double
Garage Spaces 2.0
Pool None
Roof Type Asphalt Shingle
Lot Frontage 35.0
Lot Depth 98.64
Total Parking Spaces 4
Building
Unit Features Fenced Yard,Level,Place Of Worship,Public Transit,School,School Bus Route
Foundation Poured Concrete




