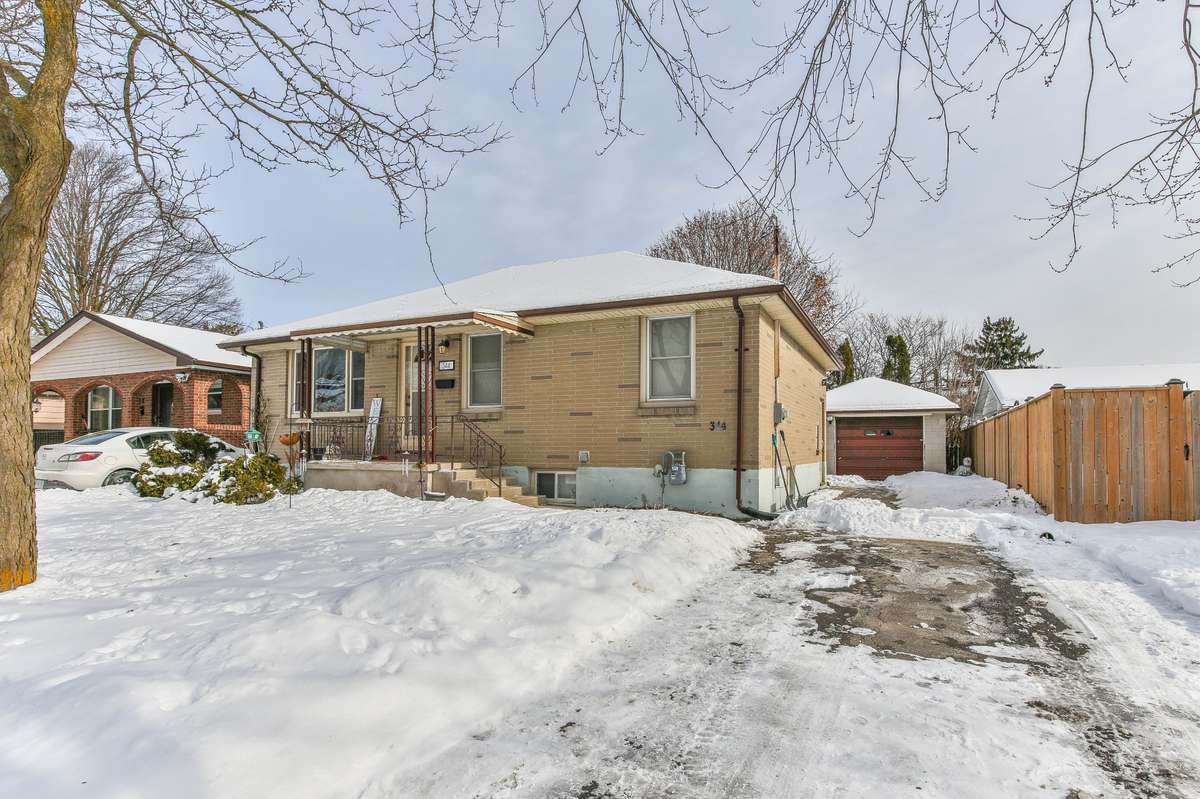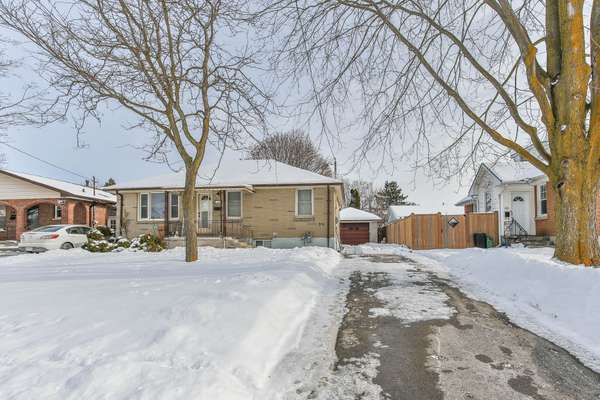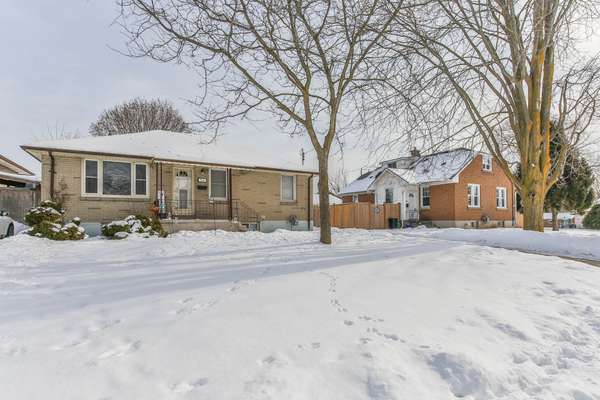PCG Group
KELLER WILLIAMS REFERRED URBAN PIERRE CARAPETIAN GROUP REALTY
[email protected] +1(647) 588-9590344 Calgary ST London, ON N5W 4X5
2 Beds
2 Baths
UPDATED:
02/14/2025 12:29 PM
Key Details
Property Type Single Family Home
Sub Type Detached
Listing Status Active
Purchase Type For Sale
Subdivision East H
MLS Listing ID X11970158
Style Bungalow
Bedrooms 2
Annual Tax Amount $2,957
Tax Year 2024
Property Sub-Type Detached
Property Description
Location
Province ON
County Middlesex
Community East H
Area Middlesex
Rooms
Family Room No
Basement Full, Partially Finished
Kitchen 1
Interior
Interior Features Primary Bedroom - Main Floor
Cooling Central Air
Fireplace No
Heat Source Gas
Exterior
Parking Features Private
Garage Spaces 1.0
Pool None
Roof Type Asphalt Shingle
Lot Frontage 50.12
Lot Depth 115.31
Total Parking Spaces 4
Building
Foundation Poured Concrete
Others
Virtual Tour https://unbranded.youriguide.com/344_calgary_st_london_on/




