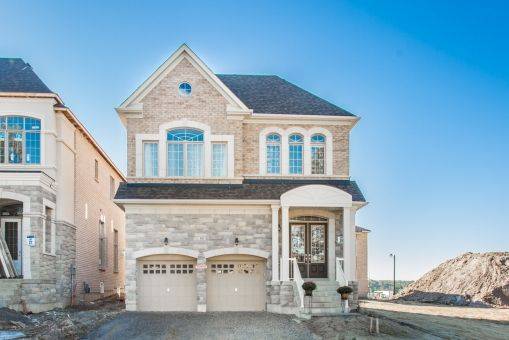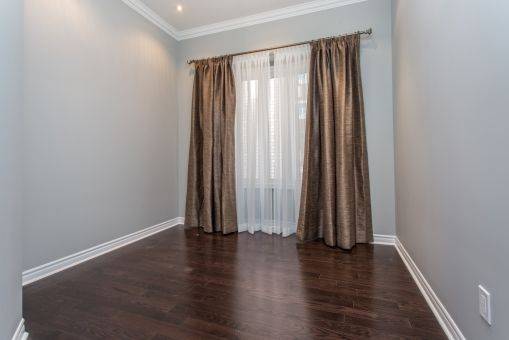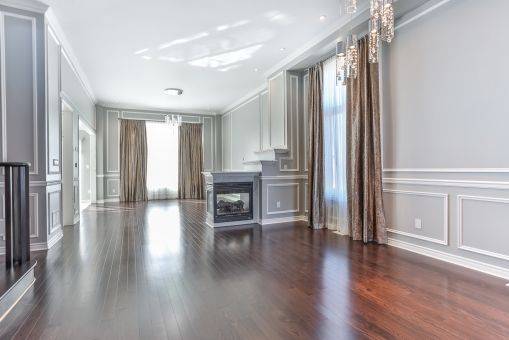REQUEST A TOUR If you would like to see this home without being there in person, select the "Virtual Tour" option and your agent will contact you to discuss available opportunities.
In-PersonVirtual Tour
PCG Group
KELLER WILLIAMS REFERRED URBAN PIERRE CARAPETIAN GROUP REALTY
[email protected] +1(647) 588-9590$ 6,750
Active
53 Stormont TRL Vaughan, ON L4H 3W3
5 Beds
5 Baths
UPDATED:
02/09/2025 05:05 AM
Key Details
Property Type Single Family Home
Sub Type Detached
Listing Status Active
Purchase Type For Rent
Approx. Sqft 3500-5000
Subdivision Vellore Village
MLS Listing ID N11964130
Style 2-Storey
Bedrooms 5
Property Sub-Type Detached
Property Description
Bright Gorgeous Spring-Brook Model From Medallion Of 3,935 Sq.Ft! Spacious Open Concept With 12Ft Ceiling Through Foyer To Family Room*Excellent Layout*Pot Lights*Modern Kitchen*Upgraded GE Appliances*Granite Counters&Upgraded Mosaic Backsplash*Gleaming Dark Upgraded H/Wood On Main And 2nd Floors*Cristal Chandeliers*Custom Draperies*Wainscoting*3 Washrooms On 2nd Floor*2 Car Garage With Access To Main Floor*2nd Floor Laundry*Crown Mouldings And More!
Location
Province ON
County York
Community Vellore Village
Area York
Rooms
Family Room Yes
Basement Finished
Kitchen 1
Interior
Interior Features Auto Garage Door Remote
Heating Yes
Cooling Central Air
Fireplace Yes
Heat Source Gas
Exterior
Parking Features Private
Garage Spaces 2.0
Pool None
Roof Type Asphalt Shingle
Total Parking Spaces 4
Building
Foundation Concrete
Listed by ARCREALTY INC.




