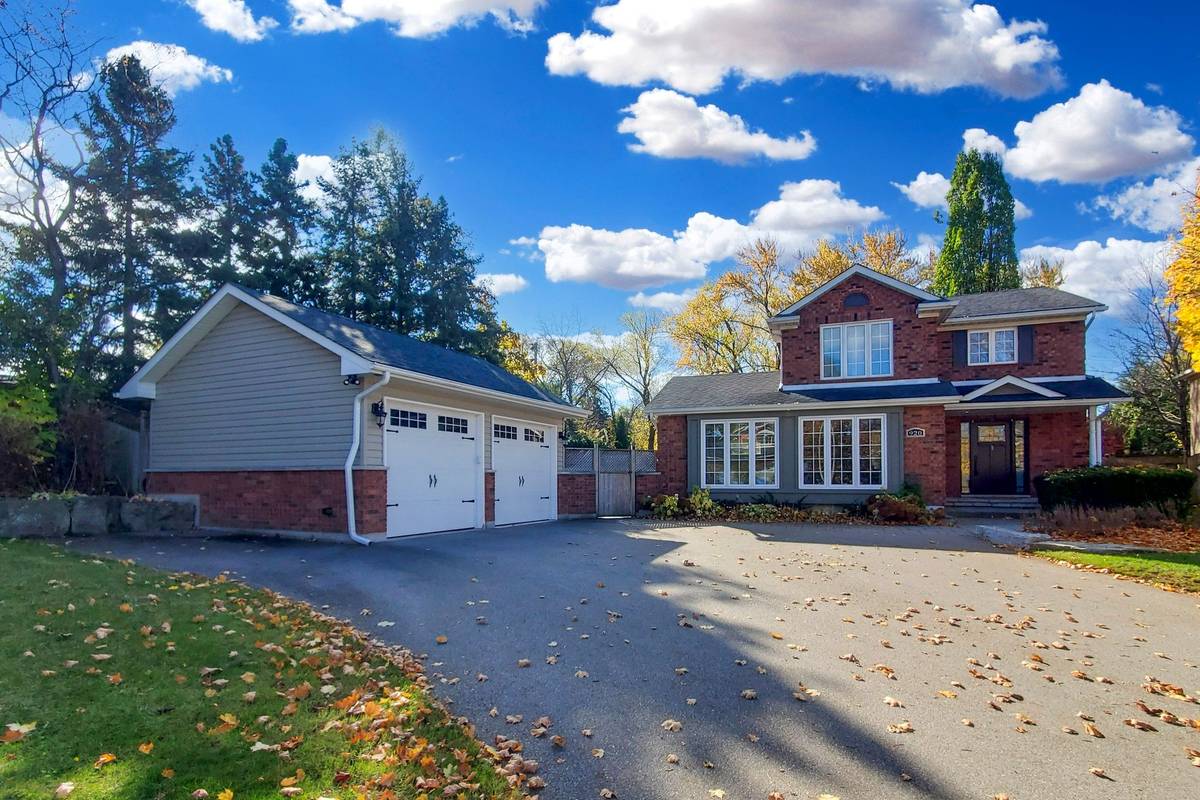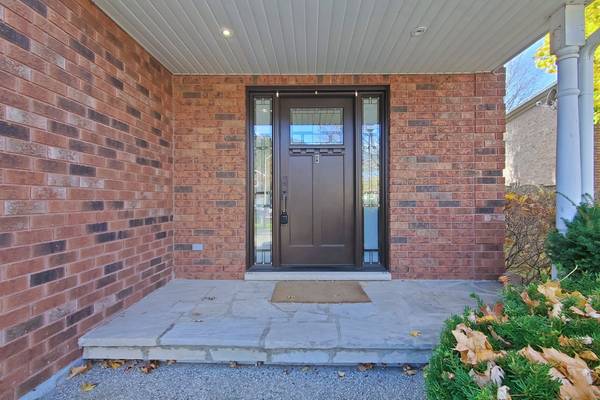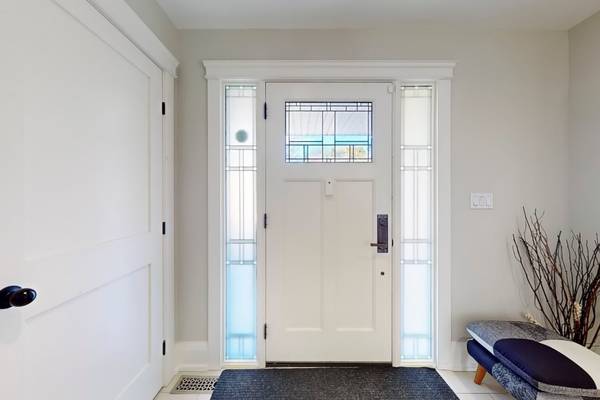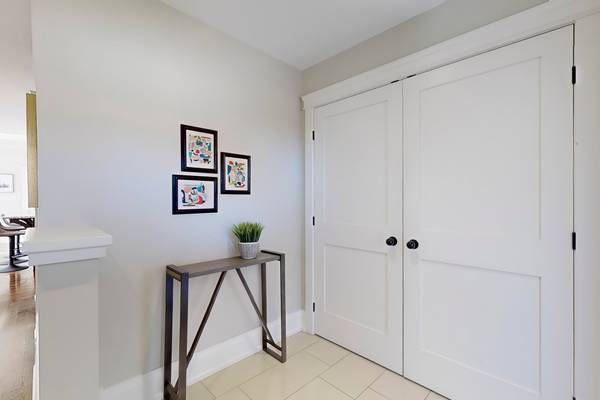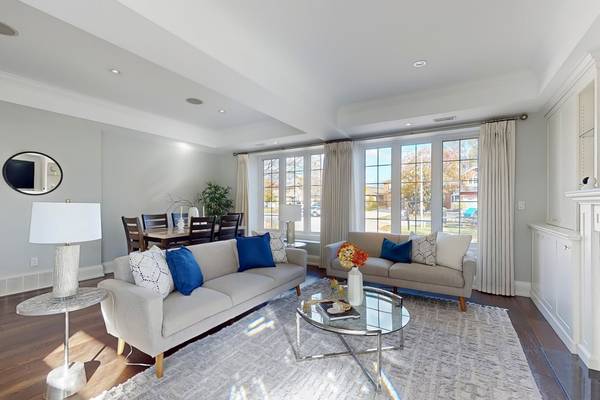920 Glendale CT Burlington, ON L7R 4J3
4 Beds
3 Baths
UPDATED:
02/14/2025 11:17 AM
Key Details
Property Type Single Family Home
Sub Type Detached
Listing Status Active
Purchase Type For Sale
Approx. Sqft 2000-2500
Subdivision Brant
MLS Listing ID W11953250
Style 2-Storey
Bedrooms 4
Annual Tax Amount $6,427
Tax Year 2024
Property Sub-Type Detached
Property Description
Location
Province ON
County Halton
Community Brant
Area Halton
Rooms
Family Room Yes
Basement Finished
Kitchen 1
Interior
Interior Features Other
Heating Yes
Cooling Central Air
Fireplace Yes
Heat Source Gas
Exterior
Exterior Feature Controlled Entry, Landscape Lighting, Privacy
Parking Features Private
Garage Spaces 2.0
Pool Inground
Waterfront Description None
View Pool
Roof Type Asphalt Shingle
Lot Frontage 67.49
Lot Depth 112.75
Total Parking Spaces 8
Building
Unit Features Cul de Sac/Dead End,Hospital,Library,Park,Public Transit,School
Foundation Concrete
Others
Security Features Security System
ParcelsYN No
Virtual Tour https://www.winsold.com/tour/376593
